248 Canopy Oak Lane, Ponte Vedra, FL 32081
Local realty services provided by:Better Homes and Gardens Real Estate Thomas Group
248 Canopy Oak Lane,Ponte Vedra, FL 32081
$987,000
- 3 Beds
- 4 Baths
- 3,527 sq. ft.
- Single family
- Active
Listed by: jennifer white
Office: ponte vedra club realty, inc.
MLS#:2099948
Source:JV
Price summary
- Price:$987,000
- Price per sq. ft.:$279.84
- Monthly HOA dues:$235
About this home
Discover the pinnacle of luxury in this premier residence, once the flagship model home for the largest floor plan in Del Webb Ponte Vedra—a vibrant 55+ active adult community. Overflowing w/ thoughtful upgrades & custom design touches, this meticulously maintained former model home that's only been lived in since July 2019, offers 3 spacious bedrooms plus a flexible downstairs den & an additional upstairs family room. The downstairs den is easily convertible into a 4th bedroom, already outfitted for a closet & ready for a door. The upstairs family room adds versatility—perfect for a media room, home office, or additional guest retreat.
From the moment you enter, you're greeted w/ a serene long view of the tranquil pond & distant fountain—a truly private oasis w/ no neighbors in sight from the rear or sides. Just a two-minute stroll leads you to the Anastasia Club, offering unrivaled amenities—the most extensive in Northeast Florida.
Noteworthy features include: brand new oven, microwave, water heater, & carpet in one bedroom, oak hardwoods throughout the main living areas, custom paint & elegant mirror accents, covered brick-paver lanai plus an additional screened-in patio, large tandem garage fits 2 full-size cars plus a golf cart, recently replaced dual Carrier HVAC systems, 8-camera Night Owl security system & Ring doorbell, plantation shutters, automated shades & custom window coverings, new water softener & bidet in guest suite w/ safety bars in the shower, structured wiring throughout w/ upgraded surround sound, baseboard pest control, holiday light plug at front entrance, raised dishwasher for added convenience, & clever pass-through from the primary suite's closet to laundry room.
Boasting 17 feet elevation, it offers peace of mind & unmatched lifestyle potential. Ideal for hosting family or friends over the holidays or long visits. Listed as a furnished home with a few exceptions. Buyer to verify sq. footage. Taken from recent measured floorplan per owner.
Seller has a transferrable termite bond on the home.
There is a one-time capital contribution of $3,000 due at closing for the HOA.
Make sure to ask about the preferred membership initiation fee pricing for the Ponte Vedra Inn & Club & the Lodge & Club available exclusively through Ponte Vedra Club Realty.
Contact an agent
Home facts
- Year built:2015
- Listing ID #:2099948
- Added:148 day(s) ago
- Updated:December 17, 2025 at 04:40 PM
Rooms and interior
- Bedrooms:3
- Total bathrooms:4
- Full bathrooms:3
- Half bathrooms:1
- Living area:3,527 sq. ft.
Heating and cooling
- Cooling:Central Air
- Heating:Central
Structure and exterior
- Year built:2015
- Building area:3,527 sq. ft.
- Lot area:0.28 Acres
Utilities
- Water:Public, Water Available
- Sewer:Sewer Available
Finances and disclosures
- Price:$987,000
- Price per sq. ft.:$279.84
- Tax amount:$5,239 (2024)
New listings near 248 Canopy Oak Lane
- New
 $495,000Active3 beds 2 baths1,900 sq. ft.
$495,000Active3 beds 2 baths1,900 sq. ft.548 E Silverthorn Lane, Ponte Vedra, FL 32081
MLS# 2121999Listed by: UNITED REAL ESTATE GALLERY - New
 $629,000Active3 beds 3 baths2,697 sq. ft.
$629,000Active3 beds 3 baths2,697 sq. ft.75 Carousel Drive, Ponte Vedra, FL 32081
MLS# 2121584Listed by: JWB REALTY LLC - New
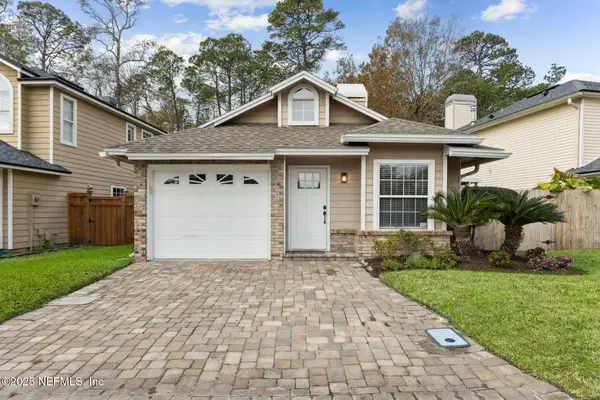 $449,000Active3 beds 2 baths1,214 sq. ft.
$449,000Active3 beds 2 baths1,214 sq. ft.103 Solano Cay Circle, Ponte Vedra Beach, FL 32082
MLS# 2121891Listed by: MARSH LANDING REALTY - New
 $1,831,320Active4 beds 5 baths3,992 sq. ft.
$1,831,320Active4 beds 5 baths3,992 sq. ft.67 Black Coral Drive, Ponte Vedra, FL 32081
MLS# 2121893Listed by: ICI SELECT REALTY, INC. - New
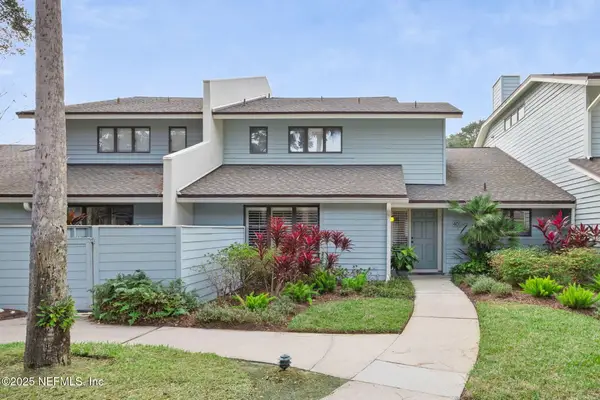 $895,000Active3 beds 3 baths2,020 sq. ft.
$895,000Active3 beds 3 baths2,020 sq. ft.40 Little Bay Harbor Drive, Ponte Vedra Beach, FL 32082
MLS# 2121902Listed by: COMPASS FLORIDA LLC - New
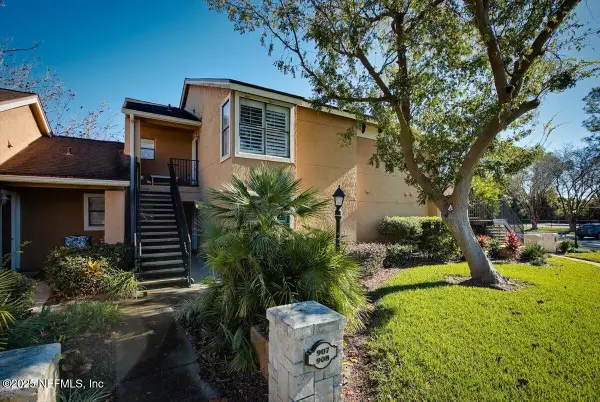 $325,000Active2 beds 2 baths1,033 sq. ft.
$325,000Active2 beds 2 baths1,033 sq. ft.908 Shoreline Circle, Ponte Vedra Beach, FL 32082
MLS# 2121373Listed by: MARK SPAIN REAL ESTATE - New
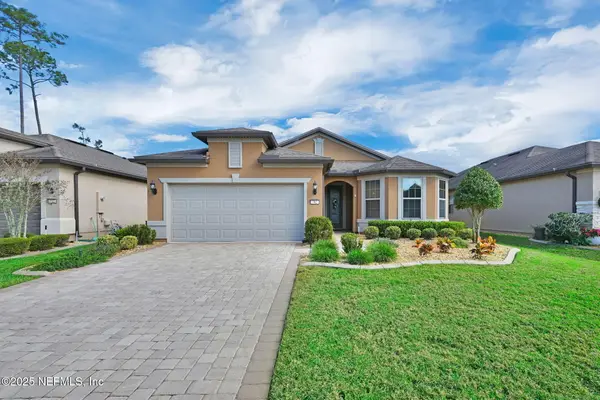 $540,000Active3 beds 2 baths1,988 sq. ft.
$540,000Active3 beds 2 baths1,988 sq. ft.782 Wild Cypress Circle, Ponte Vedra, FL 32081
MLS# 2121741Listed by: CROSSVIEW REALTY - New
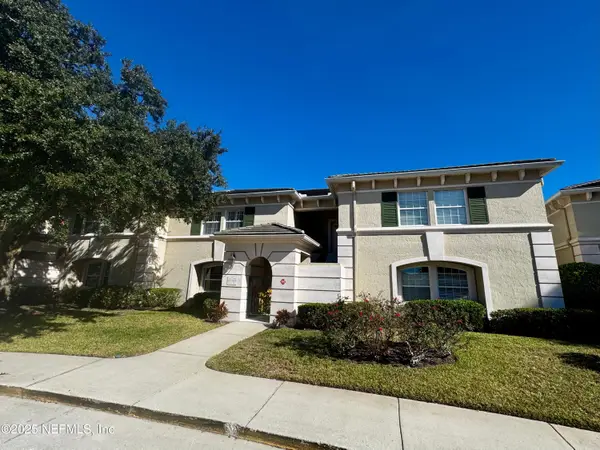 $490,000Active3 beds 2 baths1,731 sq. ft.
$490,000Active3 beds 2 baths1,731 sq. ft.300 Bermuda Bay Circle #308, Ponte Vedra Beach, FL 32082
MLS# 2121455Listed by: CHRISTIE'S INTERNATIONAL REAL ESTATE FIRST COAST - New
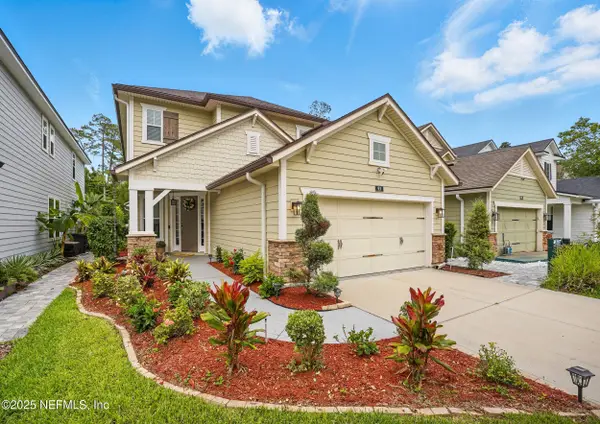 $774,900Active4 beds 3 baths2,348 sq. ft.
$774,900Active4 beds 3 baths2,348 sq. ft.93 Bison Trail, Ponte Vedra, FL 32081
MLS# 2121588Listed by: BERKSHIRE HATHAWAY HOMESERVICES FLORIDA NETWORK REALTY - New
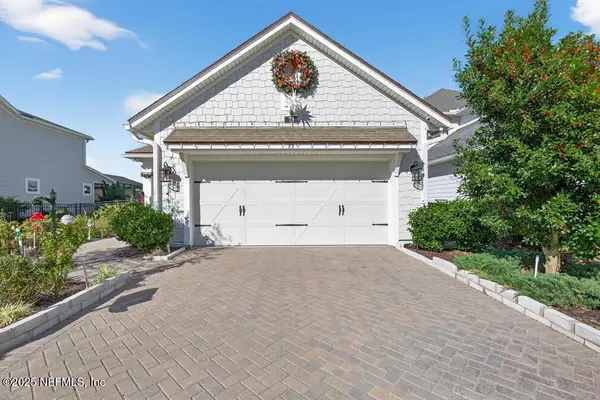 $715,000Active4 beds 3 baths2,127 sq. ft.
$715,000Active4 beds 3 baths2,127 sq. ft.73 Andesite Trail, Ponte Vedra, FL 32081
MLS# 2121517Listed by: LOKATION
