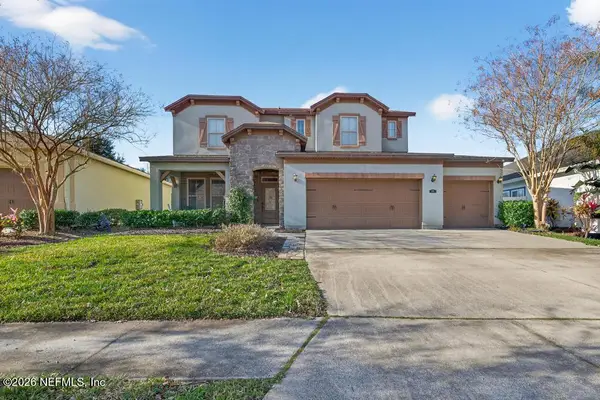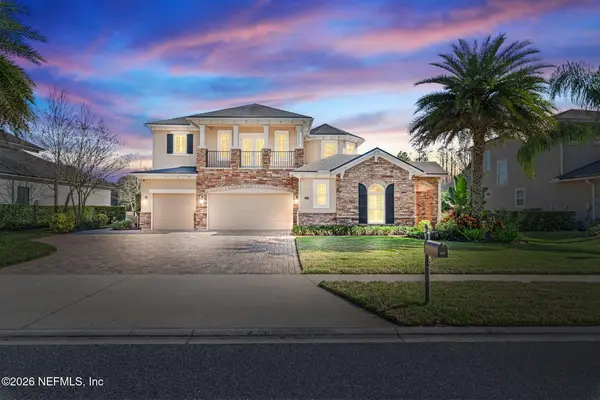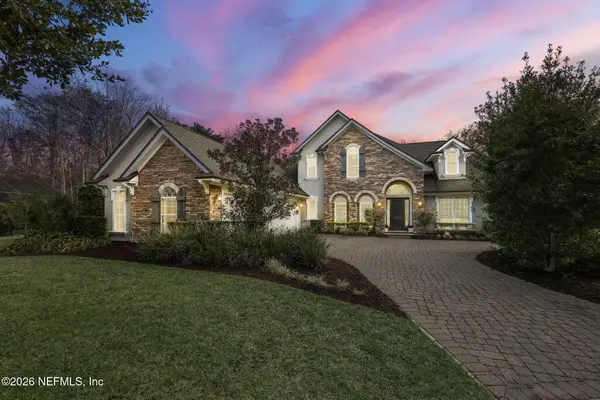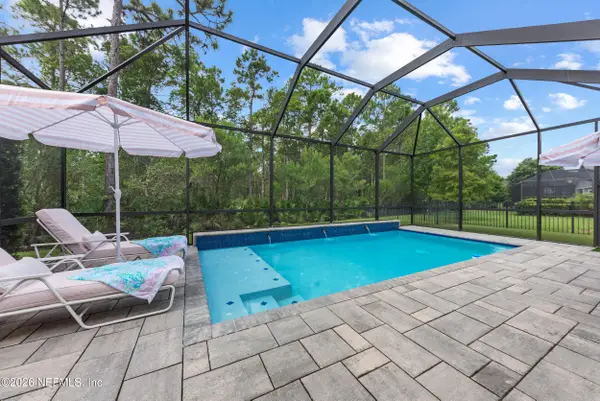260 Autumn Tide Trail, Ponte Vedra, FL 32081
Local realty services provided by:Better Homes and Gardens Real Estate Lifestyles Realty
Listed by: tina webster
Office: berkshire hathaway homeservices florida network realty
MLS#:2118670
Source:JV
Price summary
- Price:$6,250,000
- Price per sq. ft.:$940.27
- Monthly HOA dues:$231
About this home
There are places that feel discovered rather than created — places where nature leads and architecture simply rises to meet it. This home in River Landing is one of those rare places.
The moment you arrive, the world grows quieter. Majestic oaks stretch overhead, filtering sunlight onto the drive. The Intracoastal Waterway glimmers just beyond the trees, shifting with the tide. To the north, untouched preserve ensures privacy that feels both peaceful and permanent. River Landing is an intimate enclave of custom homes, and among them, this residence stands alone — a collaboration by FaverGray Homes, Cronk Duch Architects, and Nesting Place Interiors, each detail shaped with intention and artistry.
You step inside, and the home welcomes you with light. At its center, a breathtaking nine-hundred-square-foot glass atrium becomes the heart of the experience — a place where the sky feels close, where the day begins softly, and where every room draws warmth from its glow. It is not just a design feature, but a moment of pause, a connection to nature that changes with every season.
From here, the interiors unfold with quiet confidence. Reclaimed beams stretch overhead, tongue-and-groove ceilings add texture, and wide plank white oak floors move gently from space to space. The living room feels both grand and grounded vaulted ceilings, a sculpted Venetian plaster fireplace, and a wall of glass framing the pool and the preserve beyond.
The kitchen is equal parts beauty and function. A marble island invites gathering, while integrated refrigeration, triple ovens, a pot filler, and a walk-through catering kitchen promise ease and flow during both intimate dinners and lively celebrations. The craftsmanship is unmistakable thoughtful, timeless, and warm.
The primary suite feels like a retreat, tucked quietly into its own corner of the home. Morning light drifts in. Vaulted ceilings with exposed beams give the room a coastal calm. The spa-inspired bathroom offers a long marble vanity, a wet-room shower, and just outside, a private outdoor shower sheltered, peaceful, and uniquely tied to the landscape.
Life continues seamlessly throughout the home. A dedicated media room provides a cozy hideaway for movie nights or quiet afternoons. Upstairs, a bonus room with a full bath becomes a flexible space for guests, work, or play. A generous laundry and craft room and a well-designed drop zone elevate everyday tasks with unexpected beauty. Every space feels intentional.
Outdoors, the story becomes even more serene.
The resort-style pool glimmers against the preserve, offering both quiet mornings and unforgettable evenings. A covered patio with its own fireplace creates a year-round gathering place, where firelight, breeze, and the sound of water blend effortlessly. A short path beneath native trees leads to one hundred and fifty feet of Intracoastal frontage where the horizon opens, and the water moves in its own gentle rhythm. The property includes a dock permit, inviting the opportunity to build your own personal connection to the water.
Within River Landing, residents enjoy the community dock and boat slip, shaded walking paths, and a sense of seclusion that is rare in Nocatee. Yet just minutes away, the Nocatee Town Center, Spray and Splash Parks, dining, fitness facilities, and Ponte Vedra beaches offer a full, vibrant lifestyle all accessible by golf cart. Families also appreciate the region's highly acclaimed A-rated St. Johns County schools, completing a setting that balances nature, luxury, and convenience.
Contact an agent
Home facts
- Year built:2025
- Listing ID #:2118670
- Added:364 day(s) ago
- Updated:January 23, 2026 at 01:45 PM
Rooms and interior
- Bedrooms:5
- Total bathrooms:6
- Full bathrooms:4
- Half bathrooms:2
- Living area:6,647 sq. ft.
Heating and cooling
- Cooling:Central Air
- Heating:Central
Structure and exterior
- Roof:Metal
- Year built:2025
- Building area:6,647 sq. ft.
- Lot area:0.96 Acres
Schools
- High school:Allen D. Nease
- Middle school:Palm Valley Academy
- Elementary school:Palm Valley Academy
Utilities
- Water:Water Connected
- Sewer:Private Sewer, Sewer Connected
Finances and disclosures
- Price:$6,250,000
- Price per sq. ft.:$940.27
New listings near 260 Autumn Tide Trail
- Open Sat, 12 to 2pmNew
 $785,000Active5 beds 3 baths2,622 sq. ft.
$785,000Active5 beds 3 baths2,622 sq. ft.76 Sawyer Bridge Trail, Ponte Vedra, FL 32081
MLS# 2126262Listed by: COMPASS FLORIDA LLC - Open Sat, 10am to 12pmNew
 $775,000Active4 beds 4 baths3,165 sq. ft.
$775,000Active4 beds 4 baths3,165 sq. ft.93 Taylor Ridge Avenue, Ponte Vedra, FL 32081
MLS# 2126363Listed by: HERRON REAL ESTATE LLC - New
 $9,575,000Active5 beds 5 baths5,319 sq. ft.
$9,575,000Active5 beds 5 baths5,319 sq. ft.701 Ponte Vedra Boulevard, Ponte Vedra Beach, FL 32082
MLS# 2126566Listed by: PONTE VEDRA CLUB REALTY, INC. - Open Sat, 10am to 12pmNew
 $1,399,000Active4 beds 4 baths3,871 sq. ft.
$1,399,000Active4 beds 4 baths3,871 sq. ft.446 Old Bluff Drive, Ponte Vedra, FL 32081
MLS# 2126540Listed by: ENGEL & VOELKERS LAKELAND - New
 $799,900Active4 beds 3 baths2,225 sq. ft.
$799,900Active4 beds 3 baths2,225 sq. ft.307 Parkbluff Circle, Ponte Vedra, FL 32081
MLS# 2126519Listed by: RE/MAX SPECIALISTS PV - New
 $1,900,000Active5 beds 5 baths4,216 sq. ft.
$1,900,000Active5 beds 5 baths4,216 sq. ft.231 Seagrove Drive, Ponte Vedra, FL 32081
MLS# 2126513Listed by: CHRISTIE'S INTERNATIONAL REAL ESTATE FIRST COAST - New
 $1,550,000Active5 beds 4 baths4,252 sq. ft.
$1,550,000Active5 beds 4 baths4,252 sq. ft.269 Bermuda Greens Avenue, Ponte Vedra, FL 32081
MLS# 2125395Listed by: CHRISTIE'S INTERNATIONAL REAL ESTATE FIRST COAST - New
 $748,000Active3 beds 3 baths2,424 sq. ft.
$748,000Active3 beds 3 baths2,424 sq. ft.453 River Run Boulevard, Ponte Vedra, FL 32081
MLS# 2126484Listed by: KARSTEN REAL ESTATE TEAM - New
 $2,250,000Active3 beds 2 baths2,884 sq. ft.
$2,250,000Active3 beds 2 baths2,884 sq. ft.540 Le Master Drive, Ponte Vedra Beach, FL 32082
MLS# 2126499Listed by: RE/MAX SPECIALISTS PV - New
 $850,000Active4 beds 4 baths2,300 sq. ft.
$850,000Active4 beds 4 baths2,300 sq. ft.222 Palm Island Way, Ponte Vedra, FL 32081
MLS# 2126427Listed by: CHRISTIE'S INTERNATIONAL REAL ESTATE FIRST COAST
