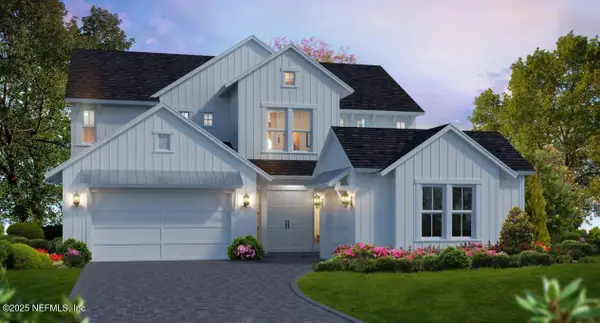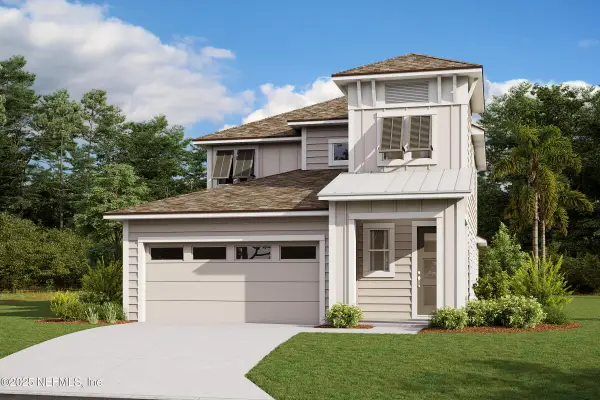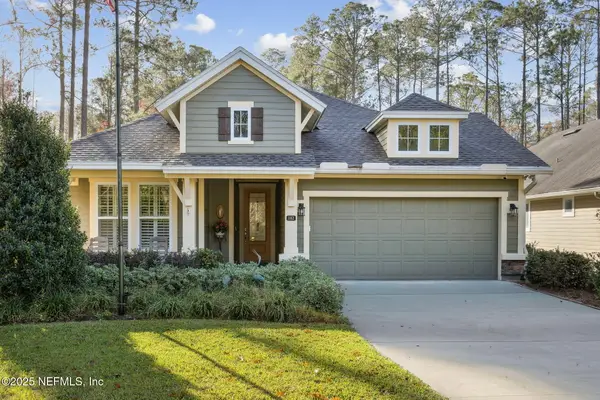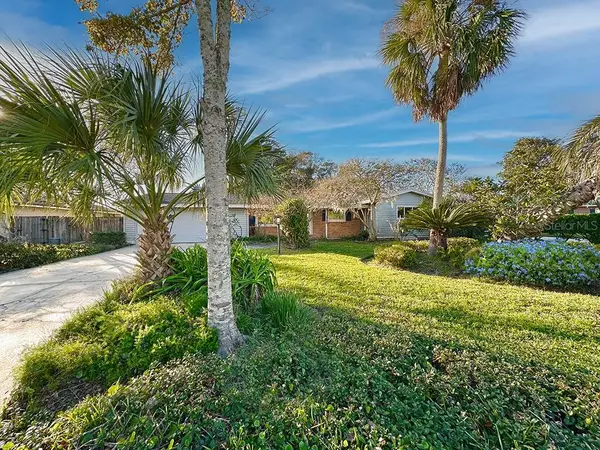265 Sutton Drive, Ponte Vedra, FL 32081
Local realty services provided by:Better Homes and Gardens Real Estate Thomas Group
265 Sutton Drive,Ponte Vedra, FL 32081
$614,900
- 3 Beds
- 3 Baths
- 2,340 sq. ft.
- Single family
- Pending
Listed by: barbara d spector-cronin, robert f st pierre
Office: weekley homes realty
MLS#:2093086
Source:JV
Price summary
- Price:$614,900
- Price per sq. ft.:$262.78
- Monthly HOA dues:$80
About this home
Welcome to the Florentina—a beautifully designed 3-bedroom home that perfectly blends elegance, function, and comfort in one of Nocatee's most sought-after new neighborhoods: Crosswinds. From the moment you step through the front door, you're greeted by a grand, light-filled entryway that sets the tone for what's to come. Soaring 10-foot ceilings throughout the main living areas elevate the sense of space, while a dramatic 12-foot ceiling in the great room creates an open, airy atmosphere perfect for entertaining or simply relaxing in style.
This thoughtfully laid out home features 3 spacious bedrooms, designer finishes, and a seamless flow from the kitchen to the great room and out onto your covered lanai. Whether you're hosting friends or enjoying a quiet night in, the Florentina rises to the occasion. Located in the heart of Crosswinds—just minutes from Nocatee's award-winning amenities, top-rated schools, and vibrant town center—this home is the ideal mix of luxury and location.
Ready around this Falldon't miss your opportunity to call the Florentina home.
Contact an agent
Home facts
- Year built:2025
- Listing ID #:2093086
- Added:200 day(s) ago
- Updated:December 30, 2025 at 05:43 PM
Rooms and interior
- Bedrooms:3
- Total bathrooms:3
- Full bathrooms:2
- Half bathrooms:1
- Living area:2,340 sq. ft.
Heating and cooling
- Cooling:Central Air, Electric
- Heating:Central, Electric, Heat Pump
Structure and exterior
- Roof:Shingle
- Year built:2025
- Building area:2,340 sq. ft.
Schools
- High school:Allen D. Nease
- Middle school:Pine Island Academy
- Elementary school:Pine Island Academy
Utilities
- Water:Public, Water Connected
- Sewer:Public Sewer, Sewer Connected
Finances and disclosures
- Price:$614,900
- Price per sq. ft.:$262.78
New listings near 265 Sutton Drive
 $1,444,125Pending4 beds 5 baths3,521 sq. ft.
$1,444,125Pending4 beds 5 baths3,521 sq. ft.137 Illumination Drive, Ponte Vedra, FL 32081
MLS# 2122847Listed by: ICI SELECT REALTY, INC. $553,685Pending3 beds 2 baths1,826 sq. ft.
$553,685Pending3 beds 2 baths1,826 sq. ft.273 Sutton Drive, Ponte Vedra, FL 32081
MLS# 2122769Listed by: WEEKLEY HOMES REALTY- New
 $450,000Active2 beds 2 baths1,348 sq. ft.
$450,000Active2 beds 2 baths1,348 sq. ft.116 Woodbriar Road, Ponte Vedra, FL 32081
MLS# 2122774Listed by: WATSON REALTY CORP - New
 $729,900Active4 beds 3 baths2,250 sq. ft.
$729,900Active4 beds 3 baths2,250 sq. ft.211 Dawes Avenue, Ponte Vedra, FL 32081
MLS# 2122782Listed by: PROVIDENCE REALTY, LLC - New
 $420,000Active3 beds 2 baths1,395 sq. ft.
$420,000Active3 beds 2 baths1,395 sq. ft.86 Hawks Harbor Road, Ponte Vedra, FL 32081
MLS# 2122675Listed by: WATSON REALTY CORP - New
 $847,600Active4 beds 3 baths2,521 sq. ft.
$847,600Active4 beds 3 baths2,521 sq. ft.182 Beartooth Trail, Ponte Vedra, FL 32081
MLS# 2122609Listed by: WATSON REALTY CORP - New
 Listed by BHGRE$559,000Active4 beds 4 baths2,480 sq. ft.
Listed by BHGRE$559,000Active4 beds 4 baths2,480 sq. ft.75 Myrtle Park Point, Ponte Vedra, FL 32081
MLS# 2122605Listed by: BETTER HOMES & GARDENS REAL ESTATE LIFESTYLES REALTY - Open Sat, 11am to 2pmNew
 $630,000Active4 beds 3 baths2,507 sq. ft.
$630,000Active4 beds 3 baths2,507 sq. ft.325 Howland Drive, Ponte Vedra, FL 32081
MLS# 2122434Listed by: EAGLES WORLD REALTY, INC - New
 $495,000Active3 beds 2 baths1,561 sq. ft.
$495,000Active3 beds 2 baths1,561 sq. ft.3 Sea Bass Lane, PONTE VEDRA BEACH, FL 32082
MLS# O6369322Listed by: WORTH CLARK REALTY - New
 $619,900Active4 beds 4 baths2,183 sq. ft.
$619,900Active4 beds 4 baths2,183 sq. ft.353 Seamark Drive, Ponte Vedra, FL 32081
MLS# 2122501Listed by: RICK WOOD & ASSOCIATES INC
