276 Sutton Drive, Ponte Vedra, FL 32081
Local realty services provided by:Better Homes and Gardens Real Estate Lifestyles Realty
276 Sutton Drive,Ponte Vedra, FL 32081
$629,900
- 4 Beds
- 3 Baths
- 2,400 sq. ft.
- Single family
- Pending
Listed by: barbara d spector-cronin, robert f st pierre
Office: weekley homes realty
MLS#:2089924
Source:JV
Price summary
- Price:$629,900
- Price per sq. ft.:$262.46
- Monthly HOA dues:$80
About this home
Step into a home where every detail is crafted with care and every space invites you to relax, connect, and thrive. The Seahorse is a beautifully designed 4-bedroom, 2.5-bathroom single-family residence that blends classic charm with contemporary convenience, offering the perfect setting for your family's next chapter.
Thoughtfully laid out for both privacy and togetherness, this home features three generously sized bedrooms on the second floor—ideal for children, guests, or a home office setup—while the luxurious Owner's Suite is tucked away on the main level for ultimate comfort and accessibility. The suite includes a spa-inspired bathroom and a spacious walk-in closet, creating a serene retreat you'll look forward to every day.
Natural light pours in through wide, strategically placed windows, illuminating the open-concept living areas and creating a bright, airy ambiance throughout. Whether you're hosting a lively gathering or enjoying a quiet evening, the seamless flow between the living room, dining area, and kitchen makes every moment feel effortless.
The heart of the home is the dynamic kitchen, designed to inspire culinary creativity. With ample counter space, modern appliances, and a layout that supports both solo cooking and family participation, it's a space where memories are made over shared meals and laughter.
Step outside to the lanai or unwind in the sunroomtwo versatile spaces perfect for morning coffee, afternoon reading, or evening conversations. These areas offer a peaceful connection to the outdoors while maintaining the comfort of indoor living.
From its thoughtful layout to its high-quality finishes, The Seahorse is more than just a houseit's a place to grow, celebrate, and call home.
Contact an agent
Home facts
- Year built:2025
- Listing ID #:2089924
- Added:267 day(s) ago
- Updated:February 20, 2026 at 08:19 AM
Rooms and interior
- Bedrooms:4
- Total bathrooms:3
- Full bathrooms:2
- Half bathrooms:1
- Living area:2,400 sq. ft.
Heating and cooling
- Cooling:Central Air, Electric
- Heating:Central, Electric, Heat Pump
Structure and exterior
- Roof:Shingle
- Year built:2025
- Building area:2,400 sq. ft.
Schools
- High school:Allen D. Nease
- Middle school:Pine Island Academy
- Elementary school:Pine Island Academy
Utilities
- Water:Public, Water Connected
- Sewer:Public Sewer, Sewer Connected
Finances and disclosures
- Price:$629,900
- Price per sq. ft.:$262.46
New listings near 276 Sutton Drive
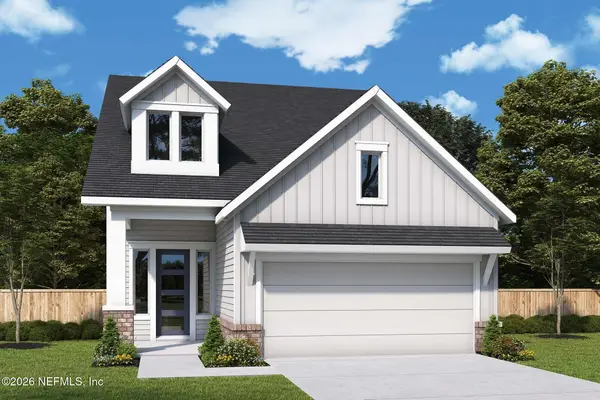 $718,385Pending4 beds 3 baths2,395 sq. ft.
$718,385Pending4 beds 3 baths2,395 sq. ft.254 Sutton Drive, Ponte Vedra, FL 32081
MLS# 2129830Listed by: WEEKLEY HOMES REALTY- New
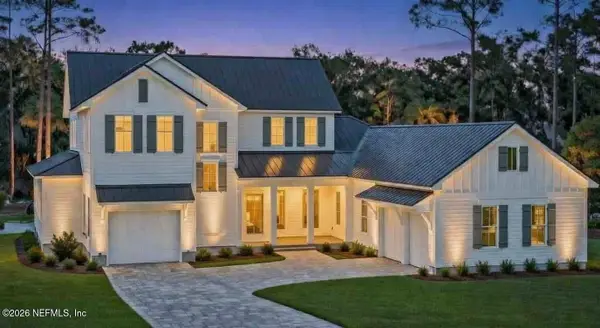 $2,795,000Active5 beds 6 baths4,226 sq. ft.
$2,795,000Active5 beds 6 baths4,226 sq. ft.605 Shell Ridge Lane, Ponte Vedra, FL 32081
MLS# 2131034Listed by: PONTE VEDRA CLUB REALTY, INC. - New
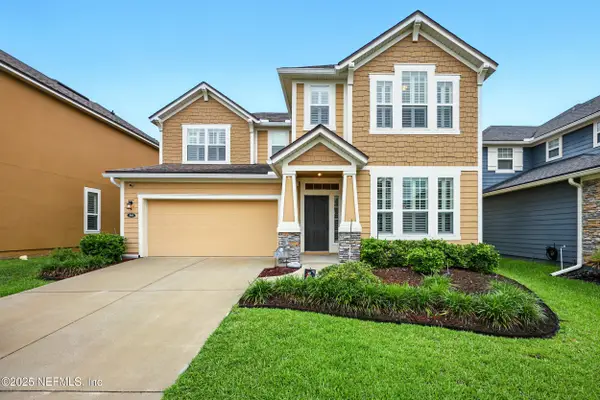 $619,900Active4 beds 3 baths2,677 sq. ft.
$619,900Active4 beds 3 baths2,677 sq. ft.501 Captiva Drive, Ponte Vedra, FL 32081
MLS# 2130890Listed by: PURSUIT REAL ESTATE, LLC - New
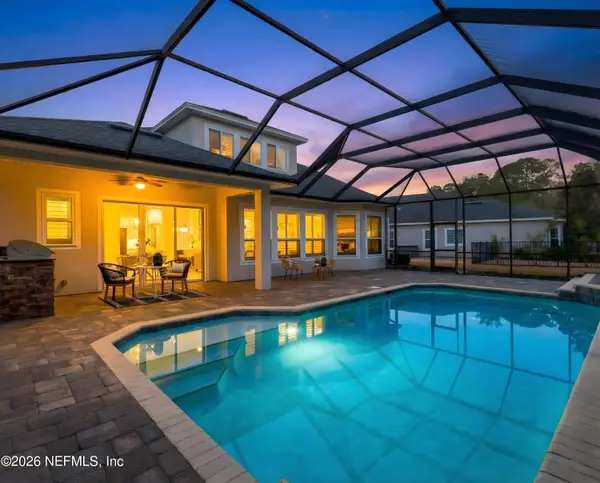 $875,000Active4 beds 4 baths3,073 sq. ft.
$875,000Active4 beds 4 baths3,073 sq. ft.251 Royal Lake Drive, Ponte Vedra, FL 32081
MLS# 2130843Listed by: ONE SOTHEBY'S INTERNATIONAL REALTY - New
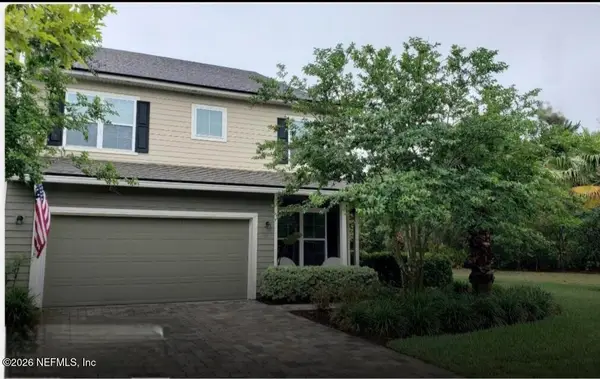 $522,500Active4 beds 4 baths2,480 sq. ft.
$522,500Active4 beds 4 baths2,480 sq. ft.87 Magnolia Creek Walk, Ponte Vedra, FL 32081
MLS# 2130836Listed by: FLORIDA HOMES REALTY & MTG LLC - New
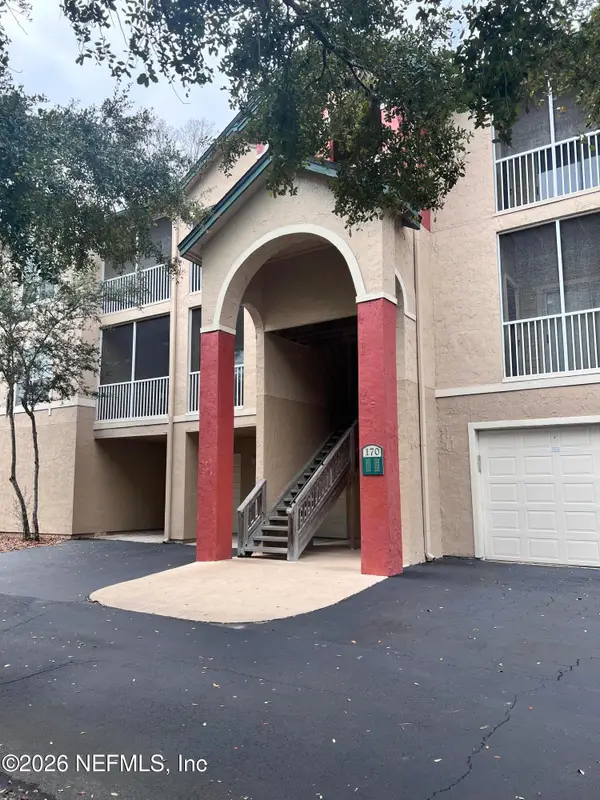 $235,000Active1 beds 1 baths924 sq. ft.
$235,000Active1 beds 1 baths924 sq. ft.170 Veracruz Drive #334, Ponte Vedra Beach, FL 32082
MLS# 2130789Listed by: BERKSHIRE HATHAWAY HOMESERVICES FLORIDA NETWORK REALTY - New
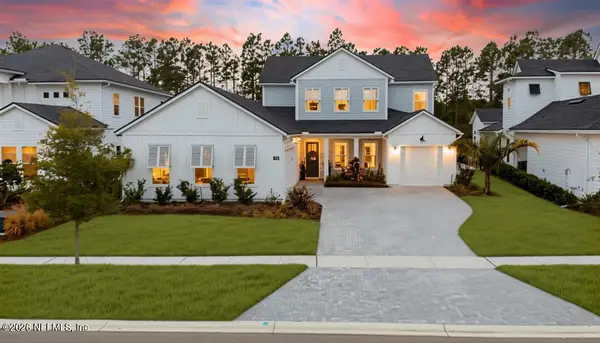 $1,550,000Active5 beds 4 baths3,534 sq. ft.
$1,550,000Active5 beds 4 baths3,534 sq. ft.470 Seagrove Drive, Ponte Vedra, FL 32081
MLS# 2128303Listed by: WATSON REALTY CORP - New
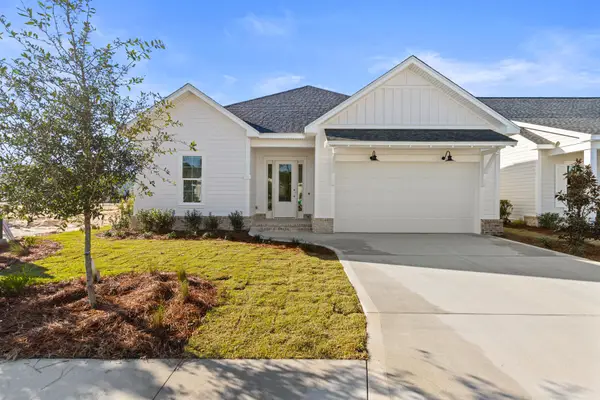 $698,900Active2 beds 2 baths1,570 sq. ft.
$698,900Active2 beds 2 baths1,570 sq. ft.280 Green Heron Street #Lot 28, Watersound, FL 32461
MLS# 995601Listed by: WATERSOUND REAL ESTATE - New
 $650,000Active4 beds 3 baths2,267 sq. ft.
$650,000Active4 beds 3 baths2,267 sq. ft.15 Catkin Lane, Ponte Vedra, FL 32081
MLS# 2130666Listed by: OCEAN ONE REAL ESTATE GROUP LLC - Open Sat, 1 to 3pmNew
 $765,000Active4 beds 4 baths2,616 sq. ft.
$765,000Active4 beds 4 baths2,616 sq. ft.232 Union Hill Drive, Ponte Vedra, FL 32081
MLS# 2130651Listed by: ONE SOTHEBY'S INTERNATIONAL REALTY

