430 Caiden Drive, Ponte Vedra, FL 32081
Local realty services provided by:Better Homes and Gardens Real Estate Lifestyles Realty
Listed by: natali zaher
Office: herron real estate llc.
MLS#:2110037
Source:JV
Price summary
- Price:$899,000
- Price per sq. ft.:$365.3
- Monthly HOA dues:$70
About this home
Seller is offering to buy down the rate to 4.99% and contribute incentives for qualified buyers!!
Stunning 4BR/3BA home in the highly sought-after Nocatee area of Ponte Vedra Beach! This Toll Brothers home features an open-concept layout, gourmet kitchen with quartz countertops, stainless steel brand new appliances, gas cooktop, and large island—perfect for entertaining. Enjoy luxury plank flooring, a spacious primary suite, an outdoor fireplace, and a saltwater pool within a fenced backyard.
Located in a top-rated St. Johns County school district, just minutes from beaches, shopping, dining, and Nocatee amenities—water parks, trails, and more!
Move-in Ready | 2-Car Garage | Low HOA | Smart Home Features
Live the coastal lifestyle—schedule your private tour today! Thoughtful details include Roman shades on every window, upgraded garage door system, shark-coated garage flooring with overhead storage, and a 5-zone sprinkler system.
Freshly painted and power-washed, this home is move-in ready inside and out. Relax poolside, unwind in the spa, or enjoy evenings under the covered patio surrounded by lush landscaping.
Located in one of Ponte Vedra's premier communities, this home combines luxury upgrades with an unbeatable lifestyle.
Contact an agent
Home facts
- Year built:2023
- Listing ID #:2110037
- Added:50 day(s) ago
- Updated:November 13, 2025 at 01:47 PM
Rooms and interior
- Bedrooms:4
- Total bathrooms:3
- Full bathrooms:3
- Living area:2,461 sq. ft.
Heating and cooling
- Cooling:Central Air, Electric
- Heating:Central, Electric
Structure and exterior
- Roof:Shingle
- Year built:2023
- Building area:2,461 sq. ft.
- Lot area:0.16 Acres
Schools
- High school:Allen D. Nease
- Middle school:Pine Island Academy
- Elementary school:Pine Island Academy
Utilities
- Water:Public, Water Connected
- Sewer:Public Sewer, Sewer Connected
Finances and disclosures
- Price:$899,000
- Price per sq. ft.:$365.3
- Tax amount:$9,485 (2024)
New listings near 430 Caiden Drive
 $890,137Pending4 beds 5 baths2,900 sq. ft.
$890,137Pending4 beds 5 baths2,900 sq. ft.544 Caiden Drive, Ponte Vedra, FL 32081
MLS# 2117433Listed by: GPS REALTY LLC- New
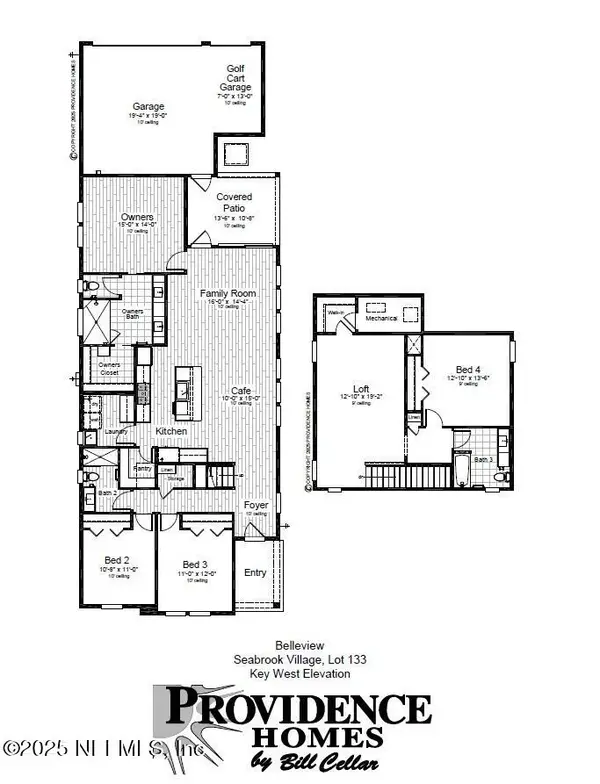 $699,900Active4 beds 3 baths2,372 sq. ft.
$699,900Active4 beds 3 baths2,372 sq. ft.36 Caiden Drive, Ponte Vedra, FL 32081
MLS# 2117395Listed by: PROVIDENCE REALTY, LLC - New
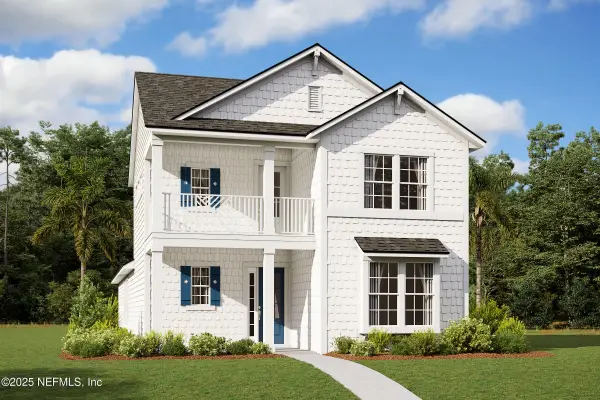 $719,900Active-- beds 3 baths
$719,900Active-- beds 3 baths44 Caiden Drive, Ponte Vedra, FL 32081
MLS# 2117382Listed by: PROVIDENCE REALTY, LLC - Open Sat, 11am to 2pmNew
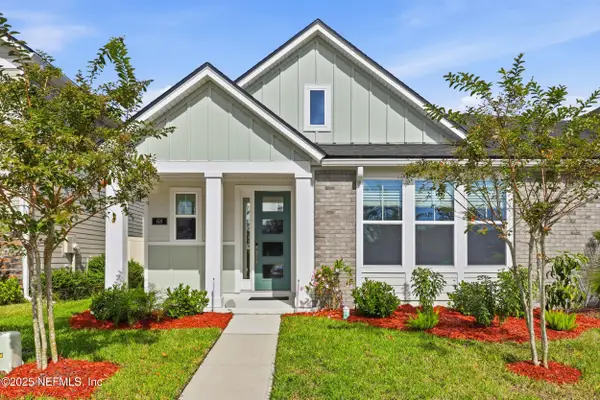 $570,000Active3 beds 3 baths1,818 sq. ft.
$570,000Active3 beds 3 baths1,818 sq. ft.68 Cabana Drive, Ponte Vedra, FL 32081
MLS# 2117383Listed by: HERRON REAL ESTATE LLC - New
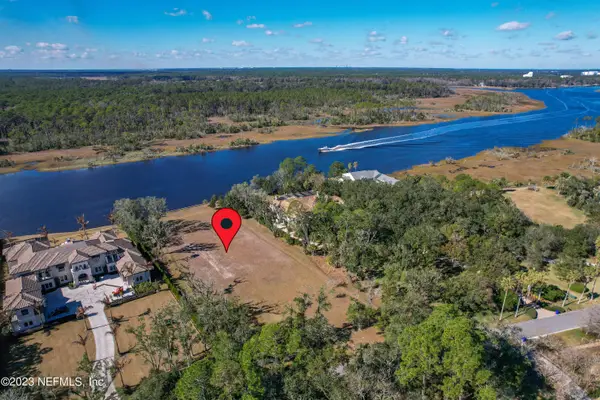 $5,500,000Active1.84 Acres
$5,500,000Active1.84 Acres24761 Harbour View Drive, Ponte Vedra Beach, FL 32082
MLS# 2117336Listed by: MARSH LANDING REALTY - New
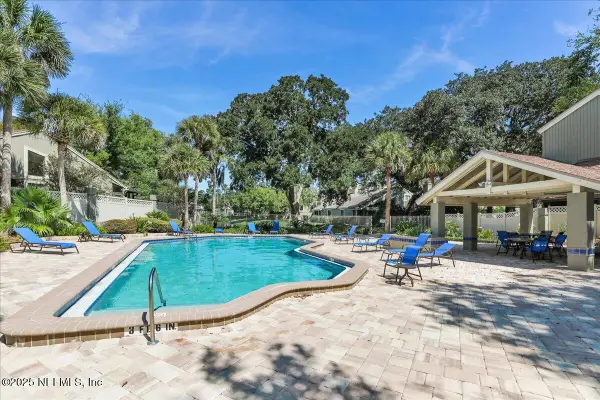 $499,000Active2 beds 3 baths1,406 sq. ft.
$499,000Active2 beds 3 baths1,406 sq. ft.15 Loggerhead Lane, Ponte Vedra Beach, FL 32082
MLS# 2115705Listed by: KELLER WILLIAMS REALTY ATLANTIC PARTNERS 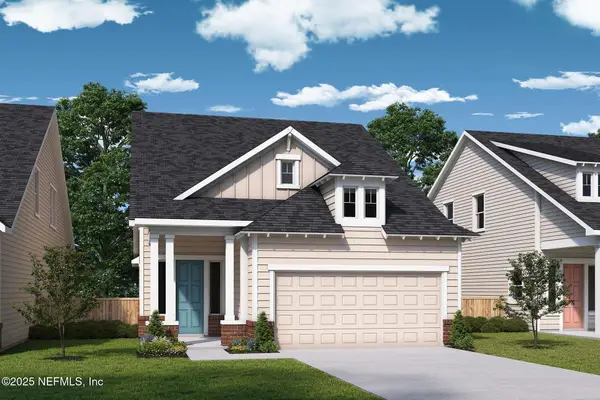 $676,120Pending4 beds 3 baths22,395 sq. ft.
$676,120Pending4 beds 3 baths22,395 sq. ft.268 Dawes Avenue, Ponte Vedra, FL 32081
MLS# 2117284Listed by: WEEKLEY HOMES REALTY- Open Sun, 1 to 4pmNew
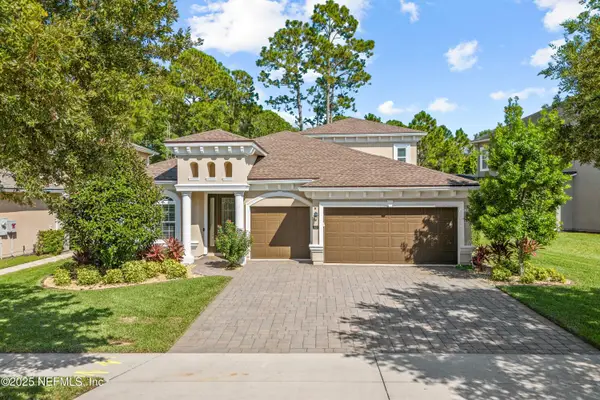 $1,049,000Active4 beds 4 baths3,404 sq. ft.
$1,049,000Active4 beds 4 baths3,404 sq. ft.63 Portside Avenue, Ponte Vedra, FL 32081
MLS# 2117250Listed by: WATSON REALTY CORP - New
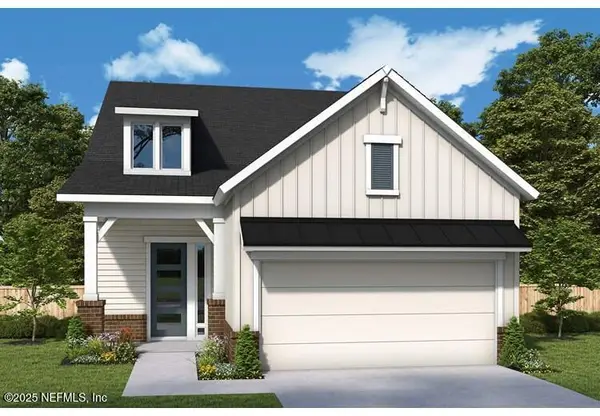 $651,360Active4 beds 4 baths2,331 sq. ft.
$651,360Active4 beds 4 baths2,331 sq. ft.312 Sutton Drive, Ponte Vedra, FL 32081
MLS# 2117257Listed by: WEEKLEY HOMES REALTY - Open Sat, 10am to 12pmNew
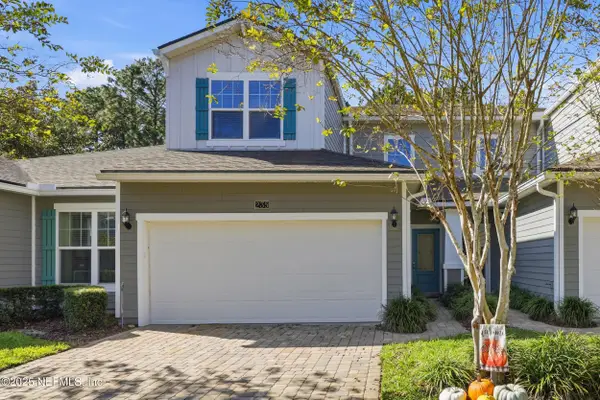 $415,000Active3 beds 3 baths1,789 sq. ft.
$415,000Active3 beds 3 baths1,789 sq. ft.235 Pindo Palm Drive, Ponte Vedra, FL 32081
MLS# 2117181Listed by: COMPASS FLORIDA LLC
