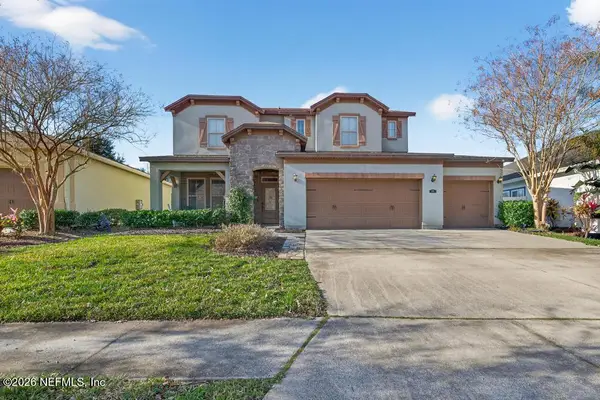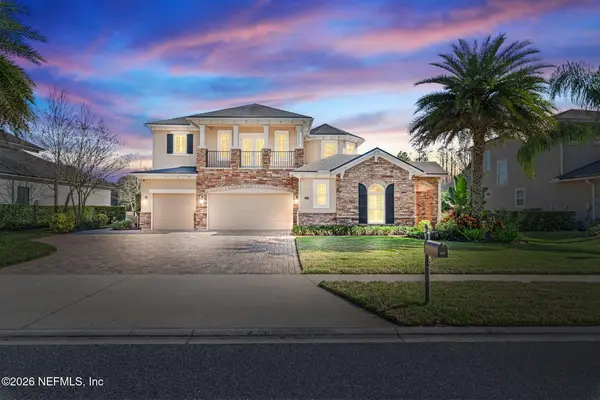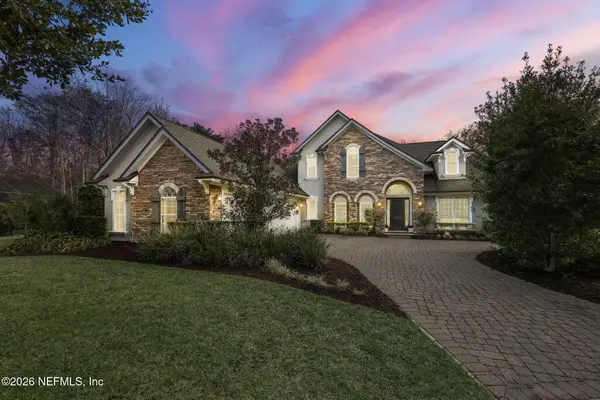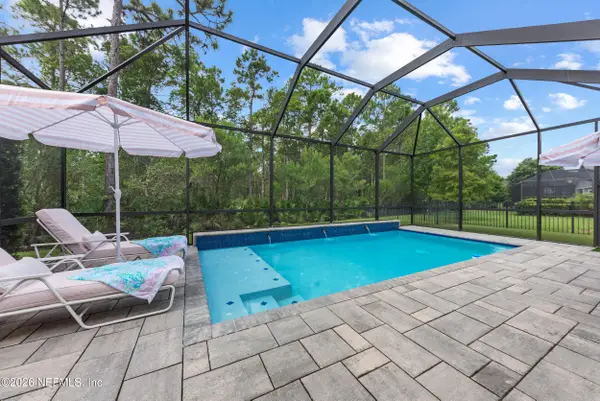44 Sea Grn Way, Ponte Vedra, FL 32081
Local realty services provided by:Better Homes and Gardens Real Estate Lifestyles Realty
44 Sea Grn Way,Ponte Vedra, FL 32081
$629,900
- 4 Beds
- 4 Baths
- 2,333 sq. ft.
- Single family
- Active
Listed by: andrea johnson
Office: rick wood & associates inc
MLS#:2088458
Source:JV
Price summary
- Price:$629,900
- Price per sq. ft.:$270
- Monthly HOA dues:$79.17
About this home
The Sebring plan in Seabrook Village by Riverside Homes is under construction with a Fall Completion. Just a short walk to Seabrook Park with dog parks, playgrounds and the local neighborhood pool or a short golf-cart ride to the waterslides and lazy river, this is the perfect home to live out the Nocatee lifestyle! This open-concept plan offers 4 bedrooms and 3.5 bath with the owner's suite downstairs. Upstairs are two bedrooms with a shared hall bath and a 3rd bedroom with an en-suite bathroom. The loft area offers a secondary sitting space with lots of natural light, and the windows above the front door filter natural light into the main spaces. The covered lanai overlooks the backyard, where you have room to create the perfect backyard oasis, complete with privacy fencing. The 2-step tray ceiling, hard wood treads and open rails, and smooth walls are distinctively Riverside Homes. Floor plan and survey in documents. The Sebring plan in Seabrook Village by Riverside Homes has started construction and is scheduled for Fall Completion. Just a short walk to Seabrook Park with dog parks, playgrounds and the local neighborhood pool or a short golf-cart ride to the waterslides and lazy river, this is the perfect home to live out the Nocatee lifestyle! This open-concept plan offers 4 bedrooms and 3.5 bath with the owner's suite downstairs. Upstairs are two bedrooms with a shared hall bath and a 3rd bedroom with an en-suite bathroom. The loft area offers a secondary sitting space with lots of natural light, and the windows above the front door filter natural light into the main spaces. The covered lanai overlooks the backyard, where you have room to create the perfect backyard oasis, complete with privacy fencing. The 2-step tray ceiling, hard wood treads and open rails, and smooth walls are distinctively Riverside Homes. Floor plan and survey in documents. **Home under construction. Photos of the model**
Contact an agent
Home facts
- Year built:2025
- Listing ID #:2088458
- Added:247 day(s) ago
- Updated:January 23, 2026 at 01:45 PM
Rooms and interior
- Bedrooms:4
- Total bathrooms:4
- Full bathrooms:3
- Half bathrooms:1
- Living area:2,333 sq. ft.
Heating and cooling
- Cooling:Central Air
- Heating:Central
Structure and exterior
- Roof:Shingle
- Year built:2025
- Building area:2,333 sq. ft.
- Lot area:0.11 Acres
Schools
- High school:Allen D. Nease
- Middle school:Pine Island Academy
- Elementary school:Pine Island Academy
Utilities
- Water:Public
- Sewer:Public Sewer, Sewer Available
Finances and disclosures
- Price:$629,900
- Price per sq. ft.:$270
- Tax amount:$3,496 (2024)
New listings near 44 Sea Grn Way
- Open Sat, 12 to 2pmNew
 $785,000Active5 beds 3 baths2,622 sq. ft.
$785,000Active5 beds 3 baths2,622 sq. ft.76 Sawyer Bridge Trail, Ponte Vedra, FL 32081
MLS# 2126262Listed by: COMPASS FLORIDA LLC - Open Sat, 10am to 12pmNew
 $775,000Active4 beds 4 baths3,165 sq. ft.
$775,000Active4 beds 4 baths3,165 sq. ft.93 Taylor Ridge Avenue, Ponte Vedra, FL 32081
MLS# 2126363Listed by: HERRON REAL ESTATE LLC - New
 $9,575,000Active5 beds 5 baths5,319 sq. ft.
$9,575,000Active5 beds 5 baths5,319 sq. ft.701 Ponte Vedra Boulevard, Ponte Vedra Beach, FL 32082
MLS# 2126566Listed by: PONTE VEDRA CLUB REALTY, INC. - Open Sat, 10am to 12pmNew
 $1,399,000Active4 beds 4 baths3,871 sq. ft.
$1,399,000Active4 beds 4 baths3,871 sq. ft.446 Old Bluff Drive, Ponte Vedra, FL 32081
MLS# 2126540Listed by: ENGEL & VOELKERS LAKELAND - New
 $799,900Active4 beds 3 baths2,225 sq. ft.
$799,900Active4 beds 3 baths2,225 sq. ft.307 Parkbluff Circle, Ponte Vedra, FL 32081
MLS# 2126519Listed by: RE/MAX SPECIALISTS PV - New
 $1,900,000Active5 beds 5 baths4,216 sq. ft.
$1,900,000Active5 beds 5 baths4,216 sq. ft.231 Seagrove Drive, Ponte Vedra, FL 32081
MLS# 2126513Listed by: CHRISTIE'S INTERNATIONAL REAL ESTATE FIRST COAST - New
 $1,550,000Active5 beds 4 baths4,252 sq. ft.
$1,550,000Active5 beds 4 baths4,252 sq. ft.269 Bermuda Greens Avenue, Ponte Vedra, FL 32081
MLS# 2125395Listed by: CHRISTIE'S INTERNATIONAL REAL ESTATE FIRST COAST - New
 $748,000Active3 beds 3 baths2,424 sq. ft.
$748,000Active3 beds 3 baths2,424 sq. ft.453 River Run Boulevard, Ponte Vedra, FL 32081
MLS# 2126484Listed by: KARSTEN REAL ESTATE TEAM - New
 $2,250,000Active3 beds 2 baths2,884 sq. ft.
$2,250,000Active3 beds 2 baths2,884 sq. ft.540 Le Master Drive, Ponte Vedra Beach, FL 32082
MLS# 2126499Listed by: RE/MAX SPECIALISTS PV - New
 $850,000Active4 beds 4 baths2,300 sq. ft.
$850,000Active4 beds 4 baths2,300 sq. ft.222 Palm Island Way, Ponte Vedra, FL 32081
MLS# 2126427Listed by: CHRISTIE'S INTERNATIONAL REAL ESTATE FIRST COAST
