522 Port Charlotte Drive, Ponte Vedra, FL 32081
Local realty services provided by:Better Homes and Gardens Real Estate Lifestyles Realty
522 Port Charlotte Drive,Ponte Vedra, FL 32081
$2,085,000
- 5 Beds
- 6 Baths
- 5,141 sq. ft.
- Single family
- Pending
Listed by: jennifer marsoni
Office: compass florida llc.
MLS#:2109437
Source:JV
Price summary
- Price:$2,085,000
- Price per sq. ft.:$334.13
- Monthly HOA dues:$250
About this home
**Welcome to this extraordinary Coastal Elegant Estate in Coastal Oaks, showcasing model-home quality and designer finishes throughout. A grand double-story foyer with a sweeping staircase and Arteriors chandelier sets the stage for timeless sophistication. The main level offers formal living and dining rooms, along with a dramatic two-story family room featuring coffered ceilings, a gas fireplace, and floor-to-ceiling windows. The chef's kitchen boasts quartz countertops, upgraded cabinetry, and professional-grade appliances—ideal for both everyday living and entertaining.**
**Expansive stacking sliding doors lead to the showstopping outdoor retreat: a resort-style 18x40 saltwater pool with spa, outdoor kitchen, gas fireplace with recessed TV, covered dining terrace with uplighting around the lanai for ambience. The elegance continues in the primary suite, featuring a sitting area or office, dual custom walk-in closets, and a spa-inspired bathroom. This home impresses at every turn. Enjoy the best of Coastal Oaks and Nocatee in this exceptional estate, perfectly situated within a vibrant community. Residents have access to top-rated schools and an array of resort-style amenitiesincluding waterparks, tennis and pickleball courts, basketball courts, and soccer fieldsalong with nearby dining and retail options and convenient golf-cart accessibility throughout the neighborhood.
Contact an agent
Home facts
- Year built:2021
- Listing ID #:2109437
- Added:54 day(s) ago
- Updated:November 13, 2025 at 08:45 AM
Rooms and interior
- Bedrooms:5
- Total bathrooms:6
- Full bathrooms:5
- Half bathrooms:1
- Living area:5,141 sq. ft.
Heating and cooling
- Cooling:Central Air, Electric
- Heating:Central, Electric, Heat Pump
Structure and exterior
- Roof:Shingle
- Year built:2021
- Building area:5,141 sq. ft.
- Lot area:0.37 Acres
Schools
- High school:Allen D. Nease
- Middle school:Pine Island Academy
- Elementary school:Pine Island Academy
Utilities
- Water:Public, Water Connected
- Sewer:Public Sewer, Sewer Connected
Finances and disclosures
- Price:$2,085,000
- Price per sq. ft.:$334.13
- Tax amount:$22,138 (2024)
New listings near 522 Port Charlotte Drive
 $890,137Pending4 beds 5 baths2,900 sq. ft.
$890,137Pending4 beds 5 baths2,900 sq. ft.544 Caiden Drive, Ponte Vedra, FL 32081
MLS# 2117433Listed by: GPS REALTY LLC- New
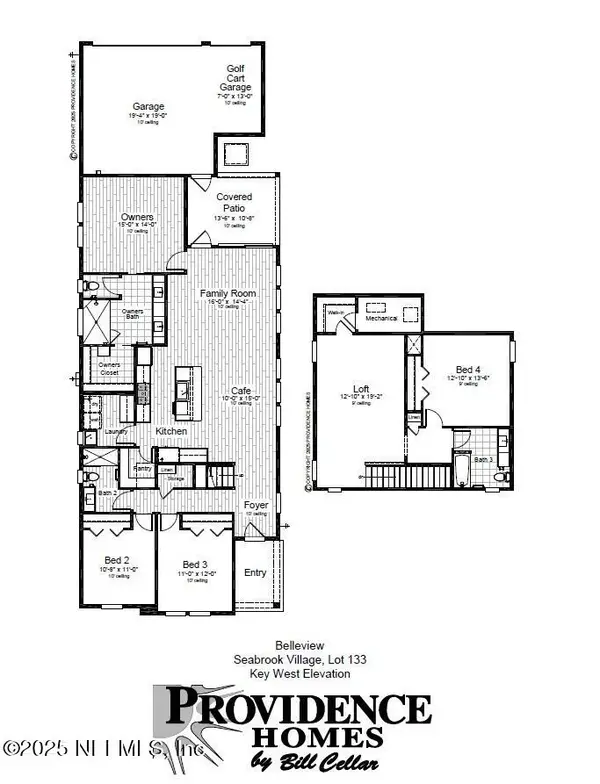 $699,900Active4 beds 3 baths2,372 sq. ft.
$699,900Active4 beds 3 baths2,372 sq. ft.36 Caiden Drive, Ponte Vedra, FL 32081
MLS# 2117395Listed by: PROVIDENCE REALTY, LLC - New
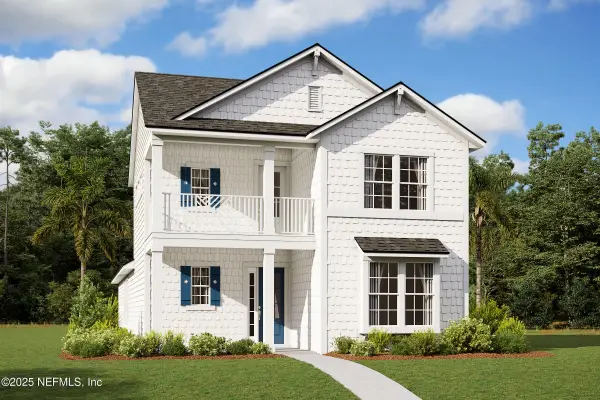 $719,900Active-- beds 3 baths
$719,900Active-- beds 3 baths44 Caiden Drive, Ponte Vedra, FL 32081
MLS# 2117382Listed by: PROVIDENCE REALTY, LLC - Open Sat, 11am to 2pmNew
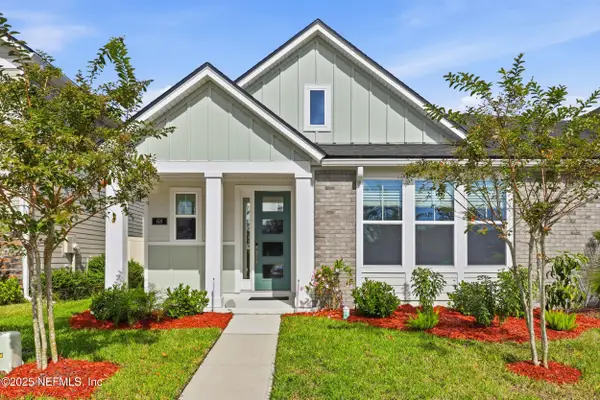 $570,000Active3 beds 3 baths1,818 sq. ft.
$570,000Active3 beds 3 baths1,818 sq. ft.68 Cabana Drive, Ponte Vedra, FL 32081
MLS# 2117383Listed by: HERRON REAL ESTATE LLC - New
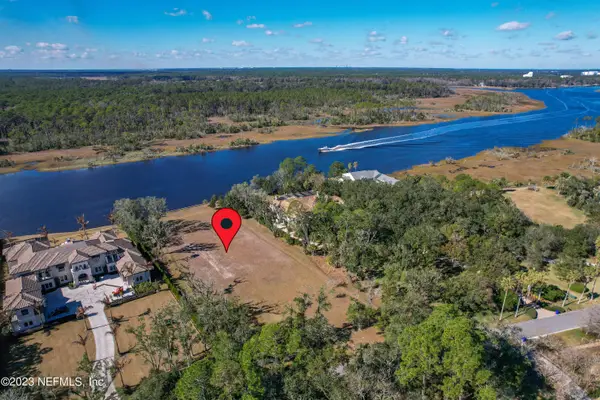 $5,500,000Active1.84 Acres
$5,500,000Active1.84 Acres24761 Harbour View Drive, Ponte Vedra Beach, FL 32082
MLS# 2117336Listed by: MARSH LANDING REALTY - New
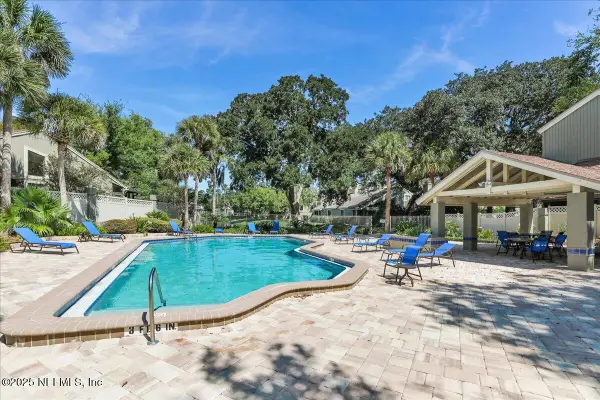 $499,000Active2 beds 3 baths1,406 sq. ft.
$499,000Active2 beds 3 baths1,406 sq. ft.15 Loggerhead Lane, Ponte Vedra Beach, FL 32082
MLS# 2115705Listed by: KELLER WILLIAMS REALTY ATLANTIC PARTNERS 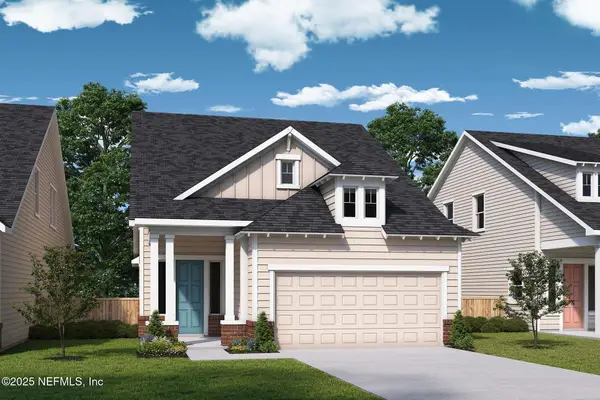 $676,120Pending4 beds 3 baths22,395 sq. ft.
$676,120Pending4 beds 3 baths22,395 sq. ft.268 Dawes Avenue, Ponte Vedra, FL 32081
MLS# 2117284Listed by: WEEKLEY HOMES REALTY- Open Sun, 1 to 4pmNew
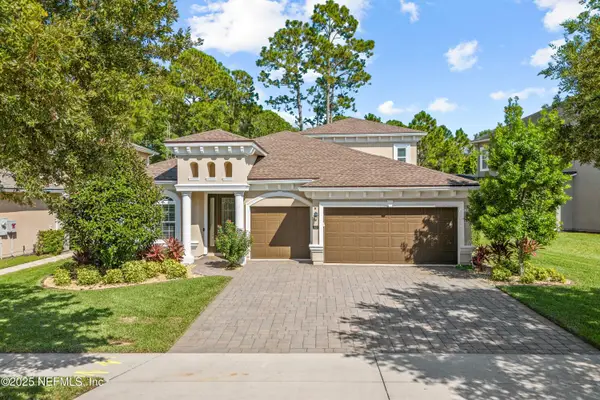 $1,049,000Active4 beds 4 baths3,404 sq. ft.
$1,049,000Active4 beds 4 baths3,404 sq. ft.63 Portside Avenue, Ponte Vedra, FL 32081
MLS# 2117250Listed by: WATSON REALTY CORP - New
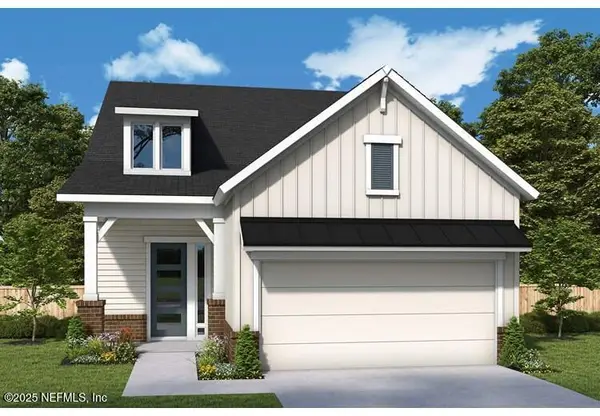 $651,360Active4 beds 4 baths2,331 sq. ft.
$651,360Active4 beds 4 baths2,331 sq. ft.312 Sutton Drive, Ponte Vedra, FL 32081
MLS# 2117257Listed by: WEEKLEY HOMES REALTY - Open Sat, 10am to 12pmNew
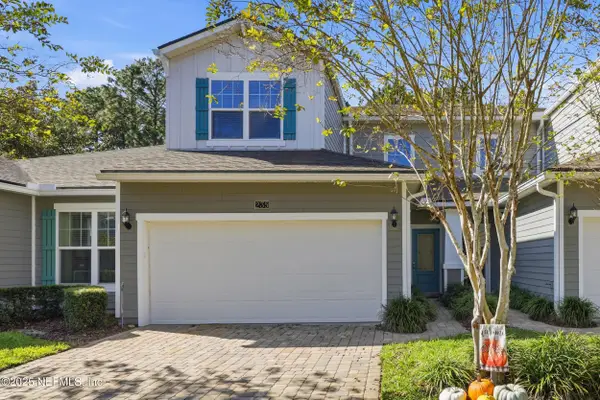 $415,000Active3 beds 3 baths1,789 sq. ft.
$415,000Active3 beds 3 baths1,789 sq. ft.235 Pindo Palm Drive, Ponte Vedra, FL 32081
MLS# 2117181Listed by: COMPASS FLORIDA LLC
