86 Fawn Gully Lane #D, Ponte Vedra, FL 32081
Local realty services provided by:Better Homes and Gardens Real Estate Thomas Group
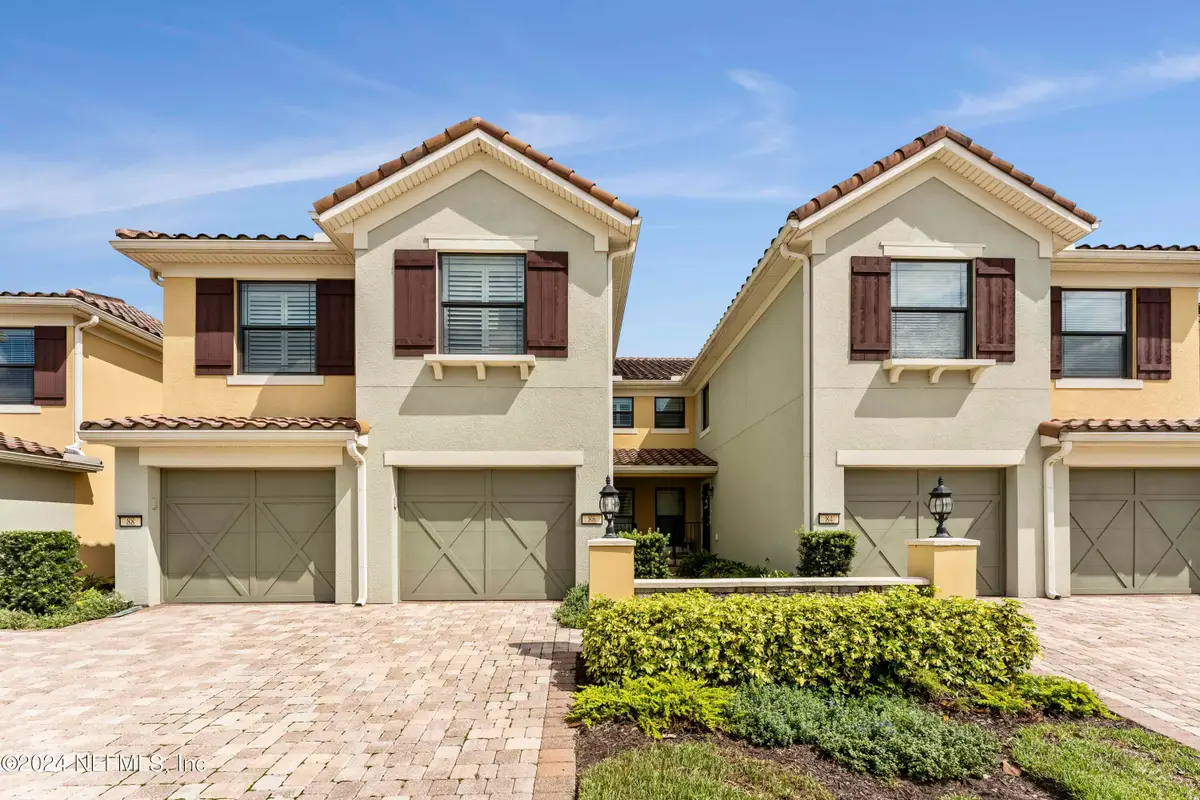
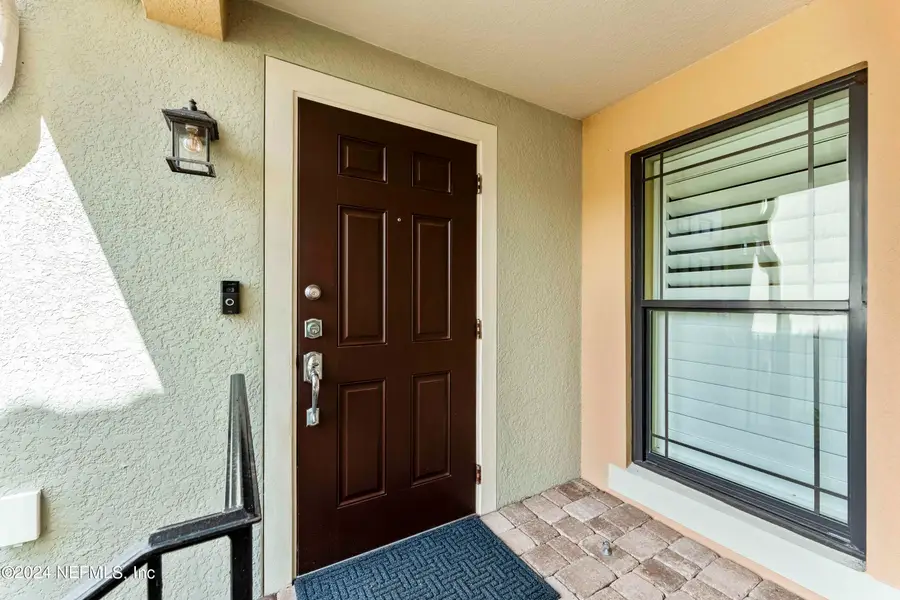
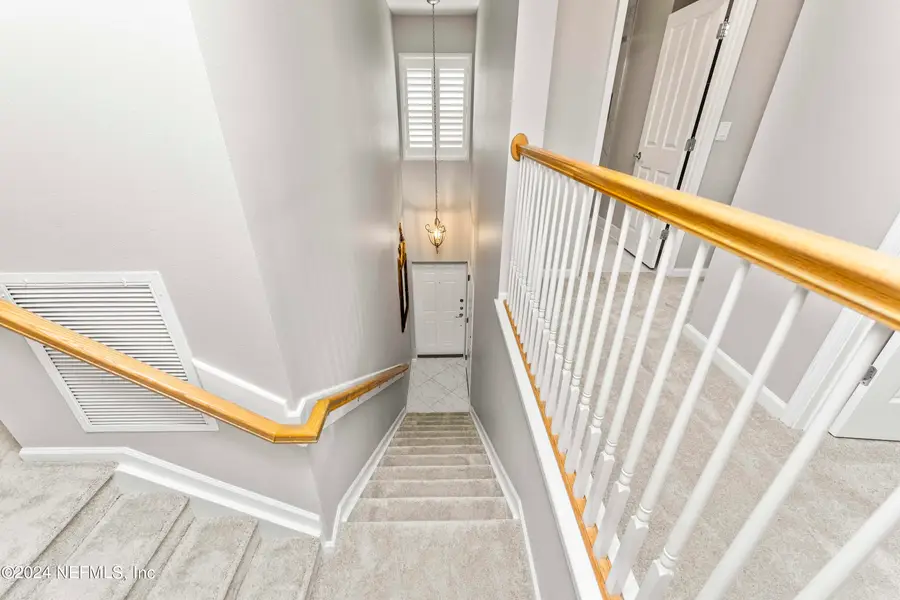
86 Fawn Gully Lane #D,Ponte Vedra, FL 32081
$414,000
- 3 Beds
- 2 Baths
- 1,857 sq. ft.
- Condominium
- Active
Listed by:laurie leigh harris
Office:kearney real estate services,
MLS#:2051266
Source:JV
Price summary
- Price:$414,000
- Price per sq. ft.:$222.94
- Monthly HOA dues:$235
About this home
Welcome to Del Webb Ponte Vedra in Nocatee, a gated community with lots to offer! This second floor unit has an awesome view of the Central Park pond and is in a great location! This is the Cormorant floor plan, which is the largest of the Carriage Homes plans. This amazing unit has been meticulously maintained and offers the following: vaulted ceilings, new carpet, updated kitchen cabinets as well as both bathrooms, Bosch stove and dishwasher, Samsung refrigerator, LG oven and microwave, Kitchen Aid trash compactor, and a water softener system. In addition to the two bedrooms, there is a third room that can be used as either an office or a third bedroom as it has a closet. The master bathroom has a double vanity sink and a large walk-in closet. There are plantation shutters throughout, as well as ceiling fans in each room. Owners will have the use of the Anastasia Club, which includes indoor and outdoor pools, pickle ball and more! Minutes from Ponte Vedra!
Contact an agent
Home facts
- Year built:2010
- Listing Id #:2051266
- Added:308 day(s) ago
- Updated:August 04, 2025 at 03:42 PM
Rooms and interior
- Bedrooms:3
- Total bathrooms:2
- Full bathrooms:2
- Living area:1,857 sq. ft.
Heating and cooling
- Cooling:Central Air
- Heating:Central
Structure and exterior
- Roof:Tile
- Year built:2010
- Building area:1,857 sq. ft.
Utilities
- Water:Public, Water Connected
- Sewer:Public Sewer, Sewer Connected
Finances and disclosures
- Price:$414,000
- Price per sq. ft.:$222.94
- Tax amount:$4,785 (2024)
New listings near 86 Fawn Gully Lane #D
- New
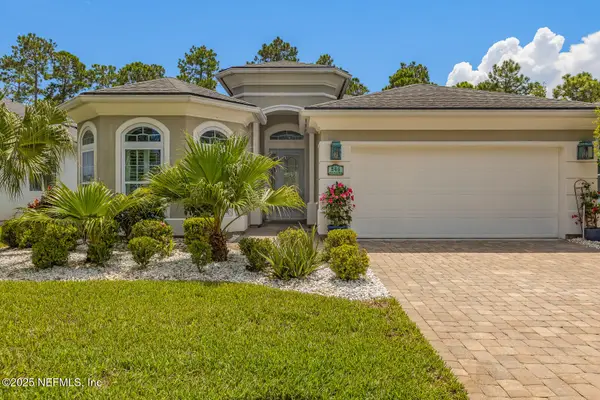 $730,000Active3 beds 3 baths2,229 sq. ft.
$730,000Active3 beds 3 baths2,229 sq. ft.244 Palm Island Way, Ponte Vedra, FL 32081
MLS# 2104490Listed by: ENGEL & VOLKERS FIRST COAST - New
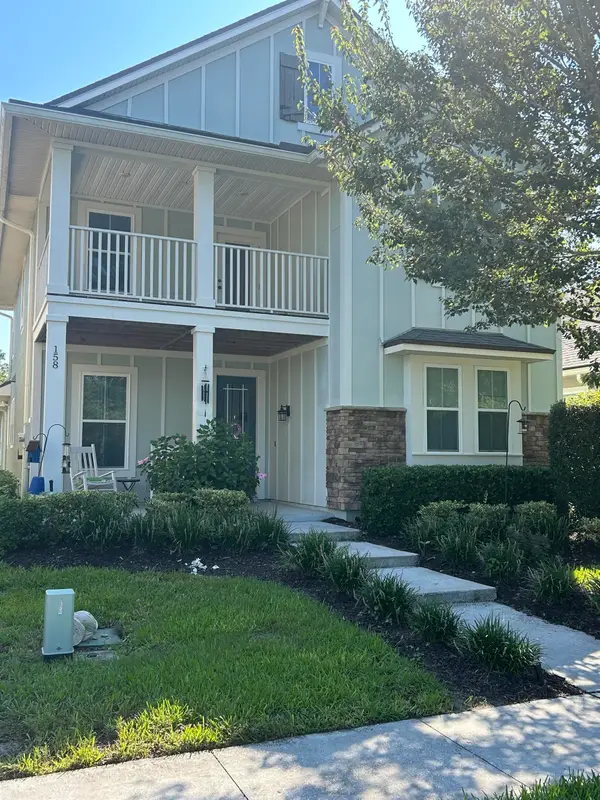 $660,000Active4 beds 3 baths2,350 sq. ft.
$660,000Active4 beds 3 baths2,350 sq. ft.158 Jackrabbit Trl, Ponte Vedra, FL 32081
MLS# 254784Listed by: BEYCOME BROKERAGE REALTY - New
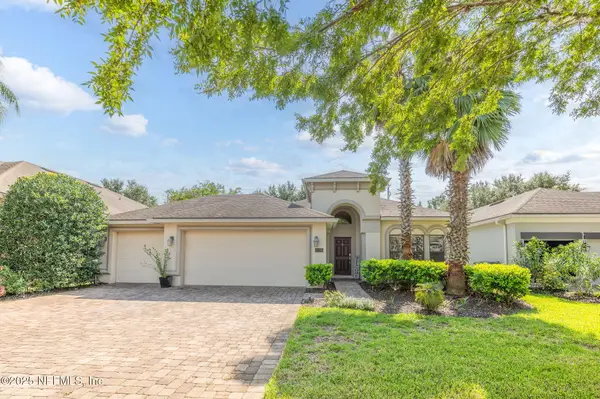 $549,000Active3 beds 2 baths2,050 sq. ft.
$549,000Active3 beds 2 baths2,050 sq. ft.218 Pinewoods Street, Ponte Vedra, FL 32081
MLS# 2104363Listed by: RE/MAX SPECIALISTS PV - New
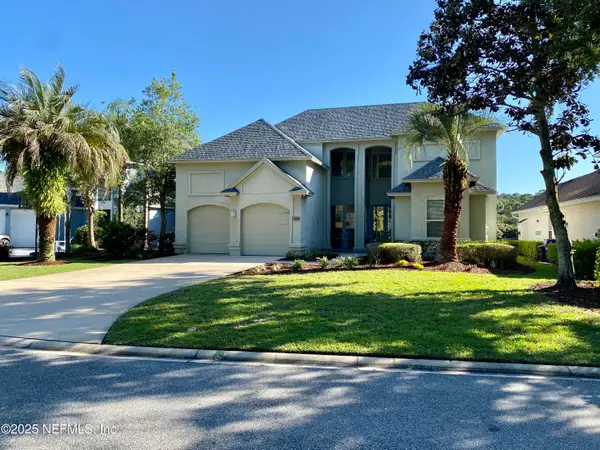 $1,050,000Active4 beds 4 baths2,897 sq. ft.
$1,050,000Active4 beds 4 baths2,897 sq. ft.145 Deer Cove Drive, Ponte Vedra Beach, FL 32082
MLS# 2104345Listed by: FLORIDA HOMES REALTY & MTG LLC - New
 $2,395,000Active4 beds 4 baths4,171 sq. ft.
$2,395,000Active4 beds 4 baths4,171 sq. ft.118 Regents Place, Ponte Vedra, FL 32082
MLS# 2104313Listed by: COLDWELL BANKER ANABASIS REALTY - New
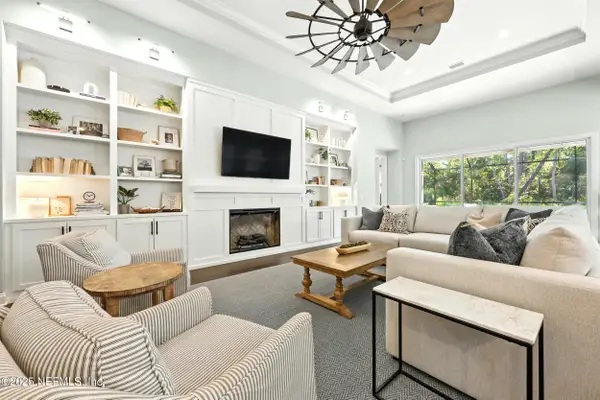 $1,249,000Active4 beds 4 baths3,380 sq. ft.
$1,249,000Active4 beds 4 baths3,380 sq. ft.247 Portside Avenue, Ponte Vedra, FL 32081
MLS# 2104290Listed by: BERKSHIRE HATHAWAY HOMESERVICES FLORIDA NETWORK REALTY - New
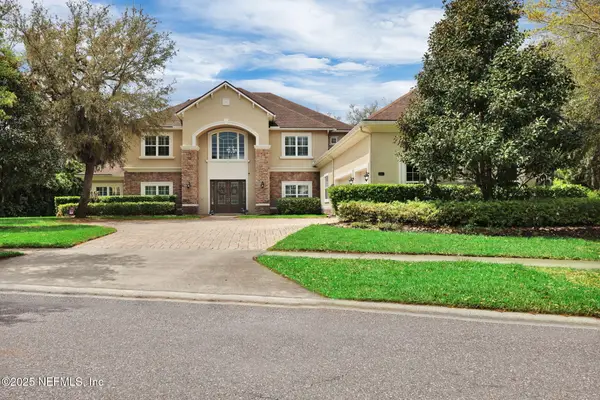 $1,725,000Active6 beds 7 baths5,538 sq. ft.
$1,725,000Active6 beds 7 baths5,538 sq. ft.237 Port Charlotte, Ponte Vedra, FL 32081
MLS# 2104287Listed by: RE/MAX UNLIMITED - New
 $374,900Active3 beds 2 baths1,591 sq. ft.
$374,900Active3 beds 2 baths1,591 sq. ft.213 Cezanne Circle, Ponte Vedra, FL 32081
MLS# 2104266Listed by: OFFERPAD BROKERAGE FL LLC - New
 $315,000Active2 beds 2 baths1,163 sq. ft.
$315,000Active2 beds 2 baths1,163 sq. ft.150 Veracruz Drive #523, Ponte Vedra Beach, FL 32082
MLS# 2104233Listed by: KEARNEY REAL ESTATE SERVICES, - New
 $445,000Active2 beds 2 baths1,815 sq. ft.
$445,000Active2 beds 2 baths1,815 sq. ft.505 Orchard Pass Avenue, Ponte Vedra, FL 32081
MLS# 2104116Listed by: COMPASS FLORIDA LLC
