96 Glenhurst Avenue, Ponte Vedra, FL 32081
Local realty services provided by:Better Homes and Gardens Real Estate Lifestyles Realty
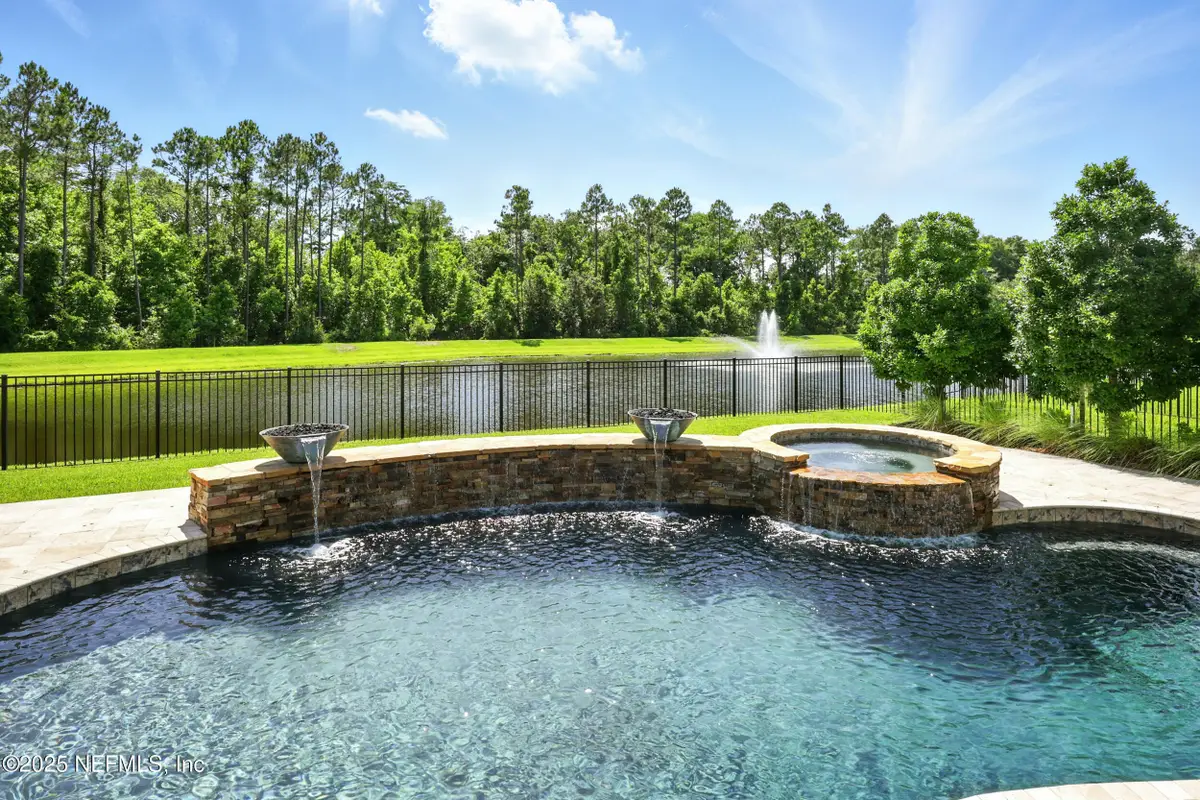
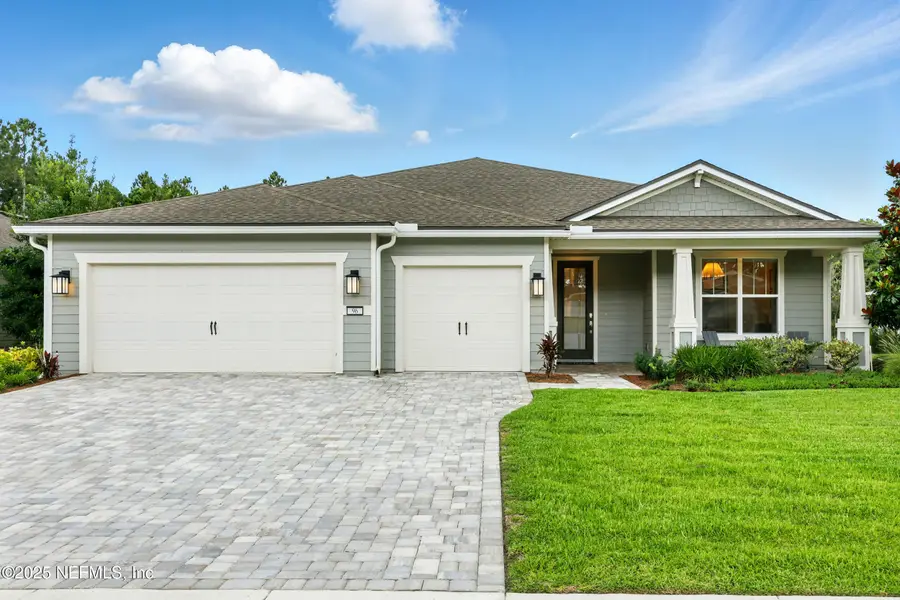
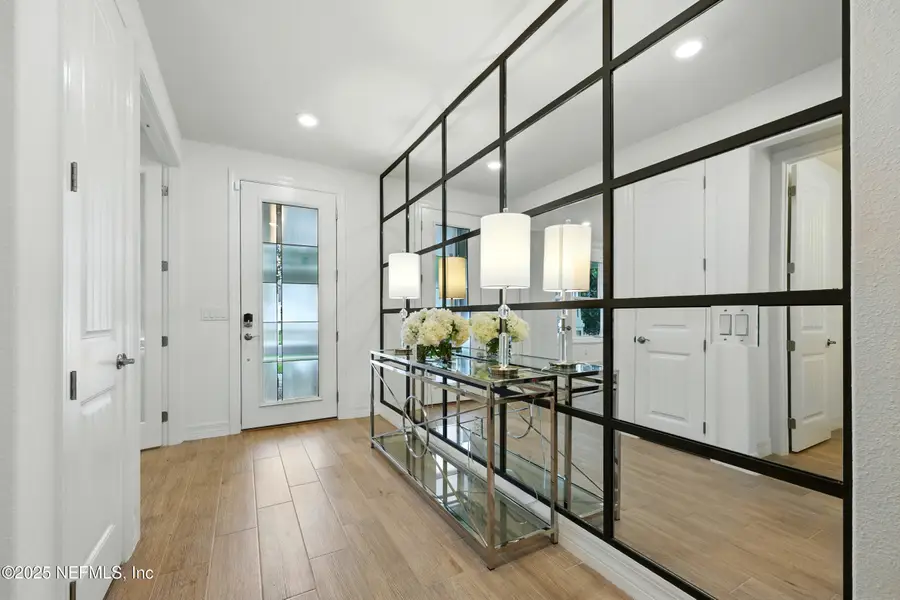
Listed by:cherya cavanaugh
Office:keller williams st johns
MLS#:2093031
Source:JV
Price summary
- Price:$1,295,000
- Price per sq. ft.:$398.09
- Monthly HOA dues:$282
About this home
Unparalleled luxury awaits you in this previous model home full of designer upgrades in the exclusive 55+ gated community of Del Webb Nocatee. Discover this highly coveted Stardom floor plan, featuring 2 primary en suites. Spend evenings on the covered lanai overlooking the sparkling pool with water to nature preserve views. The gourmet kitchen is equipped with KitchenAid appliances, 42'' upper Flagstone cabinets, and white quartz countertops. Step through the expansive sliding glass doors to your ultra private outdoor retreat. The fully fenced yard features a custom alfresco kitchen, heated spa and pool-creating the ideal setting for year-round relaxation and entertaining. The flex room offers a versatile space for a home office or den. At Del Webb Nocatee you'll enjoy social activities and resort-style amenities, just a golf cart ride away. The ultimate Florida lifestyle awaits just minutes from pristine beaches, world class golf, and adventure.
Contact an agent
Home facts
- Year built:2019
- Listing Id #:2093031
- Added:62 day(s) ago
- Updated:August 02, 2025 at 07:09 AM
Rooms and interior
- Bedrooms:2
- Total bathrooms:3
- Full bathrooms:2
- Half bathrooms:1
- Living area:2,179 sq. ft.
Heating and cooling
- Cooling:Central Air
- Heating:Central
Structure and exterior
- Roof:Shingle
- Year built:2019
- Building area:2,179 sq. ft.
- Lot area:0.25 Acres
Utilities
- Water:Public
Finances and disclosures
- Price:$1,295,000
- Price per sq. ft.:$398.09
- Tax amount:$10,345 (2024)
New listings near 96 Glenhurst Avenue
- New
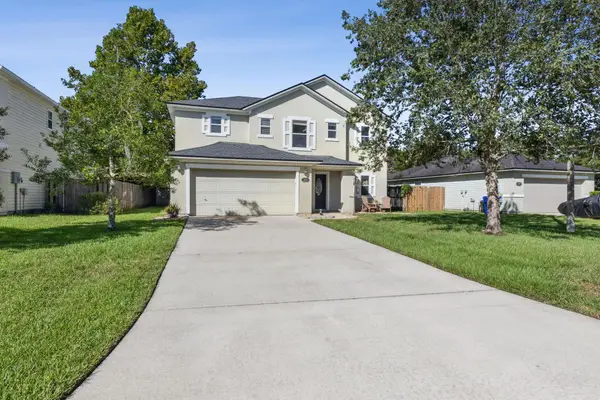 $399,000Active3 beds 3 baths2,034 sq. ft.
$399,000Active3 beds 3 baths2,034 sq. ft.333 Van Gogh Cir, Ponte Vedra, FL 32081
MLS# 254720Listed by: EXP REALTY - New
 $539,000Active3 beds 2 baths1,627 sq. ft.
$539,000Active3 beds 2 baths1,627 sq. ft.306 Woodgate Drive, Ponte Vedra, FL 32081
MLS# 2103849Listed by: SIGNATURE FIRST COAST REALTY - New
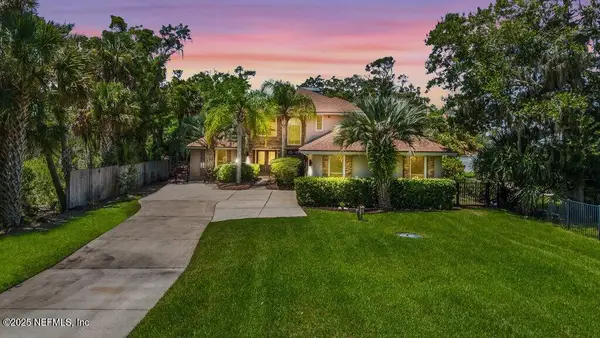 $2,500,000Active4 beds 4 baths3,321 sq. ft.
$2,500,000Active4 beds 4 baths3,321 sq. ft.329 Roscoe N Boulevard, Palm Valley, FL 32082
MLS# 2101420Listed by: KELLER WILLIAMS REALTY ATLANTIC PARTNERS SOUTHSIDE - Open Sat, 1 to 3pmNew
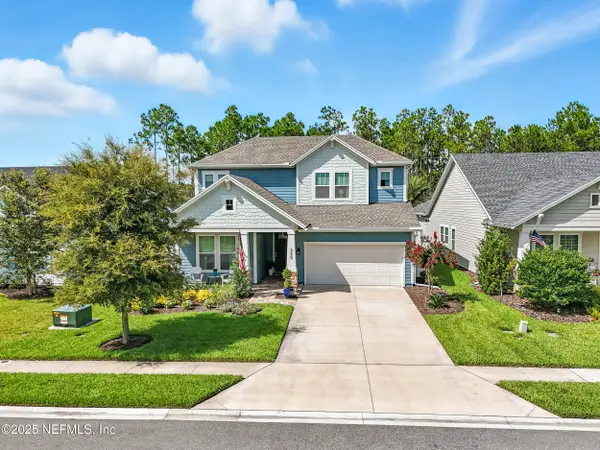 $885,000Active4 beds 3 baths2,729 sq. ft.
$885,000Active4 beds 3 baths2,729 sq. ft.269 Constitution Drive, Ponte Vedra, FL 32081
MLS# 2103775Listed by: BERKSHIRE HATHAWAY HOMESERVICES FLORIDA NETWORK REALTY - New
 $879,000Active5 beds 4 baths3,024 sq. ft.
$879,000Active5 beds 4 baths3,024 sq. ft.366 Greenleaf Lakes Avenue, Ponte Vedra, FL 32081
MLS# 2103767Listed by: ENGEL & VOLKERS FIRST COAST - New
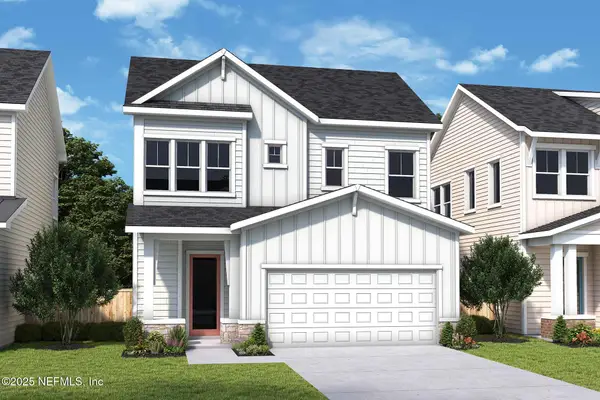 $674,103Active3 beds 3 baths2,400 sq. ft.
$674,103Active3 beds 3 baths2,400 sq. ft.974 Caiden Drive, Ponte Vedra, FL 32081
MLS# 2103599Listed by: WEEKLEY HOMES REALTY - New
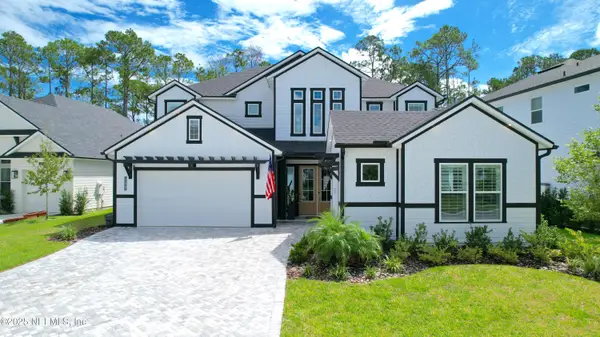 $1,325,000Active4 beds 4 baths3,253 sq. ft.
$1,325,000Active4 beds 4 baths3,253 sq. ft.588 Palm Crest Drive, Ponte Vedra, FL 32081
MLS# 2103318Listed by: ONE SOTHEBY'S INTERNATIONAL REALTY - New
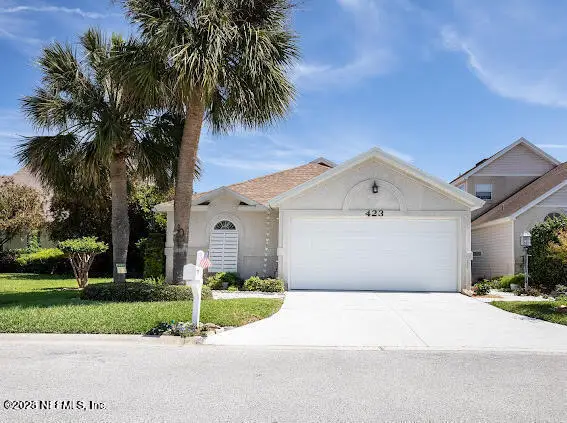 $599,900Active3 beds 2 baths1,701 sq. ft.
$599,900Active3 beds 2 baths1,701 sq. ft.423 La Reserve Circle, Ponte Vedra Beach, FL 32082
MLS# 2103537Listed by: BEACHES REALTY AND MANAGEMENT LLC - New
 $560,000Active3 beds 3 baths2,298 sq. ft.
$560,000Active3 beds 3 baths2,298 sq. ft.109 Woodland Greens Drive, Ponte Vedra, FL 32081
MLS# 2103529Listed by: BERKSHIRE HATHAWAY HOMESERVICES FLORIDA NETWORK REALTY - Open Sat, 12 to 3pm
 $2,749,000Active6 beds 6 baths4,740 sq. ft.
$2,749,000Active6 beds 6 baths4,740 sq. ft.130 Whistling Palm Court, Ponte Vedra, FL 32081
MLS# 2049571Listed by: DREAM FINDERS REALTY LLC
