4601 Grassy Point Boulevard, PORT CHARLOTTE, FL 33952
Local realty services provided by:Better Homes and Gardens Real Estate Thomas Group

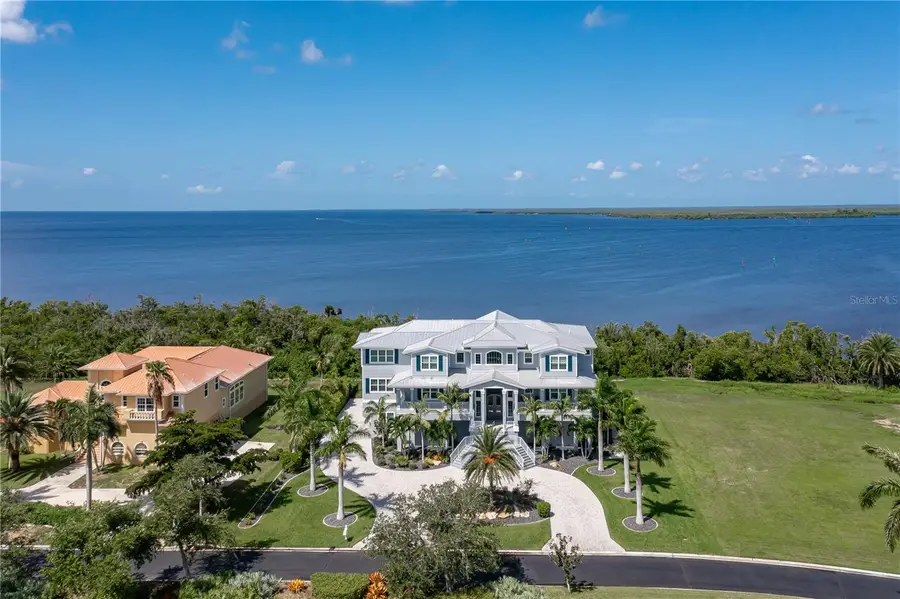
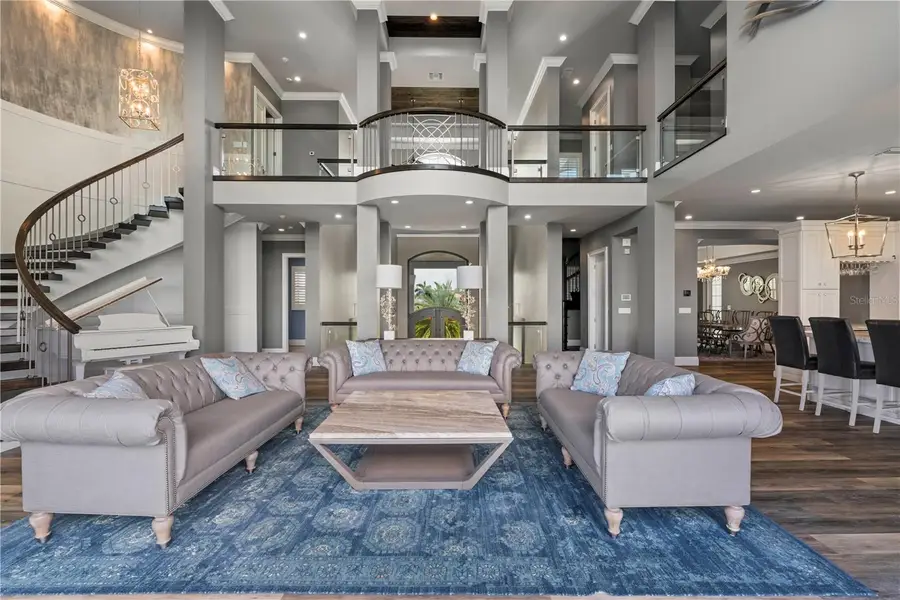
Listed by:luke andreae
Office:re/max harbor realty
MLS#:C7500446
Source:MFRMLS
Price summary
- Price:$3,350,000
- Price per sq. ft.:$264.99
- Monthly HOA dues:$575
About this home
Exquisite, three-story home on more than half an acre w/western rear exposure overlooking Charlotte Harbor in GRASSY POINT. FABULOUS SUNSETS! Home comes w/deeded dock (#7A) located in the GRASSY POINT YACHT CLUB's private marina (reciprocity available w/other yacht clubs). Property backs up to protected mangroves & features a FULL VIEW of the harbor from the main living area & the top floor of the home. Beautifully designed home w/every consideration given to even the smallest details; this home will impress from the moment you arrive at the circular drive. Elevated entry adds to the grandeur of your first impression. Double entry doors open to the welcoming foyer - where your choices are up to the main living area or down to the 1st floor game room & home gym. A laundry room on the 1st floor is perfect for handling all of the towels from the pool as well as your activewear after a workout. The first floor also offers walkout access to the lanai, one of the two summer kitchens & the pool deck. Main living area features a spacious living room w/soaring, two-story ceilings & disappearing sliding glass doors that lead to the balcony. Gorgeous kitchen opens to the living room & boasts two islands - one w/breakfast bar seating for 5. Top-of-the-line stainless steel, Thermador appliances (incl a 6-burner gas range) will bring out your inner chef. Other amenities include a beverage center w/wine refrigerator & ice maker, pot-filler above range & under cabinet lighting plus an abundance of storage cabinets as well as a full, walk-in butler's pantry. Designed for entertaining, this home will make hosting Thanksgiving dinner easy even for large families w/two separate dining areas plus additional table seating by the two summer kitchens on the lanai. The formal dining room is located beyond the beverage center. A large breakfast area features a large picture window overlooking your pool & the phenomenal harbor view. Other architectural details include coffered tongue and grove wood ceilings, tall baseboards, recessed LED lighting, crown molding & Beachwood inspired luxury vinyl flooring on the upper two floors plus tile on the first floor. An elevator connects all levels of the home while two different staircases connect the main living area to the top floor. A 2nd master suite w/en-suite bath, home office, guest bedroom & media room complete the main floor living area of the home. Upstairs, you'll find the exquisite master suite plus FOUR additional bedrooms & a bonus room. The master retreat offers a private balcony, en-suite beverage center, spa-like master bath & two large walk-in closets/dressing rooms. The master bath features a soaking tub, dual entry walk-in shower & two vanities plus a private WC. Of the 4 additional bedrooms on this floor, two have private baths & two of them share a Jack & Jill bath. There is also a large laundry room w/two washers & two dryers on this level. No need to climb stairs w/baskets of laundry. Outside, the home has meticulously maintained, tropical landscaping, a fenced backyard plus an in-ground pool w/attached spa. A large L-shaped lanai w/two separate covered areas & a full summer kitchen await. Property comes w/deeded dock #7A complete w/16,000 lb boat lift. Grassy Point Estates is a gated, deed-restricted community w/estate homes, private roads w/tree-lined streets & a private yacht club. Marina offers direct access to Charlotte Harbor where some of SW Florida's best fishing & boating awaits you.
Contact an agent
Home facts
- Year built:2018
- Listing Id #:C7500446
- Added:271 day(s) ago
- Updated:August 14, 2025 at 11:37 AM
Rooms and interior
- Bedrooms:7
- Total bathrooms:9
- Full bathrooms:6
- Half bathrooms:3
- Living area:8,304 sq. ft.
Heating and cooling
- Cooling:Central Air, Ductless, Humidity Control
- Heating:Central, Electric
Structure and exterior
- Roof:Metal
- Year built:2018
- Building area:8,304 sq. ft.
- Lot area:0.62 Acres
Schools
- High school:Charlotte High
- Middle school:Port Charlotte Middle
- Elementary school:Peace River Elementary
Utilities
- Water:Public, Water Connected
- Sewer:Public Sewer, Sewer Connected
Finances and disclosures
- Price:$3,350,000
- Price per sq. ft.:$264.99
- Tax amount:$27,592 (2023)
New listings near 4601 Grassy Point Boulevard
- New
 $13,667Active0.23 Acres
$13,667Active0.23 Acres14103 Gailwood Avenue, PORT CHARLOTTE, FL 33953
MLS# C7513615Listed by: RE/MAX ALLIANCE GROUP - New
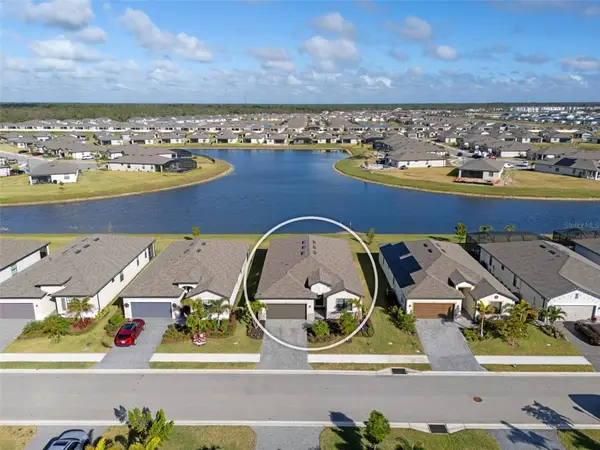 $448,500Active4 beds 3 baths2,185 sq. ft.
$448,500Active4 beds 3 baths2,185 sq. ft.1889 Saddlewood Circle, PORT CHARLOTTE, FL 33953
MLS# A4662093Listed by: REALTY HUB - New
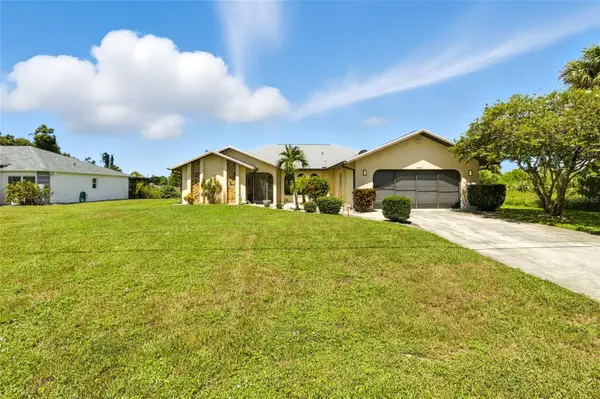 $429,000Active3 beds 2 baths2,082 sq. ft.
$429,000Active3 beds 2 baths2,082 sq. ft.3305 Beacon Drive, PUNTA GORDA, FL 33980
MLS# P4935880Listed by: KELLER WILLIAMS REALTY SMART 1  $20,000Active0.5 Acres
$20,000Active0.5 Acres17485 Quentin Avenue, PORT CHARLOTTE, FL 33954
MLS# C7507495Listed by: KW PEACE RIVER PARTNERS- New
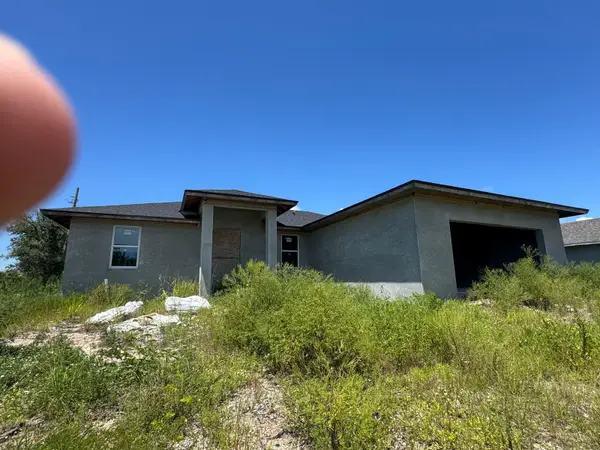 $290,900Active4 beds 2 baths1,650 sq. ft.
$290,900Active4 beds 2 baths1,650 sq. ft.13370 Appleton Boulevard, PORT CHARLOTTE, FL 33981
MLS# C7513288Listed by: REALTY ASSOCIATES OF CAPE CORA - New
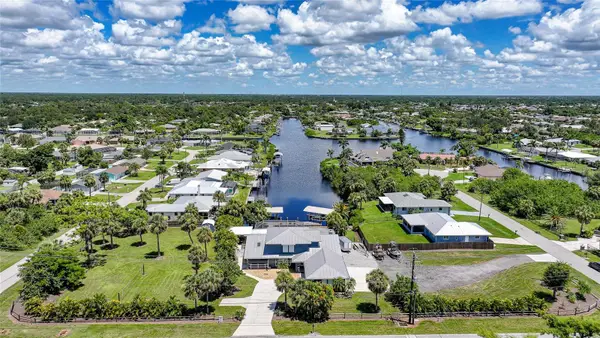 $975,000Active4 beds 3 baths3,729 sq. ft.
$975,000Active4 beds 3 baths3,729 sq. ft.18500 Ohara Drive, PORT CHARLOTTE, FL 33948
MLS# C7513604Listed by: RE/MAX PALM PCS  $20,000Pending0.23 Acres
$20,000Pending0.23 Acres17495 Quentin Avenue, PORT CHARLOTTE, FL 33954
MLS# C7513610Listed by: KW PEACE RIVER PARTNERS- New
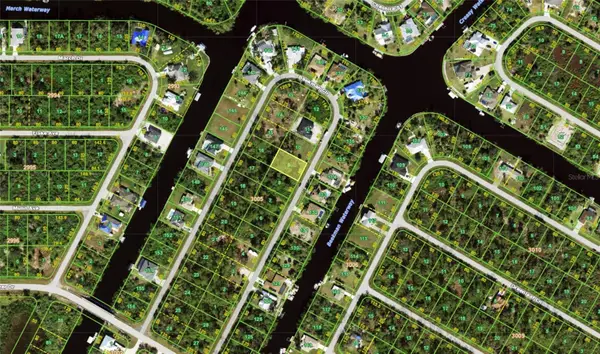 $17,000Active0.23 Acres
$17,000Active0.23 Acres1209 Beekman Circle, PORT CHARLOTTE, FL 33953
MLS# C7513607Listed by: KW PEACE RIVER PARTNERS - New
 $289,990Active3 beds 2 baths1,827 sq. ft.
$289,990Active3 beds 2 baths1,827 sq. ft.16809 Sol Preserve Drive, PORT CHARLOTTE, FL 33953
MLS# R4909771Listed by: FLORIWEST REALTY GROUP, LLC - New
 $950,000Active4 beds 6 baths3,368 sq. ft.
$950,000Active4 beds 6 baths3,368 sq. ft.17513 Clover Avenue, PORT CHARLOTTE, FL 33948
MLS# C7513463Listed by: RE/MAX PALM REALTY
