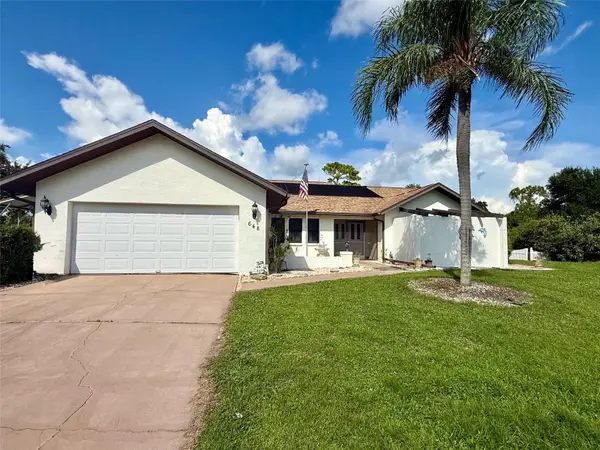8304 Antwerp Circle, PORT CHARLOTTE, FL 33981
Local realty services provided by:Better Homes and Gardens Real Estate Thomas Group



8304 Antwerp Circle,PORT CHARLOTTE, FL 33981
$889,900
- 3 Beds
- 2 Baths
- 2,254 sq. ft.
- Single family
- Active
Listed by:becky borci
Office:coldwell banker sunstar realty
MLS#:D6141435
Source:MFRMLS
Price summary
- Price:$889,900
- Price per sq. ft.:$252.74
- Monthly HOA dues:$10
About this home
Nestled along serene waterfront, this exquisite contemporary home featuring 3 bedrooms, 2 baths plus bonus room blends modern luxury with elegant design, offering an unparalleled living experience. Pavered driveway and walkway guide you to the step up entry welcoming you inside where you're greeted by an expansive great room featuring a striking coffered 12-foot ceiling, setting the tone for the home’s sophisticated open-plan design. The heart of the home is its gourmet kitchen, showcasing an 8 x 6 foot upgraded granite island, large walk-in pantry, 58" custom wood cabinets with soft close doors and drawers, premium Bosch induction cooktop and Kitchen Aid appliances, all accentuated by upper and lower cabinet lighting.
The primary bedroom is a true retreat, highlighted by a tray ceiling with soft lighting and crown molding with sliding doors to the lanai/pool area creating a tranquil atmosphere. The 9x13 walk-in closet is a masterpiece in organization, outfitted with designer shelving and stylish doors provides ample storage for your personal belongings and opens into the laundry room. The ensuite bath is equally impressive, with his/her granite-topped vanities featuring sleek vessel sinks upon granite counters, and a luxurious walk-through shower with upgraded tile work that enhances the spa-like feel.
Throughout the living areas and primary suite, non-slip porcelain plank tile adds both elegance and functionality. Solid 8-foot wood doors can be found throughout the home, contributing to its refined, timeless character. Extensive lighting upgrades throughout the space illuminate the home’s unique architectural details.
Step through the zero-corner, 10-foot sliding pocket doors that seamlessly connect the great room to the expansive 31x13-foot lanai and pool area. The outdoor space is a true extension of the home, offering a covered dining area, a cozy fireplace, an outdoor kitchen with marine grade cabinet with granite top, and a stunning white pine tongue-and-groove ceiling that adds warmth and charm. The lanai overlooks the pool area, where a 42 x 30-1/2-foot paver deck surrounds a heated, saltwater pool with pebble tec finish, complete with an integral step-up spa with same pebble tec finish. Approved variance allowed sellers to extend the pool surround by 5 feet creating a larger space for entertaining closer to the water.
The home is equipped with a multi-zone HVAC system, ensuring comfort throughout every room. Exterior showcases rain gutters, lighting, and mature landscaping that is irrigated from the canal with an enclosed irrigation pump that provides the option to use city water. The 10 x 30 composite dock is the perfect spot for your fishing enjoyment or to dock your boat.
The attached garage boasts an air conditioned combination art room/workshop and also presents an ADA compliant ramp for accessing home's entrance. Additional attributes are InReach brand power lifts that eliminate the need for using a ladder to add or remove items that are out of reach. Additionally, all windows are impact resistant. Sliders are either impact or protected by Kevlar screening.
With meticulous attention to detail both inside and out, this waterfront home offers the perfect balance of luxury, comfort, and style.
Contact an agent
Home facts
- Year built:2019
- Listing Id #:D6141435
- Added:151 day(s) ago
- Updated:August 17, 2025 at 07:32 PM
Rooms and interior
- Bedrooms:3
- Total bathrooms:2
- Full bathrooms:2
- Living area:2,254 sq. ft.
Heating and cooling
- Cooling:Central Air, Zoned
- Heating:Central, Electric
Structure and exterior
- Roof:Shingle
- Year built:2019
- Building area:2,254 sq. ft.
- Lot area:0.23 Acres
Schools
- High school:Lemon Bay High
- Middle school:L.A. Ainger Middle
- Elementary school:Myakka River Elementary
Utilities
- Water:Public, Water Connected
- Sewer:Mini Sewer, Public, Public Sewer, Sewer Connected
Finances and disclosures
- Price:$889,900
- Price per sq. ft.:$252.74
- Tax amount:$10,648 (2024)
New listings near 8304 Antwerp Circle
- New
 $55,000Active0.3 Acres
$55,000Active0.3 Acres8418 Topeka Circle, PORT CHARLOTTE, FL 33981
MLS# D6143495Listed by: SOUTH GULF COVE REALTY, INC - New
 $379,000Active3 beds 2 baths2,043 sq. ft.
$379,000Active3 beds 2 baths2,043 sq. ft.648 Myra Lane Nw, PORT CHARLOTTE, FL 33948
MLS# A4662283Listed by: JOHN HARDING REALTY - New
 $19,900Active0.24 Acres
$19,900Active0.24 Acres15778 Appleton Boulevard, PORT CHARLOTTE, FL 33981
MLS# D6143494Listed by: SOUTH GULF COVE REALTY, INC - New
 $115,000Active0.23 Acres
$115,000Active0.23 Acres15514 Aron Circle, PORT CHARLOTTE, FL 33981
MLS# C7513640Listed by: GRANT TEAM REAL ESTATE, LLC - New
 $395,000Active4 beds 4 baths2,096 sq. ft.
$395,000Active4 beds 4 baths2,096 sq. ft.12007 Henley Avenue, PORT CHARLOTTE, FL 33981
MLS# TB8418793Listed by: MELENDY REAL ESTATE - New
 $25,000Active0.25 Acres
$25,000Active0.25 Acres1152 Beach Street, Port Charlotte, FL 33953
MLS# 2104448Listed by: PONTE VEDRA COASTAL REALTY, INC. - New
 $25,000Active0.23 Acres
$25,000Active0.23 Acres2056 Belvoir Street, Port Charlotte, FL 33953
MLS# 2104454Listed by: PONTE VEDRA COASTAL REALTY, INC. - New
 $149,000Active0.23 Acres
$149,000Active0.23 Acres8528 Santa Cruz Drive, PORT CHARLOTTE, FL 33981
MLS# C7513705Listed by: HOME MATCHMAKING REALTY - New
 $815,000Active3 beds 3 baths2,474 sq. ft.
$815,000Active3 beds 3 baths2,474 sq. ft.8228 Tecumseh Circle, PORT CHARLOTTE, FL 33981
MLS# D6143453Listed by: MICHAEL SAUNDERS & COMPANY - New
 $150,000Active0.23 Acres
$150,000Active0.23 Acres15785/15793/15801 Hennipen Circle, PORT CHARLOTTE, FL 33981
MLS# O6336854Listed by: MS LAND & BUILDING LLC
