5950 Katona Drive, Port Orange, FL 32127
Local realty services provided by:Better Homes and Gardens Real Estate Synergy
5950 Katona Drive,Port Orange, FL 32127
$492,500
- 3 Beds
- 2 Baths
- 2,068 sq. ft.
- Single family
- Pending
Listed by:terri hanna
Office:adams, cameron & co., realtors
MLS#:1217155
Source:FL_DBAAR
Price summary
- Price:$492,500
- Price per sq. ft.:$178.7
About this home
Beautifully Updated 3-Bedroom Pool Home in Central Park - No HOA!
Seller offering concession towards closing cost or rate buydown with acceptable offer. Welcome to this spacious 3-bedroom, 2-bath split floor plan home with a screened-in pool, set on a large corner lot in the desirable Central Park subdivision. With only seven homes on this quiet street, you'll enjoy both privacy and convenience—just minutes from the beach, shopping, restaurants, and zoned for the sought-after Port Orange schools (Spruce Creek Elementary, Creekside Middle, Spruce Creek High).
Step inside to find a bright, open layout featuring vaulted ceilings in the living room and main bedroom and tray ceilings with custom molding in the kitchen, dining, and entry foyer. The flexible bonus room can serve as a 4th bedroom, office, or formal dining room. This home has been meticulously updated, including:
New roof & gutters (2022)
New AC (2017) & ductwork (2014)
Luxury vinyl plank flooring (2022)
Reinforced garage door & new opener
Hot water heater (2017)
New windows & interior doors
Resurfaced pool
2 sun tunnels for natural light
Inside laundry & large attic storage
Enjoy outdoor living with the screened pool, sprinkler system on well, and extra parking for an RV, boat, or toys. With no HOA, you'll have the freedom to make this property your own.
Contact an agent
Home facts
- Year built:1988
- Listing ID #:1217155
- Added:43 day(s) ago
- Updated:October 08, 2025 at 07:41 AM
Rooms and interior
- Bedrooms:3
- Total bathrooms:2
- Full bathrooms:2
- Living area:2,068 sq. ft.
Heating and cooling
- Cooling:Central Air
- Heating:Central, Electric
Structure and exterior
- Year built:1988
- Building area:2,068 sq. ft.
- Lot area:0.27 Acres
Schools
- High school:Spruce Creek
- Middle school:Creekside
- Elementary school:Spruce Creek
Finances and disclosures
- Price:$492,500
- Price per sq. ft.:$178.7
New listings near 5950 Katona Drive
- New
 $425,000Active3 beds 2 baths1,996 sq. ft.
$425,000Active3 beds 2 baths1,996 sq. ft.723 Raven Rock Court, PORT ORANGE, FL 32127
MLS# NS1086174Listed by: EXP REALTY LLC - New
 $470,000Active3 beds 2 baths2,174 sq. ft.
$470,000Active3 beds 2 baths2,174 sq. ft.806 Black Duck Drive, PORT ORANGE, FL 32127
MLS# O6347561Listed by: HOME WISE REALTY GROUP, INC. - New
 $899,000Active4 beds 4 baths3,028 sq. ft.
$899,000Active4 beds 4 baths3,028 sq. ft.2672 E E. Spruce Creek Boulevard, Port Orange, FL 32128
MLS# 1218624Listed by: SPRUCE CREEK FLY-IN REALTY - New
 $424,900Active3 beds 3 baths2,097 sq. ft.
$424,900Active3 beds 3 baths2,097 sq. ft.6460 Roseberry Court, Port Orange, FL 32128
MLS# 1218621Listed by: ICI SELECT REALTY INC - New
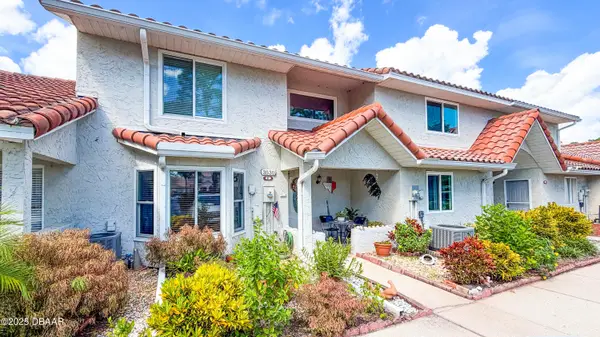 $240,000Active3 beds 2 baths1,574 sq. ft.
$240,000Active3 beds 2 baths1,574 sq. ft.3530 Forest Branch Drive #B, Port Orange, FL 32129
MLS# 1218607Listed by: OPEN MARKET RESIDENTIAL LLC - New
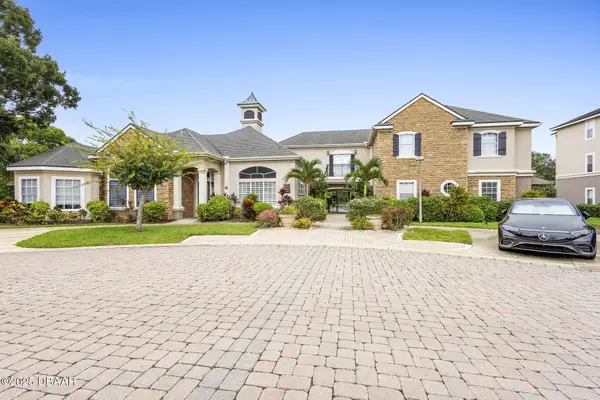 $265,000Active3 beds 2 baths1,162 sq. ft.
$265,000Active3 beds 2 baths1,162 sq. ft.940 Village Trail #6-201, Port Orange, FL 32127
MLS# 1218614Listed by: THE GRIFFIN DIFFERENCE REALTY - New
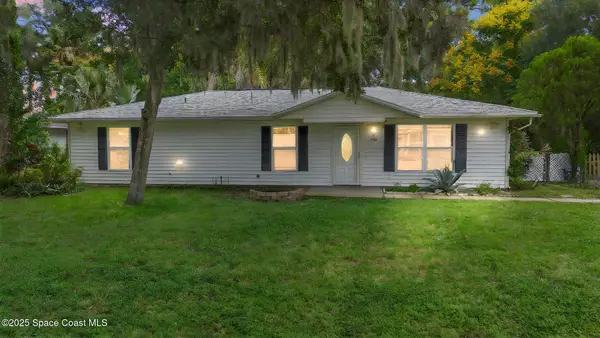 $250,000Active3 beds 2 baths1,326 sq. ft.
$250,000Active3 beds 2 baths1,326 sq. ft.948 Orange Avenue, Port Orange, FL 32129
MLS# 1059022Listed by: LPT REALTY, LLC - New
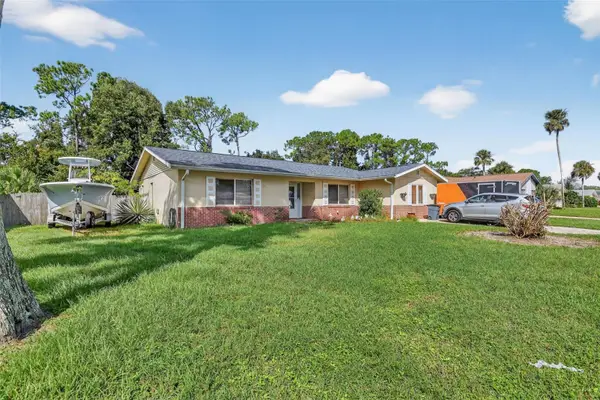 $275,000Active3 beds 2 baths1,566 sq. ft.
$275,000Active3 beds 2 baths1,566 sq. ft.1145 Harms Way, PORT ORANGE, FL 32129
MLS# FC313252Listed by: EXP REALTY LLC - New
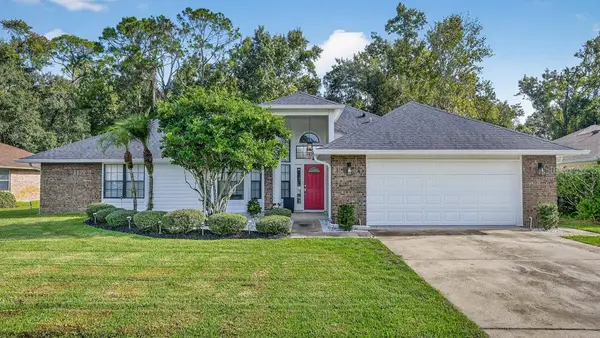 $564,000Active4 beds 2 baths2,037 sq. ft.
$564,000Active4 beds 2 baths2,037 sq. ft.1941 Spruce Creek Landing, PORT ORANGE, FL 32128
MLS# NS1086156Listed by: BUY THE SEA REALTY LLC - New
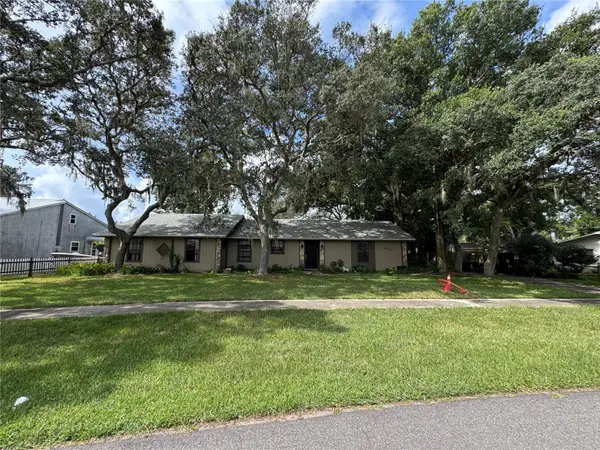 $206,000Active3 beds 2 baths1,415 sq. ft.
$206,000Active3 beds 2 baths1,415 sq. ft.771 Tumblebrook Drive, PORT ORANGE, FL 32127
MLS# V4945244Listed by: NEW HEIGHTS REALTY GROUP
