6091 Red Stag Drive, Port Orange, FL 32128
Local realty services provided by:Better Homes and Gardens Real Estate Atchley Properties
Listed by: kelly riggle
Office: realty pros assured
MLS#:FC314018
Source:MFRMLS
Price summary
- Price:$549,000
- Price per sq. ft.:$162.43
- Monthly HOA dues:$35.83
About this home
Welcome home! This stunning 4-bedroom,2.5 bath POOL home has been completely remodeled and is perfectly situated in the highly sought-after Sterling Chase community of Port Orange. The entry greets you with gorgeous tile flooring, an abundance of natural light, and a floorplan that if perfect for entertaining friends and/or family! The kitchen features new shaker-style cabinetry, elegant Dekton marble-style countertops, stainless steel appliances, and a welcoming breakfast bar, perfect for casual dining or entertaining! The kitchen is open to both the dining/nook area and the living area. The dining/nook offers built-in shelving along with a versatile space that can be dressed up or kept casual, perfectly suited to your lifestyle. The living area is generous in size and beautifully updated with a 3D tiled accent wall, shiplap paneling, and new light fixtures. Four-panel sliders provide easy access to the oversized screened lanai, offering beautiful views of the outdoor living space. The Master Suite is designed with versatility in mind, allowing you to customize the space for your lifestyle. The master bathroom offers dual vanities, marble floors, an oversized waterfall-style walk-in shower with designer tile and a rattan-style accent wall. Two additional oversized guest bedrooms with a completely updated and absolutely stunning guest bathroom. The oversized screened lanai offers complete privacy, an under-roof area for comfort and shade, pool, private pool bathroom, and outdoor shower. Fully fenced backyard with plenty of grass space for additional entertainment and/or pets to play! Walking distance to the elementary school, a short bike ride to the middle-school and public park; and located within the Spruce Creek High School zone. A must see!
Contact an agent
Home facts
- Year built:1999
- Listing ID #:FC314018
- Added:61 day(s) ago
- Updated:January 12, 2026 at 08:42 AM
Rooms and interior
- Bedrooms:4
- Total bathrooms:3
- Full bathrooms:2
- Half bathrooms:1
- Living area:2,627 sq. ft.
Heating and cooling
- Cooling:Central Air
- Heating:Central, Electric
Structure and exterior
- Roof:Shingle
- Year built:1999
- Building area:2,627 sq. ft.
- Lot area:0.25 Acres
Utilities
- Water:Public, Water Connected
- Sewer:Public Sewer, Sewer Connected
Finances and disclosures
- Price:$549,000
- Price per sq. ft.:$162.43
- Tax amount:$6,752 (2025)
New listings near 6091 Red Stag Drive
- New
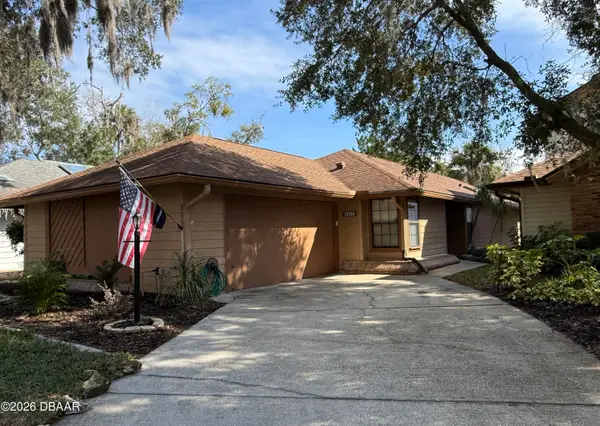 $315,000Active3 beds 2 baths1,597 sq. ft.
$315,000Active3 beds 2 baths1,597 sq. ft.6233 Klondike Drive, Port Orange, FL 32127
MLS# 1221580Listed by: COLDWELL BANKER COAST REALTY - New
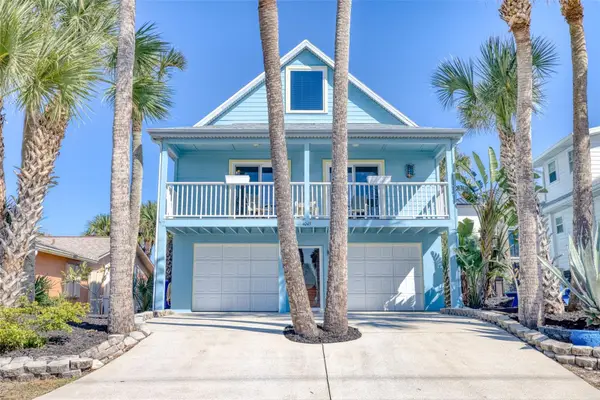 $594,500Active3 beds 3 baths1,719 sq. ft.
$594,500Active3 beds 3 baths1,719 sq. ft.4045 Oriole Avenue, PORT ORANGE, FL 32127
MLS# V4946686Listed by: LIFE REAL ESTATE - New
 $373,000Active3 beds 2 baths1,613 sq. ft.
$373,000Active3 beds 2 baths1,613 sq. ft.5600 Estero Loop, Port Orange, FL 32128
MLS# 1221569Listed by: RPJ REALTY LLC - New
 $189,900Active3 beds 2 baths1,296 sq. ft.
$189,900Active3 beds 2 baths1,296 sq. ft.5434 Rogers Ave, Port Orange, FL 32127
MLS# 675892Listed by: HURD REAL ESTATE & COMPANY LLC - New
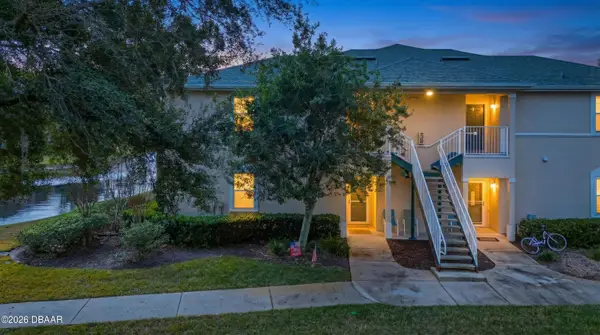 $250,000Active3 beds 2 baths1,351 sq. ft.
$250,000Active3 beds 2 baths1,351 sq. ft.830 Airport Road #415, Port Orange, FL 32128
MLS# 1221554Listed by: RE/MAX SIGNATURE - New
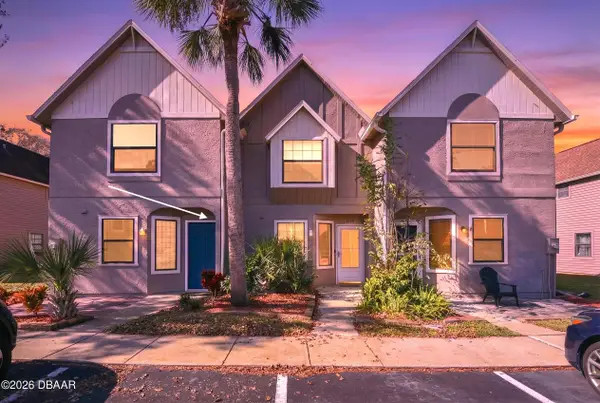 $199,000Active2 beds 3 baths1,312 sq. ft.
$199,000Active2 beds 3 baths1,312 sq. ft.3960 Oak Trail Run #2101, Port Orange, FL 32127
MLS# 1221544Listed by: RE/MAX SIGNATURE - New
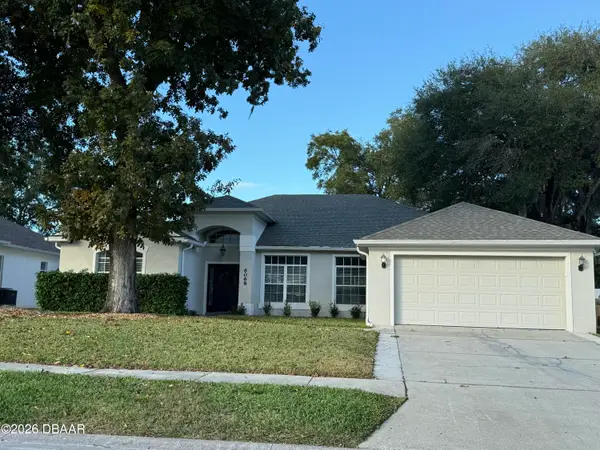 $599,000Active4 beds 3 baths2,438 sq. ft.
$599,000Active4 beds 3 baths2,438 sq. ft.6068 Spruce Point Circle, Port Orange, FL 32128
MLS# 1221540Listed by: SEAGATE REAL ESTATE INC. - New
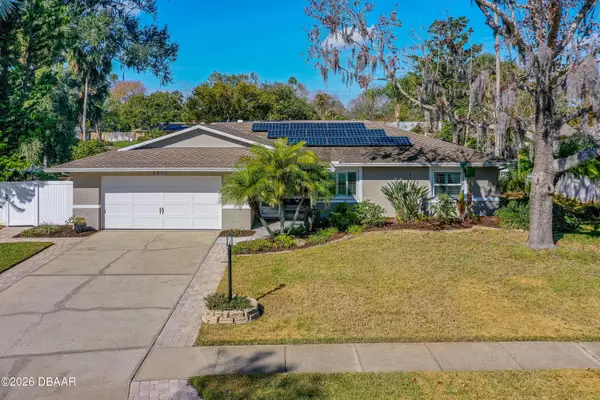 $369,000Active3 beds 3 baths1,581 sq. ft.
$369,000Active3 beds 3 baths1,581 sq. ft.3432 Country Walk Drive, Port Orange, FL 32129
MLS# 1221541Listed by: REALTY PROS ASSURED - New
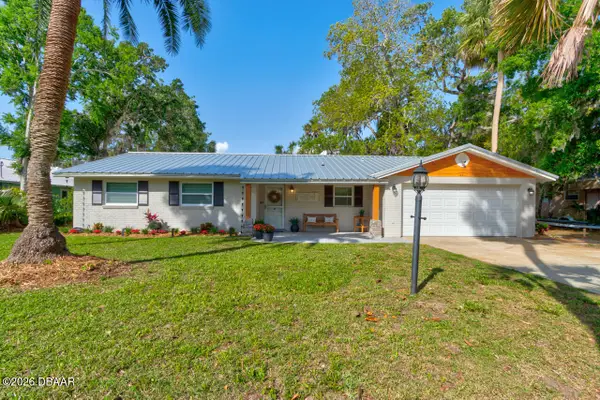 $765,000Active4 beds 4 baths1,850 sq. ft.
$765,000Active4 beds 4 baths1,850 sq. ft.22 Cedar Street, Port Orange, FL 32127
MLS# 1221531Listed by: GAFF'S REALTY COMPANY - New
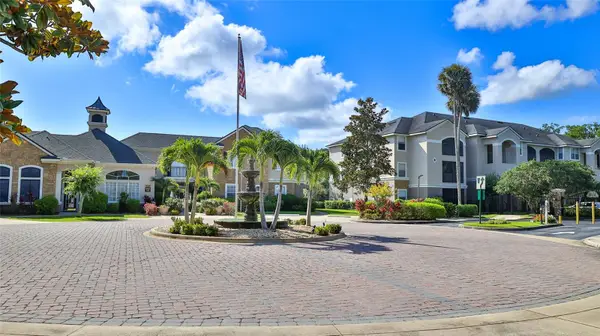 $215,000Active2 beds 2 baths1,006 sq. ft.
$215,000Active2 beds 2 baths1,006 sq. ft.940 Village Trail #8-205, PORT ORANGE, FL 32127
MLS# V4946635Listed by: EXP REALTY LLC
