682 Ferncliff Drive, Port Orange, FL 32127
Local realty services provided by:Better Homes and Gardens Real Estate Thomas Group
682 Ferncliff Drive,Port Orange, FL 32127
$950,000
- 4 Beds
- 4 Baths
- 3,173 sq. ft.
- Single family
- Pending
Listed by: sylvan mcelroy
Office: the keyes company
MLS#:NS1084799
Source:MFRMLS
Price summary
- Price:$950,000
- Price per sq. ft.:$225.65
- Monthly HOA dues:$6.25
About this home
This home will impress you! It’s the perfect mix of space, privacy and location. Lots of space with 4-or-5-bedrooms, separate family and living rooms, oversized 3-car garage and massive pool with spa, screen enclosure and outdoor bar/summer kitchen. Super private on a wooded 1-acre lot and fenced backyard. Strategically located in the Bentwood neighborhood of Port Orange, which is central to just about everything. Desirable split floor plan is perfect for entertaining as it opens up to a great room with fireplace, spacious kitchen with granite counters and stainless appliances and several doors to the pool deck. Foyer is flanked by a formal dining room and home office/den currently used as a 5th bedroom. Large Primary en-suite has a tray ceiling and french doors to the pool. Primary bathroom features his and hers walk-in closets, jetted tub, walk-in shower and dual vanities. The west wing of the house boasts three more bedrooms and bathrooms, indoor laundry and a large family room currently setup for billiards. Saltwater pool is heated and has a tropical vibe with lush landscaping surrounding the fenced backyard. Driveway has an extra parking space with electricity for RV or boat parking. Roof replaced in 2021. Termite bonded. Flood zone X. Super low HOA fee of only $75 per year, which provides access to the neighborhood dock and kayak launch into the Spruce Creek wildlife estuary. Spruce Creek High School and Elementary School both located within 2-miles, I-95 at Dunlawton is less than 3-miles away and only 6-miles to the beach! Sold AS-IS. All measurements are approximate.
Contact an agent
Home facts
- Year built:1993
- Listing ID #:NS1084799
- Added:321 day(s) ago
- Updated:February 13, 2026 at 08:41 AM
Rooms and interior
- Bedrooms:4
- Total bathrooms:4
- Full bathrooms:4
- Living area:3,173 sq. ft.
Heating and cooling
- Cooling:Central Air
- Heating:Central
Structure and exterior
- Roof:Shingle
- Year built:1993
- Building area:3,173 sq. ft.
- Lot area:1.08 Acres
Schools
- High school:Spruce Creek High School
Utilities
- Water:Public, Water Connected
- Sewer:Septic Tank, Sewer Connected
Finances and disclosures
- Price:$950,000
- Price per sq. ft.:$225.65
- Tax amount:$12,669 (2024)
New listings near 682 Ferncliff Drive
- Open Sat, 11am to 2pmNew
 $982,000Active4 beds 4 baths3,462 sq. ft.
$982,000Active4 beds 4 baths3,462 sq. ft.717 Breckenridge Drive, PORT ORANGE, FL 32127
MLS# NS1087353Listed by: HOME & FAMILY REAL ESTATE & PROPERTY MANAGEMENT - New
 $179,900Active2 beds 2 baths840 sq. ft.
$179,900Active2 beds 2 baths840 sq. ft.721 La Grange Avenue, Port Orange, FL 32129
MLS# 1222971Listed by: GAFF'S REALTY COMPANY - New
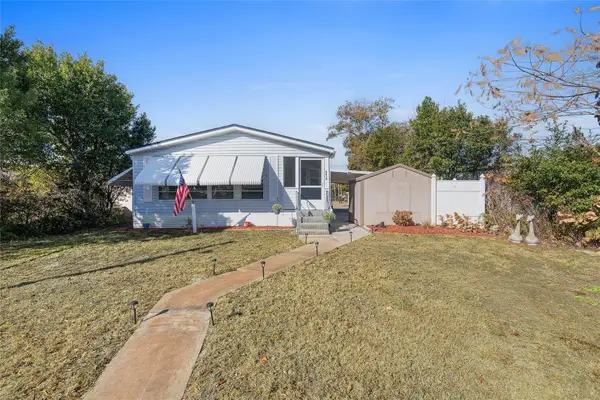 $159,000Active2 beds 2 baths1,512 sq. ft.
$159,000Active2 beds 2 baths1,512 sq. ft.5416 Pineland Avenue, PORT ORANGE, FL 32127
MLS# NS1087219Listed by: KINCAID REALTY - Open Sat, 12 to 2pmNew
 $2,100,000Active3 beds 2 baths2,274 sq. ft.
$2,100,000Active3 beds 2 baths2,274 sq. ft.4707 S Atlantic Avenue, PORT ORANGE, FL 32127
MLS# V4947044Listed by: OCEANS LUXURY REALTY FULL SVC - New
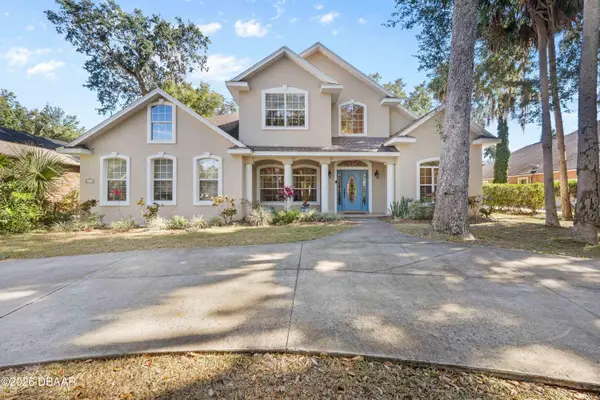 $1,289,000Active5 beds 3 baths3,526 sq. ft.
$1,289,000Active5 beds 3 baths3,526 sq. ft.6311 Palmas Bay Circle, Port Orange, FL 32127
MLS# 1222883Listed by: PONCE INLET REALTY, INC - Open Fri, 11am to 1pmNew
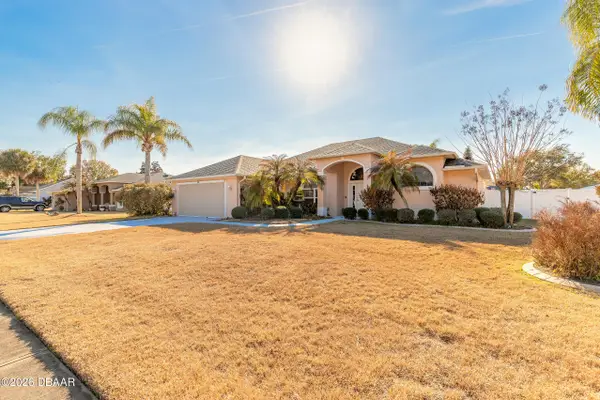 $448,000Active3 beds 2 baths1,998 sq. ft.
$448,000Active3 beds 2 baths1,998 sq. ft.433 Nash Lane, Port Orange, FL 32127
MLS# 1222886Listed by: CENTURY 21 SUNDANCE REALTY - New
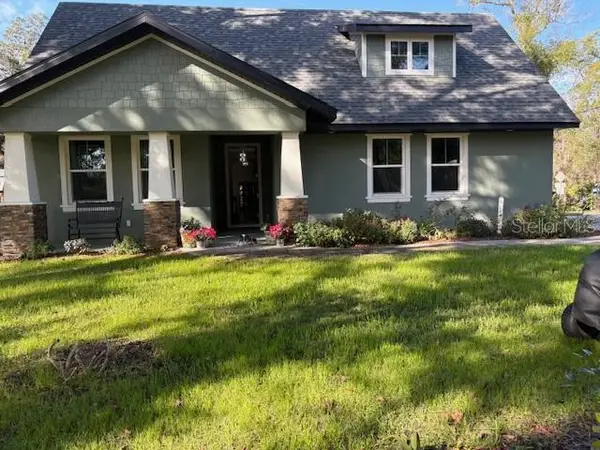 $645,000Active3 beds 2 baths2,070 sq. ft.
$645,000Active3 beds 2 baths2,070 sq. ft.1915 Taylor Road, PORT ORANGE, FL 32128
MLS# NS1087339Listed by: WEICHERT REALTORS HALLMARK PR - New
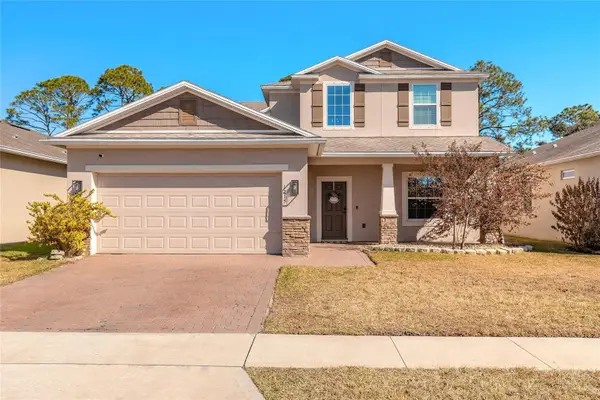 $540,000Active5 beds 3 baths2,534 sq. ft.
$540,000Active5 beds 3 baths2,534 sq. ft.1215 Cap Diville Avenue, PORT ORANGE, FL 32129
MLS# V4947166Listed by: REALTY PROS ASSURED - Open Sun, 12 to 2pmNew
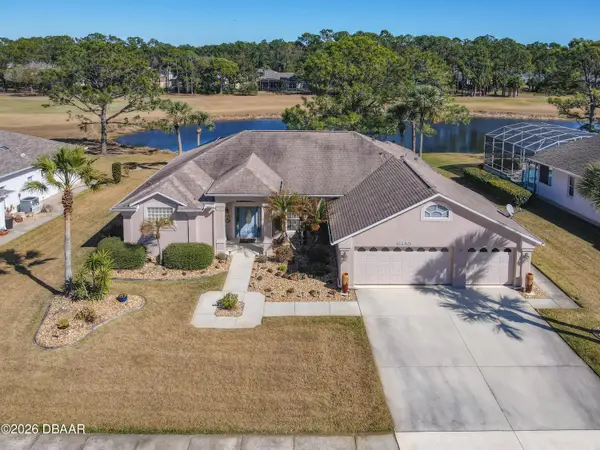 $599,900Active3 beds 2 baths2,129 sq. ft.
$599,900Active3 beds 2 baths2,129 sq. ft.6455 Renaissance Drive, Port Orange, FL 32128
MLS# 1222881Listed by: BEECHLER REALTY GROUP - Open Sun, 1 to 3pmNew
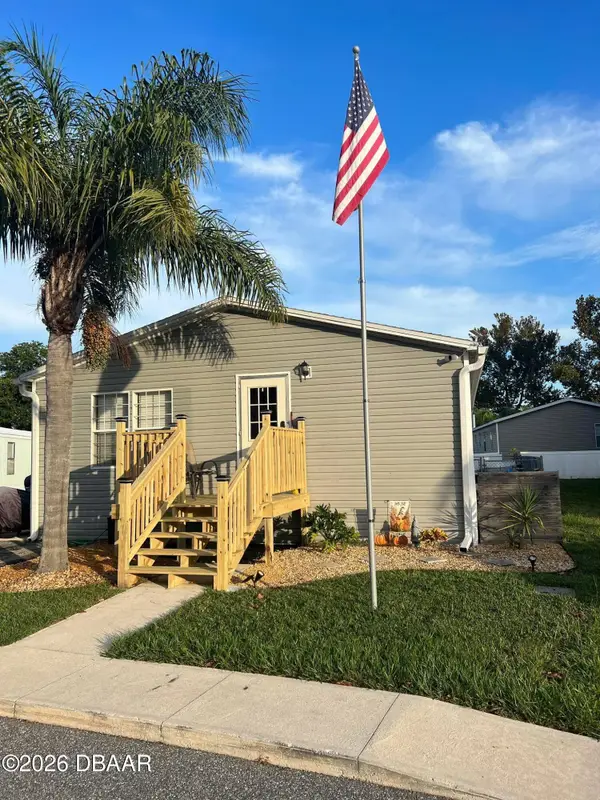 $139,900Active4 beds 2 baths1,650 sq. ft.
$139,900Active4 beds 2 baths1,650 sq. ft.192 Loquat Lane, Port Orange, FL 32127
MLS# 1222866Listed by: LOCAL LIVING REALTY GROUP

