808 Banbury Drive, Port Orange, FL 32129
Local realty services provided by:Better Homes and Gardens Real Estate Synergy
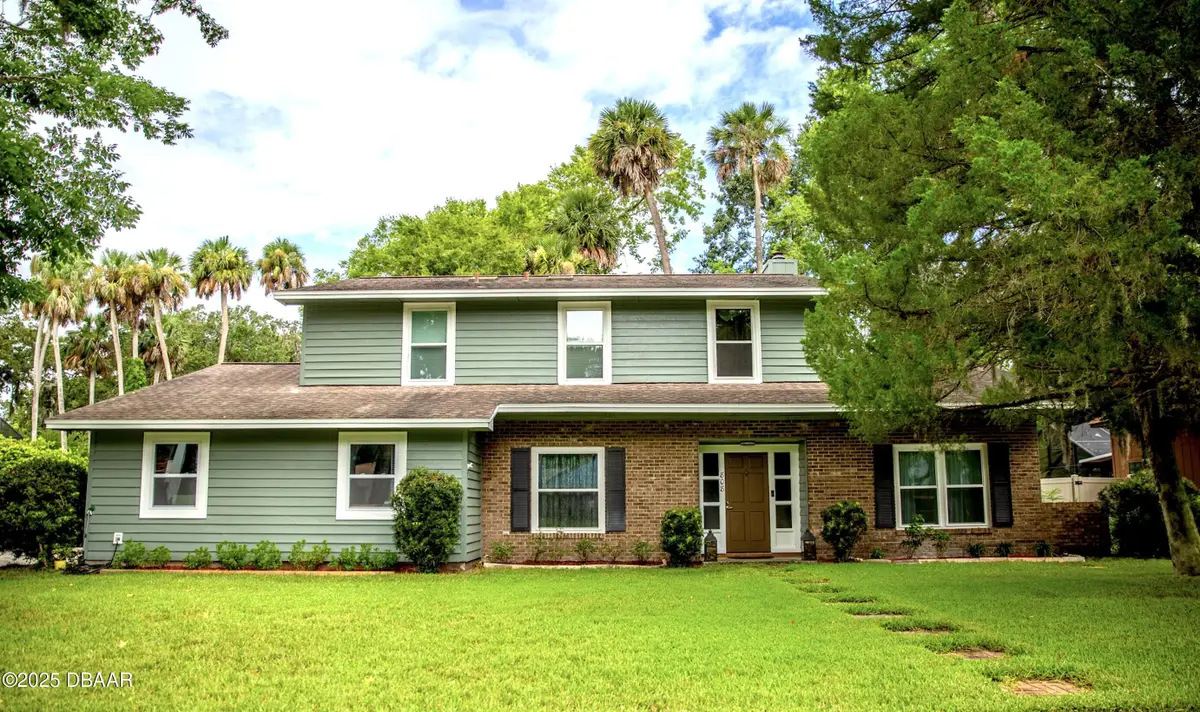
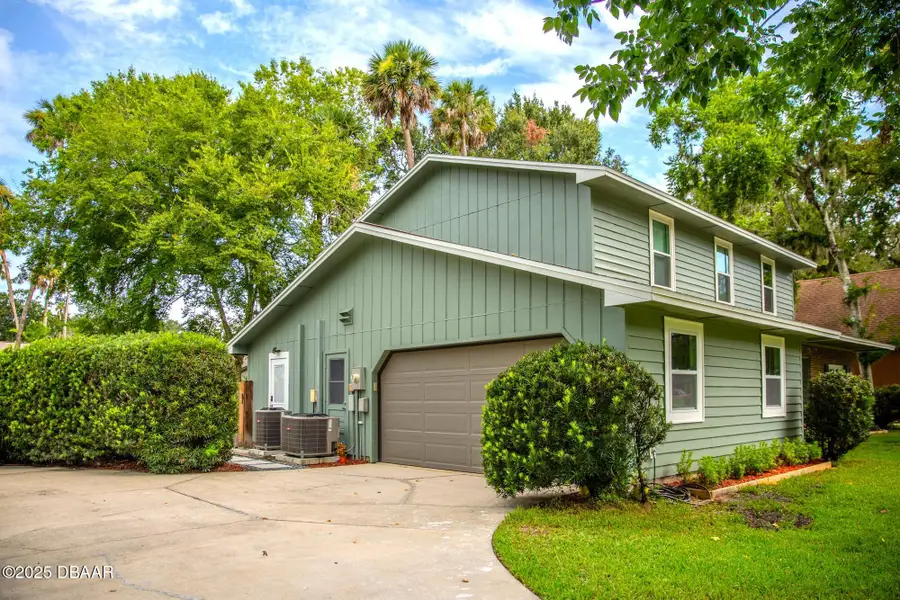
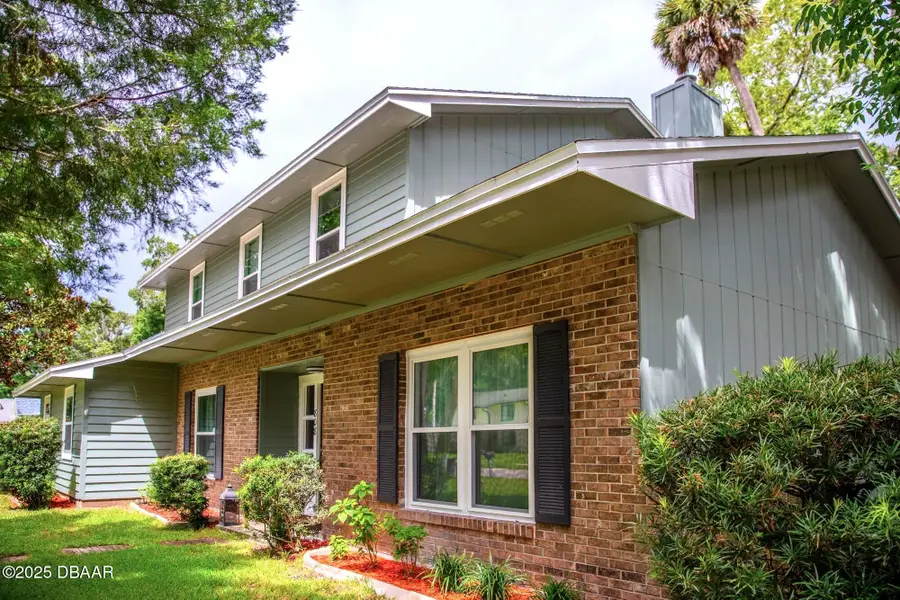
808 Banbury Drive,Port Orange, FL 32129
$389,999
- 4 Beds
- 3 Baths
- 2,253 sq. ft.
- Single family
- Active
Upcoming open houses
- Sat, Aug 1611:00 am - 02:00 pm
Listed by:samatha-jo sanford
Office:watson realty corp.
MLS#:1216645
Source:FL_DBAAR
Price summary
- Price:$389,999
- Price per sq. ft.:$133.47
About this home
Step into a bright, welcoming kitchen boasting soft-close cabinets, butcher block countertops, a farmhouse sink, and a floating range hood—all paired with brand-new appliances. Home also features brand new double-pane impact windows. All flooring is brand new, including luxury LVP flooring downstairs and plush new upgraded carpet upstairs. Brand-new washer/dryer combo, smart thermostat, ring camera, newer A/C, water heater, and garage door. AT&T Fiber-Optic Internet Access is available, delivering lightning-fast speeds. Elegant living area, complete with a warm fireplace that sets a relaxed vibe. A bonus room awaits—perfect for a home office, play space, or whatever your family dreams up next. The screened-in porch is your go-to for peaceful evenings and includes a private hot tub. The fully fenced backyard adds privacy and space for friendly get-togethers. Tucked into an established neighborhood, this gem comes with no HOA.
Contact an agent
Home facts
- Year built:1983
- Listing Id #:1216645
- Added:4 day(s) ago
- Updated:August 15, 2025 at 08:39 PM
Rooms and interior
- Bedrooms:4
- Total bathrooms:3
- Full bathrooms:2
- Half bathrooms:1
- Living area:2,253 sq. ft.
Heating and cooling
- Cooling:Central Air
- Heating:Central
Structure and exterior
- Year built:1983
- Building area:2,253 sq. ft.
- Lot area:0.22 Acres
Schools
- High school:Spruce Creek
- Middle school:Silver Sands
- Elementary school:Sugar Mill
Finances and disclosures
- Price:$389,999
- Price per sq. ft.:$133.47
New listings near 808 Banbury Drive
- New
 $409,900Active3 beds 2 baths3,293 sq. ft.
$409,900Active3 beds 2 baths3,293 sq. ft.5415 Swordfern Court, Port Orange, FL 32128
MLS# 1216816Listed by: EXECUTIVE REALTY GROUP LLC - Open Sun, 1 to 3pmNew
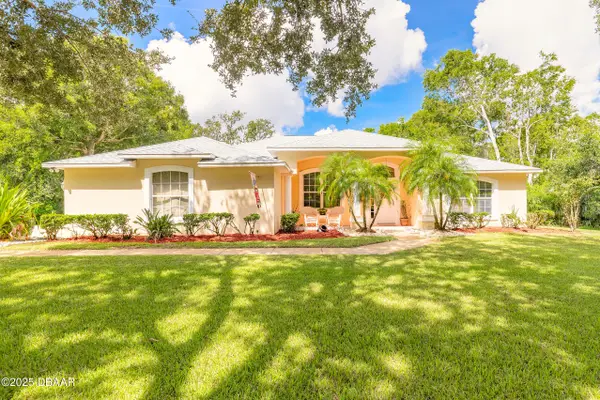 $649,000Active3 beds 2 baths2,021 sq. ft.
$649,000Active3 beds 2 baths2,021 sq. ft.823 Bayridge Lane, Port Orange, FL 32127
MLS# 1216809Listed by: REALTY PROS ASSURED - Open Sat, 10am to 2pmNew
 $467,500Active3 beds 2 baths1,726 sq. ft.
$467,500Active3 beds 2 baths1,726 sq. ft.1147 Crystal Creek Drive, PORT ORANGE, FL 32128
MLS# V4944363Listed by: COLDWELL BANKER COAST REALTY - New
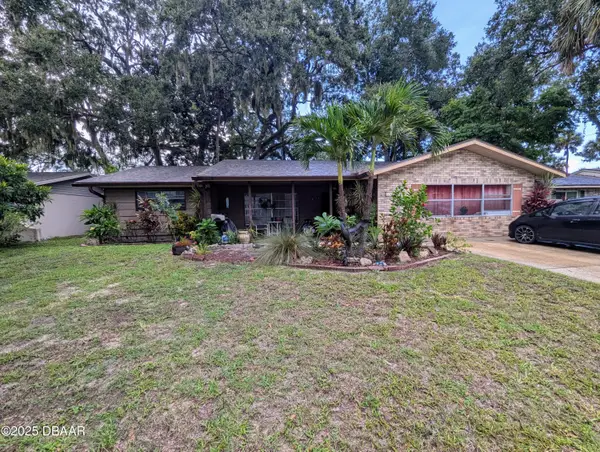 $285,000Active3 beds 2 baths1,962 sq. ft.
$285,000Active3 beds 2 baths1,962 sq. ft.109 Wimbledon Court, Port Orange, FL 32127
MLS# 1216799Listed by: EXP REALTY LLC - New
 $260,000Active2 beds 2 baths1,235 sq. ft.
$260,000Active2 beds 2 baths1,235 sq. ft.2963 Wild Pecan Court, Port Orange, FL 32129
MLS# 1216803Listed by: BEECHLER REALTY GROUP - New
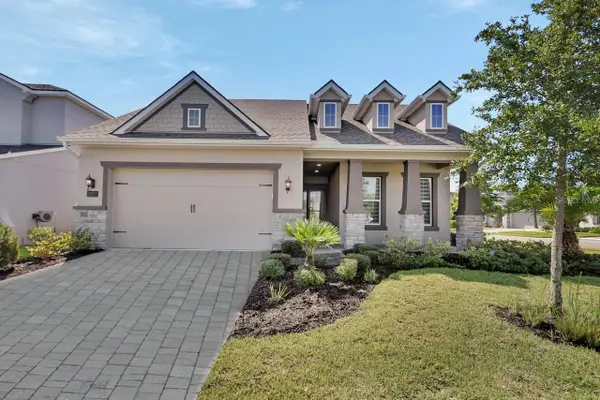 $525,000Active3 beds 2 baths2,066 sq. ft.
$525,000Active3 beds 2 baths2,066 sq. ft.6287 Woodhaven Village Drive, PORT ORANGE, FL 32128
MLS# V4944338Listed by: LANE REALTY SERVICES, LLC - New
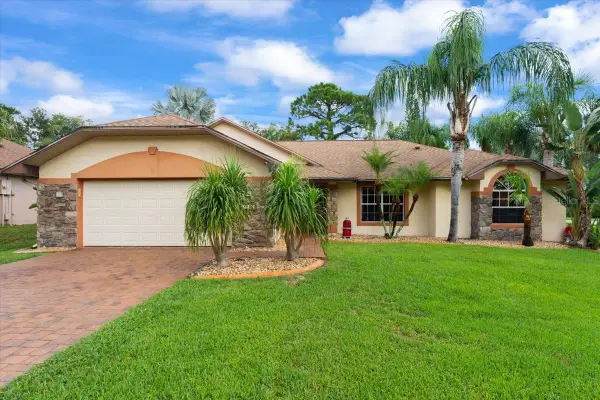 $419,900Active3 beds 2 baths2,105 sq. ft.
$419,900Active3 beds 2 baths2,105 sq. ft.6225 Ranier Circle, PORT ORANGE, FL 32127
MLS# V4944364Listed by: LIFE REAL ESTATE - New
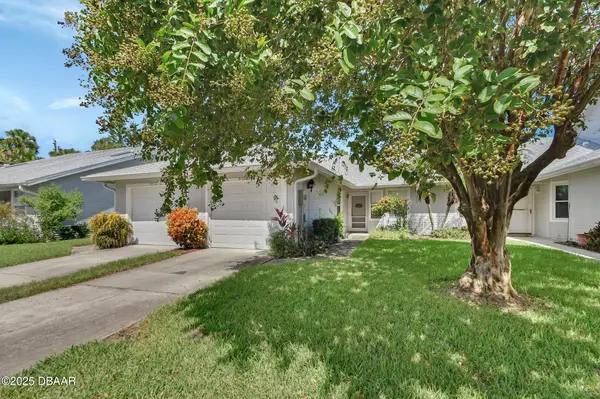 $235,000Active2 beds 1 baths1,249 sq. ft.
$235,000Active2 beds 1 baths1,249 sq. ft.937 Meadow View Drive #D, Port Orange, FL 32127
MLS# 1216782Listed by: COLDWELL BANKER PREMIER PROPERTIES - Open Sun, 1 to 3pmNew
 $350,000Active3 beds 2 baths1,495 sq. ft.
$350,000Active3 beds 2 baths1,495 sq. ft.3606 S Peninsula Drive #505, PORT ORANGE, FL 32127
MLS# V4944319Listed by: ADAMS, CAMERON & CO., REALTORS - Open Sat, 1:30 to 4:30pmNew
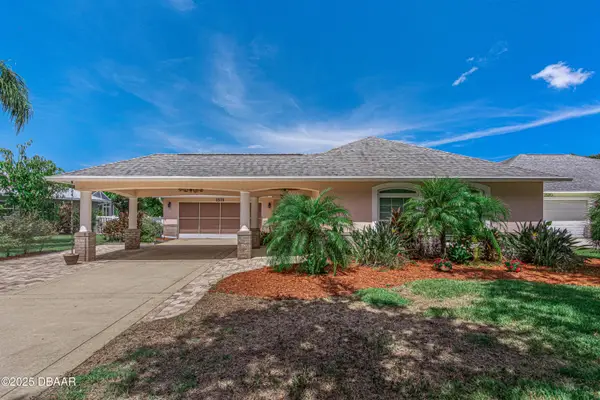 $454,500Active4 beds 3 baths2,331 sq. ft.
$454,500Active4 beds 3 baths2,331 sq. ft.1574 Town Park Drive, Port Orange, FL 32129
MLS# 1216777Listed by: SIMPLY REAL ESTATE
