- BHGRE®
- Florida
- Port Richey
- 8906 Catalina Drive
8906 Catalina Drive, Port Richey, FL 34668
Local realty services provided by:Better Homes and Gardens Real Estate Atchley Properties
Listed by: jackie little
Office: keller williams realty- palm h
MLS#:TB8442618
Source:MFRMLS
Price summary
- Price:$300,000
- Price per sq. ft.:$190.11
About this home
Live the Florida Dream! Modern Pool Home steps from Lake Lisa Park!
Looking for style, comfort, and location? This pool home checks every box. Completely updated in 2022, it’s the perfect blend of modern design and everyday livability. The circular driveway and clean curb appeal set the tone for what’s inside. Step through the front door to a light-filled, open layout with luxury vinyl plank flooring throughout—no carpet here! The kitchen and baths were fully remodeled with fresh finishes that make the whole home feel like new. The primary suite opens directly to the pool through sliding glass doors and features a stylish ensuite bath with walk-in shower for privacy and convenience. Your backyard oasis awaits dip into the sparkling pool, unwind under the lanai, or entertain friends in your fully fenced outdoor space. With no HOA, you’ll have the freedom to truly make it your own.
All of this just a short stroll to Lake Lisa Park, Publix, shopping, and local eateries where convenience meets the coastal lifestyle.
Whether you’re upsizing, downsizing, or just starting fresh, this home delivers more than you expect and everything you deserve.
Roof Age 2021
Contact an agent
Home facts
- Year built:1978
- Listing ID #:TB8442618
- Added:96 day(s) ago
- Updated:February 02, 2026 at 01:09 PM
Rooms and interior
- Bedrooms:3
- Total bathrooms:2
- Full bathrooms:2
- Living area:1,298 sq. ft.
Heating and cooling
- Cooling:Central Air
- Heating:Central, Electric
Structure and exterior
- Roof:Shingle
- Year built:1978
- Building area:1,298 sq. ft.
- Lot area:0.13 Acres
Utilities
- Water:Public, Water Connected
- Sewer:Public Sewer, Sewer Connected
Finances and disclosures
- Price:$300,000
- Price per sq. ft.:$190.11
- Tax amount:$2,438 (2025)
New listings near 8906 Catalina Drive
- New
 $279,800Active2 beds 2 baths1,512 sq. ft.
$279,800Active2 beds 2 baths1,512 sq. ft.8233 Redfield Drive, PORT RICHEY, FL 34668
MLS# TB8471236Listed by: STAR BAY REALTY CORP. - New
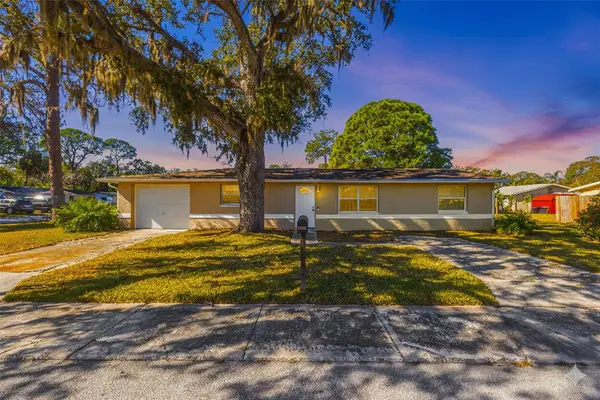 $450,000Active8 beds 8 baths2,002 sq. ft.
$450,000Active8 beds 8 baths2,002 sq. ft.8331 Wilkins Street, PORT RICHEY, FL 34668
MLS# TB8469742Listed by: EXP REALTY LLC - New
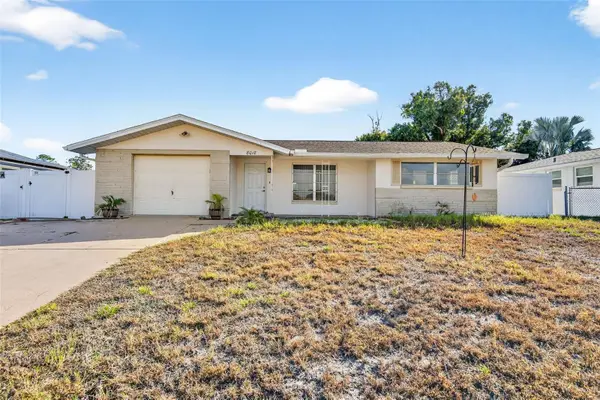 $269,900Active2 beds 2 baths1,106 sq. ft.
$269,900Active2 beds 2 baths1,106 sq. ft.8018 Valmy Lane, PORT RICHEY, FL 34668
MLS# TB8471170Listed by: PEOPLE'S TRUST REALTY - New
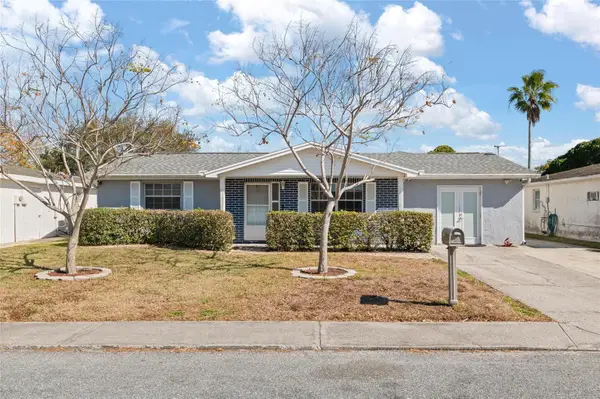 $249,999Active4 beds 2 baths1,866 sq. ft.
$249,999Active4 beds 2 baths1,866 sq. ft.10010 Brunswick Lane, PORT RICHEY, FL 34668
MLS# TB8470666Listed by: LPT REALTY, LLC - New
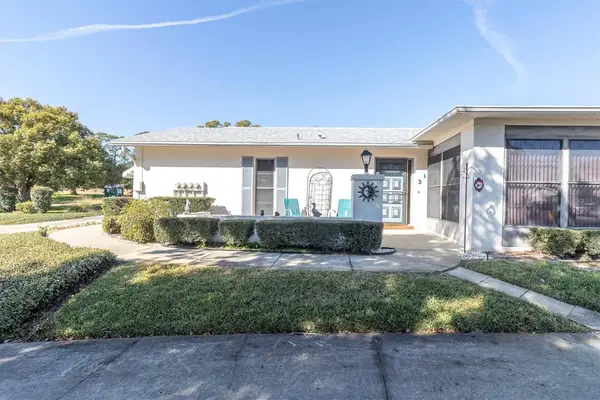 $149,900Active2 beds 2 baths1,000 sq. ft.
$149,900Active2 beds 2 baths1,000 sq. ft.8141 Braddock Circle #3, PORT RICHEY, FL 34668
MLS# W7882570Listed by: BHHS FLORIDA PROPERTIES GROUP - New
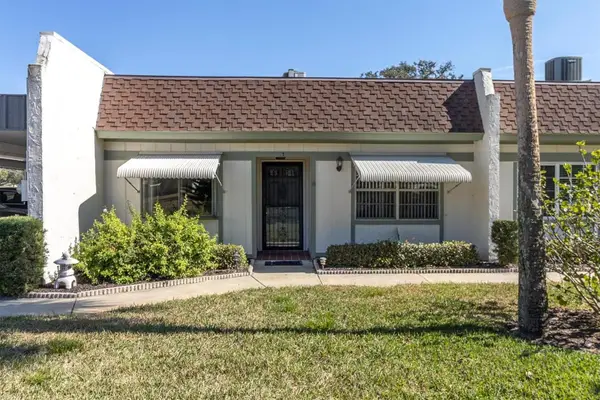 $139,900Active2 beds 2 baths1,210 sq. ft.
$139,900Active2 beds 2 baths1,210 sq. ft.11410 Carriage Hill #1 Drive #1, PORT RICHEY, FL 34668
MLS# W7882242Listed by: BHHS FLORIDA PROPERTIES GROUP - New
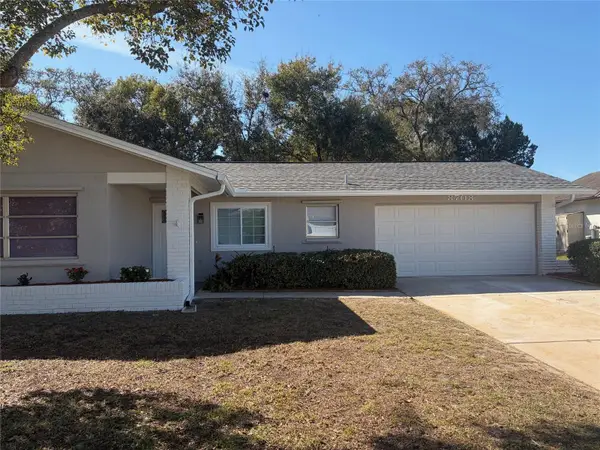 $254,999Active2 beds 2 baths1,112 sq. ft.
$254,999Active2 beds 2 baths1,112 sq. ft.8708 Benton Drive, PORT RICHEY, FL 34668
MLS# N6142719Listed by: SARASOTA REALTY ASSOC., INC. - New
 $259,900Active2 beds 2 baths1,761 sq. ft.
$259,900Active2 beds 2 baths1,761 sq. ft.5150 Limestone Drive, PORT RICHEY, FL 34668
MLS# TB8470475Listed by: LPT REALTY, LLC - New
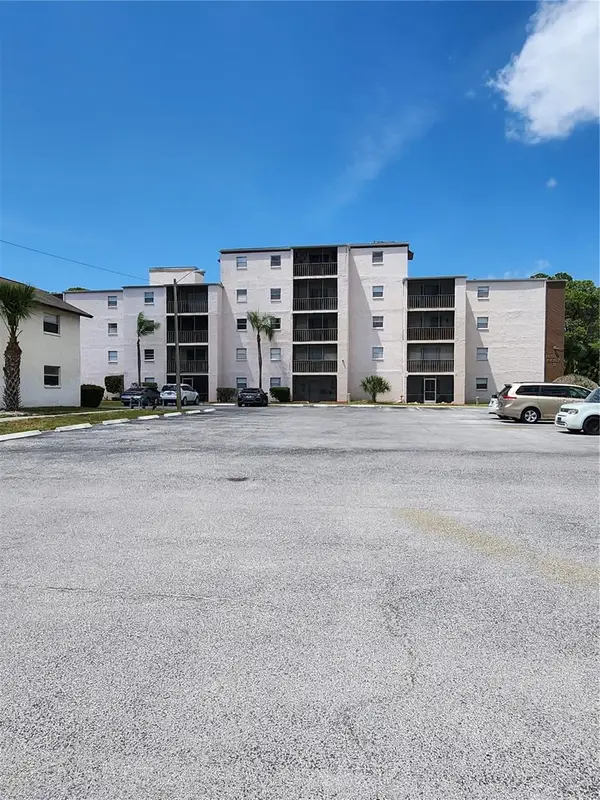 $139,000Active2 beds 2 baths962 sq. ft.
$139,000Active2 beds 2 baths962 sq. ft.5541 Bay Boulevard #403, PORT RICHEY, FL 34668
MLS# TB8470582Listed by: WATERFORD REALTY, INC. - New
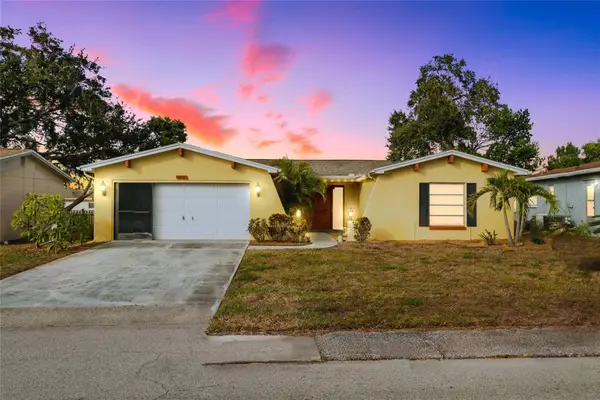 $259,900Active2 beds 2 baths1,471 sq. ft.
$259,900Active2 beds 2 baths1,471 sq. ft.8433 Moulton Drive, PORT RICHEY, FL 34668
MLS# TB8470397Listed by: HOMETRUST REALTY GROUP

