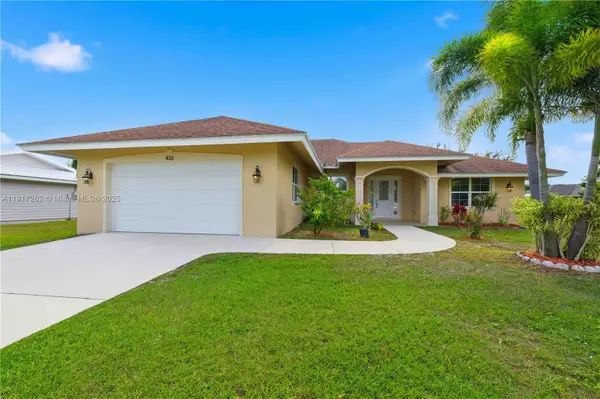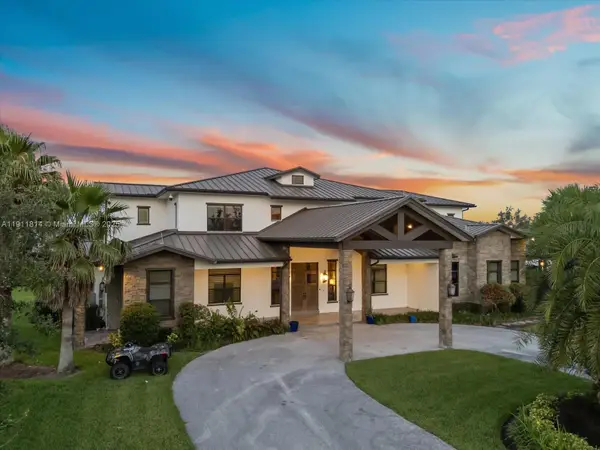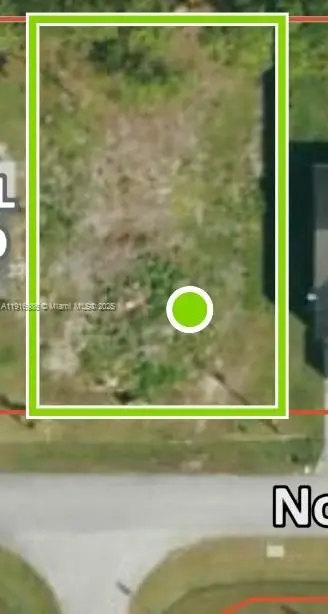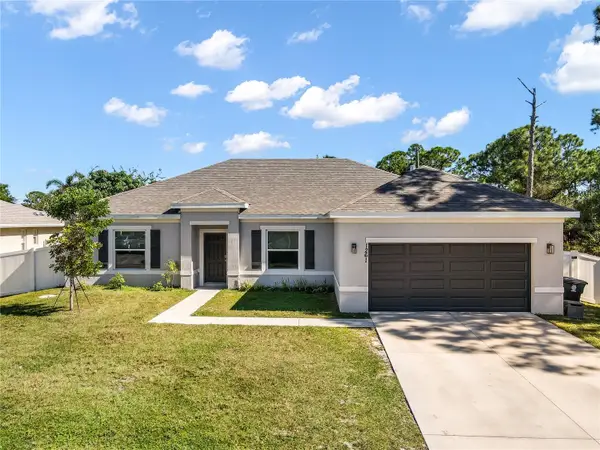1056 NW Tuscany Drive, Port Saint Lucie, FL 34986
Local realty services provided by:Better Homes and Gardens Real Estate Star
Listed by: d. gale coldwell
Office: cheryl smith realty, inc
MLS#:1045179
Source:FL_SPACE
Price summary
- Price:$255,000
- Price per sq. ft.:$107.55
- Monthly HOA dues:$171
About this home
Back-up Offers welcome. Live like royalty in this 55+ resort-style community in Port Saint Lucie. Kings Isle is one of the top 5 most active retirement communities in FL, offering residents amazing amenities, matched only by 5-star resorts. Don't miss this wonderful 2-bedroom, 2-bathroom home in the Isle of Tuscany, one of 7 communities in Kings Isle. It offers the perfect square footage & split floor plan, featuring a family room and a formal living room. The island kitchen is open to the spacious family room and overlooks the huge porch, making entertaining a breeze! The screened porch has been recently upgraded with beautiful windows, expanding your living space! Additional 2024/25 upgrades include hurricane-rated windows, a hurricane-rated garage door, plantation shutters, throughout, brand new electrical panel, and a new water heater! The HVAC was replaced in 2021. Prior to closing, a roof will be installed. New neutral painted interior! Don't miss this one!
Contact an agent
Home facts
- Year built:1995
- Listing ID #:1045179
- Added:202 day(s) ago
Rooms and interior
- Bedrooms:2
- Total bathrooms:2
- Full bathrooms:2
- Living area:1,710 sq. ft.
Heating and cooling
- Cooling:Electric
- Heating:Central, Electric
Structure and exterior
- Year built:1995
- Building area:1,710 sq. ft.
- Lot area:0.11 Acres
Utilities
- Sewer:Public Sewer, Sewer Available
Finances and disclosures
- Price:$255,000
- Price per sq. ft.:$107.55
- Tax amount:$2,818 (2024)
New listings near 1056 NW Tuscany Drive
- New
 $390,000Active3 beds 2 baths1,515 sq. ft.
$390,000Active3 beds 2 baths1,515 sq. ft.11560 SW Visconti Way, Port St. Lucie, FL 34986
MLS# 1062666Listed by: KELLER WILLIAMS RLTY VERO BCH - New
 $349,900Active3 beds 2 baths1,986 sq. ft.
$349,900Active3 beds 2 baths1,986 sq. ft.1501 SE Mariana Road, PORT ST LUCIE, FL 34952
MLS# O6354494Listed by: MAINSTAY BROKERAGE LLC - Open Sat, 10:30am to 1pmNew
 $449,000Active3 beds 2 baths2,008 sq. ft.
$449,000Active3 beds 2 baths2,008 sq. ft.432 SW Parish Ter, St Lucie West, FL 34984
MLS# A11917262Listed by: CAMPOS COMMERCIAL REAL ESTATE LLC - New
 $12,995,000Active6 beds 9 baths11,189 sq. ft.
$12,995,000Active6 beds 9 baths11,189 sq. ft.16675 C 24 Canal Rd., Port St Lucie, FL 34987
MLS# A11911814Listed by: THE CORCORAN GROUP - New
 $145,000Active0.23 Acres
$145,000Active0.23 Acres719 NW Archer Ave, Port St Lucie, FL 34983
MLS# A11916986Listed by: LOKATION - New
 $139,999Active0.19 Acres
$139,999Active0.19 Acres770 Lindo Lane, PORT ST LUCIE, FL 34952
MLS# A4672689Listed by: NEW ALLIANCE GROUP REALTY - New
 $200,000Active4 beds 2 baths1,874 sq. ft.
$200,000Active4 beds 2 baths1,874 sq. ft.1261 SW Curry Street, PORT ST LUCIE, FL 34983
MLS# O6361866Listed by: ASHLAND AUCTION GROUP - New
 $5,000Active4 beds 2 baths2,833 sq. ft.
$5,000Active4 beds 2 baths2,833 sq. ft.1022 SW Jennifer Terrace, Other Florida, FL 34953
MLS# 393372Listed by: JAMIE L BOONE LLC - New
 $274,999Active0.27 Acres
$274,999Active0.27 Acres781 E Prima Vista Boulevard, PORT ST LUCIE, FL 34952
MLS# A4672585Listed by: NEW ALLIANCE GROUP REALTY - New
 $439,000Active3 beds 2 baths2,006 sq. ft.
$439,000Active3 beds 2 baths2,006 sq. ft.1458 SW San Esteban Ave, Port St Lucie, FL 34953
MLS# A11914975Listed by: FIRST CLASS REAL ESTATE, LLC.
