16935 Sage Ter, PUNTA GORDA, FL 33982
Local realty services provided by:
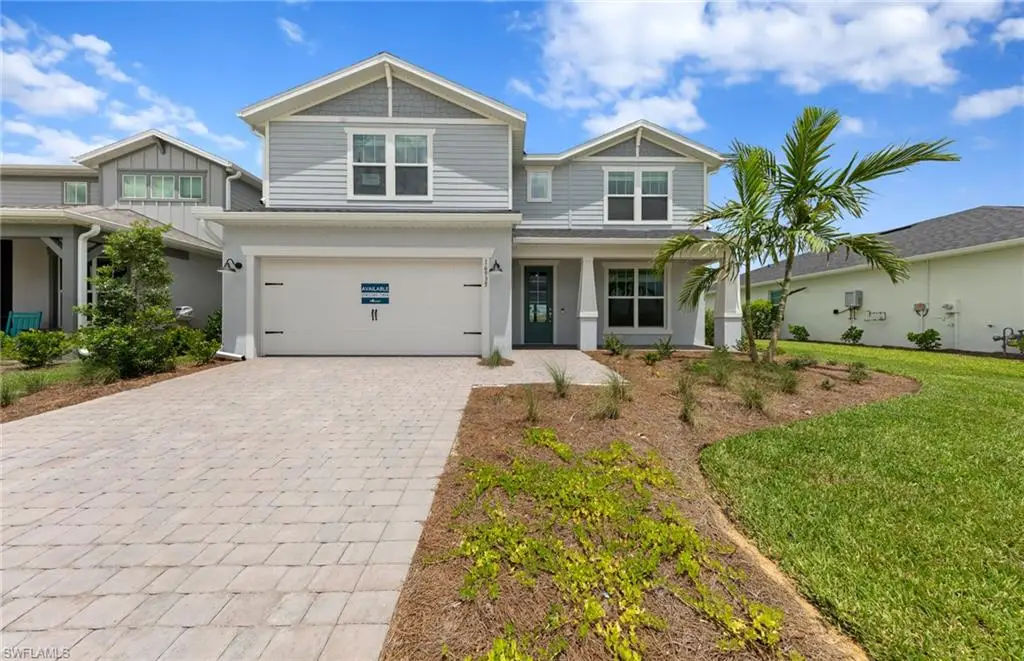
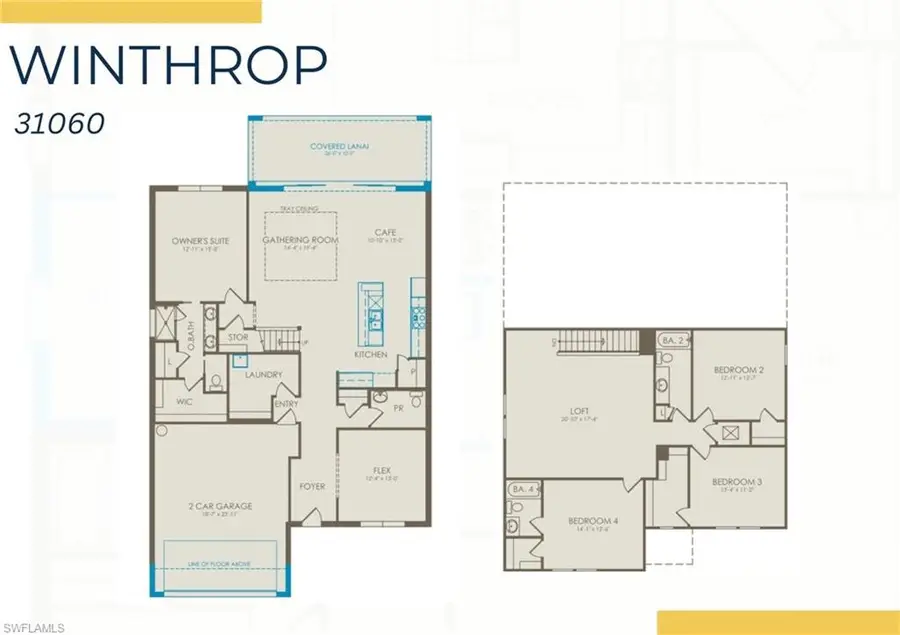
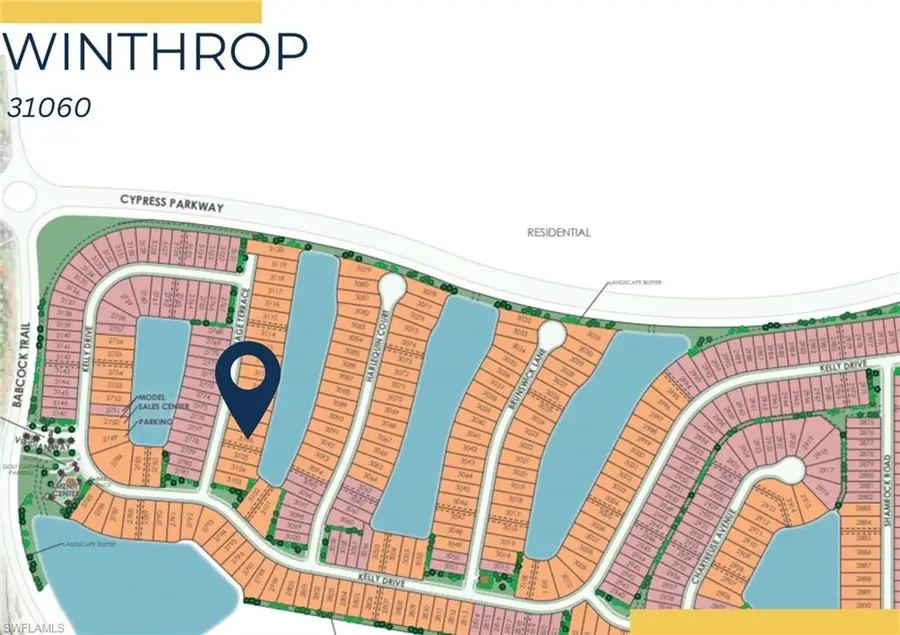
16935 Sage Ter,PUNTA GORDA, FL 33982
$582,210
- 4 Beds
- 4 Baths
- 2,894 sq. ft.
- Single family
- Active
Listed by:amber teeters
Office:pulte realty inc
MLS#:225051319
Source:FL_BEAR
Price summary
- Price:$582,210
- Price per sq. ft.:$159.51
- Monthly HOA dues:$228
About this home
Welcome to your dream home in the vibrant Verde at Babcock Ranch! This stunning Winthrop floorplan offers 4 spacious bedrooms, 3.5 bathrooms, and nearly 2,900 square feet of thoughtfully designed living space. The heart of the home features a bright, open-concept family room that seamlessly flows into a charming café area and a modern kitchen. Elevate your lifestyle with the covered lanai, featuring pocket sliding glass doors that create a seamless transition to the backyard, ideal for outdoor entertaining. Additional upgrades include 8-foot interior doors and an open flex room, perfect for a home office or play area, plus a convenient 2-car garage. Nestled in the heart of Verde, residents enjoy access to a community saltwater heated pool, a pool bath cabana, multiple parks and playgrounds, and a dog park, with future dining, shopping, and retail just a short stroll away. Don’t miss the opportunity to live large in this meticulously crafted home in one of Babcock Ranch’s most sought-after communities!
Contact an agent
Home facts
- Year built:2025
- Listing Id #:225051319
- Added:77 day(s) ago
- Updated:August 10, 2025 at 10:07 PM
Rooms and interior
- Bedrooms:4
- Total bathrooms:4
- Full bathrooms:3
- Half bathrooms:1
- Living area:2,894 sq. ft.
Heating and cooling
- Cooling:Central Electric
- Heating:Central Electric
Structure and exterior
- Roof:Shingle
- Year built:2025
- Building area:2,894 sq. ft.
- Lot area:0.2 Acres
Schools
- High school:River Hall High School
- Elementary school:Babcock Neighborhood School
Utilities
- Water:Central
- Sewer:Central
Finances and disclosures
- Price:$582,210
- Price per sq. ft.:$159.51
- Tax amount:$9,024
New listings near 16935 Sage Ter
- New
 $119,000Active0 Acres
$119,000Active0 Acres27120 San Carlos Drive, Punta Gorda, FL 33983
MLS# 2025005838Listed by: SOUTH GLOBE REALTY, INC. - New
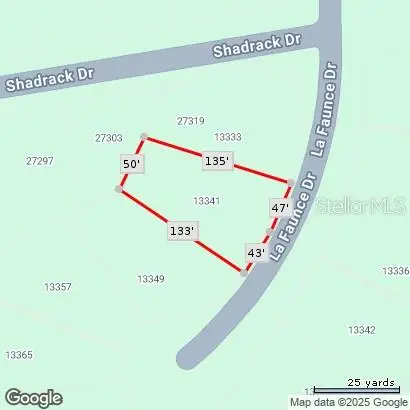 Listed by BHGRE$25,900Active0.22 Acres
Listed by BHGRE$25,900Active0.22 Acres13341 La Faunce Drive, PUNTA GORDA, FL 33955
MLS# C7513596Listed by: ERA ADVANTAGE REALTY, INC. - New
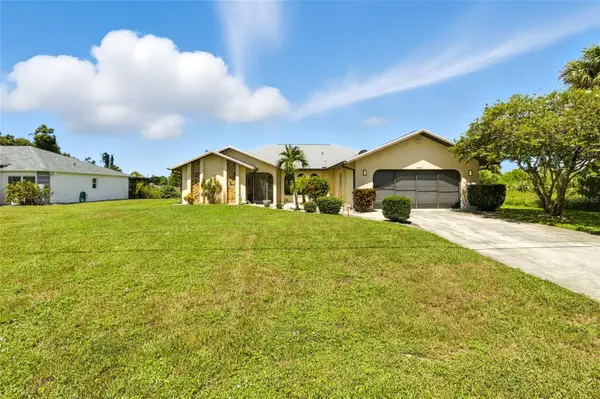 $429,000Active3 beds 2 baths2,082 sq. ft.
$429,000Active3 beds 2 baths2,082 sq. ft.3305 Beacon Drive, PUNTA GORDA, FL 33980
MLS# P4935880Listed by: KELLER WILLIAMS REALTY SMART 1 - Open Sat, 11am to 1pmNew
 $345,000Active4 beds 2 baths1,846 sq. ft.
$345,000Active4 beds 2 baths1,846 sq. ft.7740 Mikasa Drive, PUNTA GORDA, FL 33950
MLS# C7513548Listed by: RE/MAX HARBOR REALTY - New
 $57,000Active0.23 Acres
$57,000Active0.23 Acres17175 Cape Horn Boulevard, PUNTA GORDA, FL 33955
MLS# C7513568Listed by: CALENDA REAL ESTATE GROUP,INC. - New
 $45,000Active0.22 Acres
$45,000Active0.22 Acres17148 Pebblewood Lane, PUNTA GORDA, FL 33955
MLS# G5100827Listed by: CHARLES RUTENBERG REALTY ORLANDO - New
 $399,900Active3 beds 2 baths2,222 sq. ft.
$399,900Active3 beds 2 baths2,222 sq. ft.14180 Poppy Fierld, PUNTA GORDA, FL 33955
MLS# A4662040Listed by: COMPASS FLORIDA, LLC - New
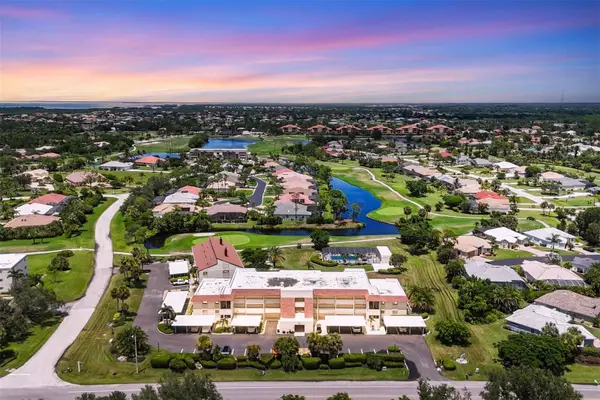 $239,900Active2 beds 2 baths1,363 sq. ft.
$239,900Active2 beds 2 baths1,363 sq. ft.601 Islamorada Boulevard #22B, PUNTA GORDA, FL 33955
MLS# A4662045Listed by: FINE PROPERTIES - New
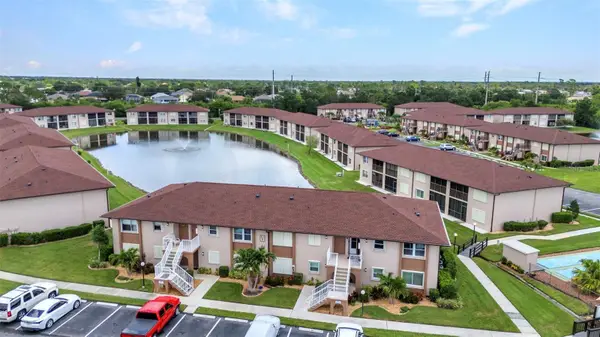 $129,000Active2 beds 2 baths860 sq. ft.
$129,000Active2 beds 2 baths860 sq. ft.25100 Sandhill Boulevard #G201, PUNTA GORDA, FL 33983
MLS# C7513247Listed by: DALTON WADE INC - New
 $395,000Active3 beds 2 baths1,917 sq. ft.
$395,000Active3 beds 2 baths1,917 sq. ft.15887 Grassland Lane #4612, PUNTA GORDA, FL 33982
MLS# C7513346Listed by: EXP REALTY LLC
