1734 W King Street, Quincy, FL 32351
Local realty services provided by:Better Homes and Gardens Real Estate Florida 1st
1734 W King Street,Quincy, FL 32351
$325,000
- 3 Beds
- 3 Baths
- 3,245 sq. ft.
- Single family
- Active
Listed by: john charles harnett
Office: harnett realty
MLS#:389693
Source:FL_TBR
Price summary
- Price:$325,000
- Price per sq. ft.:$100.15
About this home
Mid-Century 3 BR/3 Full Bathrooms situated on 4.117 in-city acres, offers original hardwood floors, gas fireplace, big picture windows, sunken family room and classic charm. Entertain in the large living room or snuggle up in the cozy family room with surround sound. The dining room is lined by craftsman molding and a perfect view of the duck pond and back yard where you will find several mature fig, pear and citrus trees. The large bedrooms lend privacy and ample space to stretch out on any sized bed. Unique features are the finished basement once used for a dental laboratory which can be perfect for a home office, gym or extra living area for potential rental income and the creeks on either side of the property. A large patio is located on the west side of the house and is perfect for outdoor BBQs. A carport, storage room and huge workshop/garage round out the home. Priced below recent appraised value of $375k
Contact an agent
Home facts
- Year built:1957
- Listing ID #:389693
- Added:153 day(s) ago
- Updated:January 09, 2026 at 04:22 PM
Rooms and interior
- Bedrooms:3
- Total bathrooms:3
- Full bathrooms:3
- Living area:3,245 sq. ft.
Heating and cooling
- Cooling:Ceiling Fans, Central Air, Electric
- Heating:Central, Electric, Fireplaces
Structure and exterior
- Year built:1957
- Building area:3,245 sq. ft.
- Lot area:4.11 Acres
Schools
- High school:Gadsden County High School
- Middle school:Shanks Middle School (Gadsden)
- Elementary school:Munroe Elementary (Gadsden)
Utilities
- Sewer:Public Sewer
Finances and disclosures
- Price:$325,000
- Price per sq. ft.:$100.15
New listings near 1734 W King Street
- New
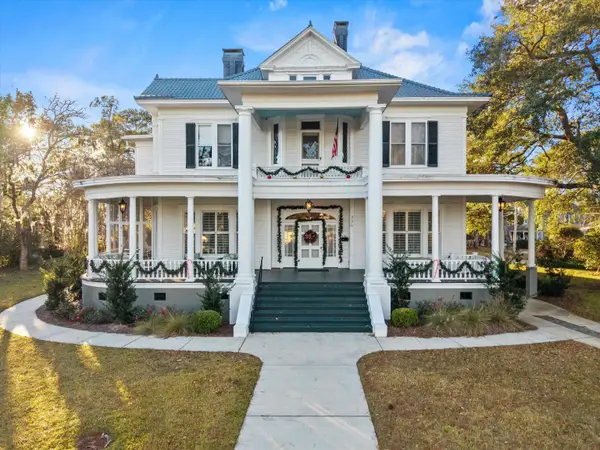 $595,000Active4 beds 4 baths4,262 sq. ft.
$595,000Active4 beds 4 baths4,262 sq. ft.336 N Jackson Street, Quincy, FL 32351
MLS# 394681Listed by: HILL SPOONER & ELLIOTT INC - New
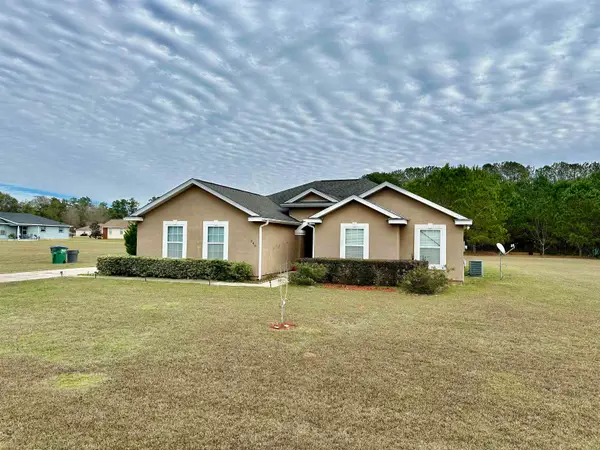 $248,900Active3 beds 2 baths1,602 sq. ft.
$248,900Active3 beds 2 baths1,602 sq. ft.245 Makayla Lane, Quincy, FL 32352
MLS# 394607Listed by: CAPITAL CITY REAL ESTATE GROUP - New
 $375,000Active2 beds 1 baths1,320 sq. ft.
$375,000Active2 beds 1 baths1,320 sq. ft.309 Davidson Street, Quincy, FL 32351
MLS# 394419Listed by: COLDWELL BANKER HARTUNG 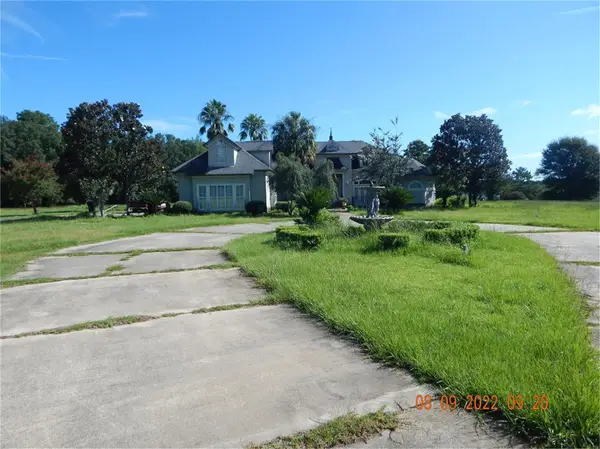 $465,000Active4 beds 4 baths3,228 sq. ft.
$465,000Active4 beds 4 baths3,228 sq. ft.2255 Luten Road, Quincy, FL 32352
MLS# 394258Listed by: HINSON REALTY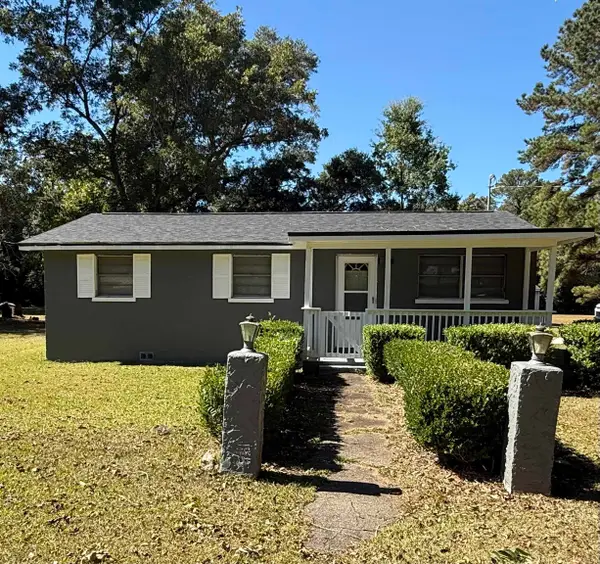 $159,999Active2 beds 1 baths864 sq. ft.
$159,999Active2 beds 1 baths864 sq. ft.470 Frank Jackson Road, Quincy, FL 32351
MLS# 394257Listed by: WILSON PROPERTY MANAGEMENT $144,500Active17.15 Acres
$144,500Active17.15 Acres0 Bainbridge Rd Highway, Quincy, FL 32351
MLS# 991471Listed by: DOUGLAS ELLIMAN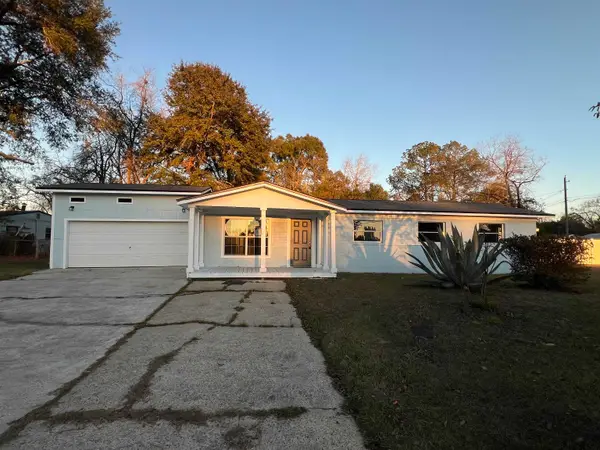 $240,000Active3 beds 2 baths1,360 sq. ft.
$240,000Active3 beds 2 baths1,360 sq. ft.447 S Shelfer Street, Quincy, FL 32351
MLS# 394220Listed by: BLUE LEGACY REAL ESTATE GROUP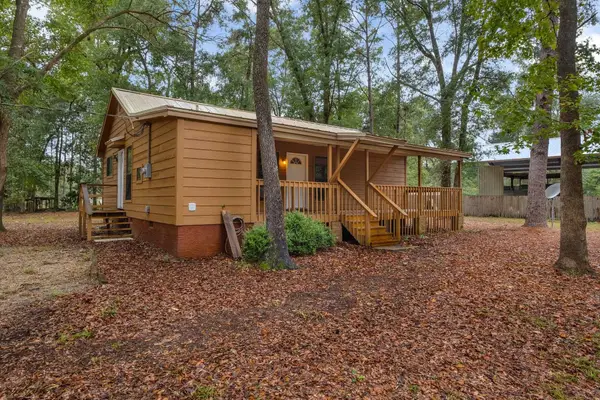 $209,000Active1 beds 1 baths960 sq. ft.
$209,000Active1 beds 1 baths960 sq. ft.408 Drake Acres Road, Quincy, FL 32351
MLS# 394145Listed by: XCELLENCE REALTY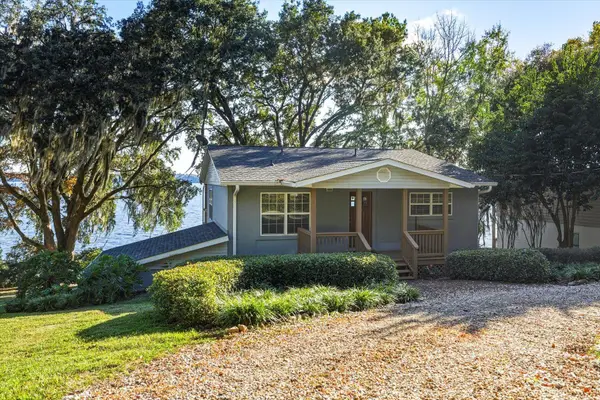 $499,000Active3 beds 3 baths1,800 sq. ft.
$499,000Active3 beds 3 baths1,800 sq. ft.997 Drake Acres Road, Quincy, FL 32351
MLS# 394117Listed by: MATTOX REALTY, INC $449,000Active3 beds 2 baths1,632 sq. ft.
$449,000Active3 beds 2 baths1,632 sq. ft.1097 Drake Acres Road, Quincy, FL 32351
MLS# 394112Listed by: KELLER WILLIAMS TOWN & COUNTRY
