64 Talquin Hideaway Road, Quincy, FL 32351
Local realty services provided by:Better Homes and Gardens Real Estate Florida 1st
64 Talquin Hideaway Road,Quincy, FL 32351
$234,900
- 3 Beds
- 2 Baths
- 1,716 sq. ft.
- Mobile / Manufactured
- Active
Listed by: kyle footman
Office: coldwell banker hartung
MLS#:389361
Source:FL_TBR
Price summary
- Price:$234,900
- Price per sq. ft.:$136.89
About this home
Remodeled 3BR/2BA in Gated Community - 1.35 Acres, Metal Roof, Private Boat Ramp & Dock!Welcome to 64 Talquin Hideaway Rd - a fully remodeled 3-bedroom, 2-bath home with 1,716 sqft of living space on a private 1.35-acre lot in a gated community with exclusive access to a private boat ramp and dock on Lake Talquin.This move-in-ready home features a durable metal roof (2022), new HVAC, new hot water heater, PEX plumbing, and a new septic drain field. The spacious interior boasts a cozy wood burning fireplace, updated countertops, and a comfortable layout perfect for everyday living or weekend getaways.Outside you'll find a 2-car carport, a 2013 18x24 shed, and a 50-amp generator hookup connected to a new breaker panel giving you peace of mind during power outages. Enjoy the privacy of a wooded setting with all the benefits of a lake-access community.Whether you're searching for a peaceful retreat or a full-time residence near the water, this beautifully upgraded property offers it all.
Contact an agent
Home facts
- Year built:1997
- Listing ID #:389361
- Added:161 day(s) ago
- Updated:January 09, 2026 at 04:22 PM
Rooms and interior
- Bedrooms:3
- Total bathrooms:2
- Full bathrooms:2
- Living area:1,716 sq. ft.
Heating and cooling
- Cooling:Central Air, Electric
- Heating:Central, Electric
Structure and exterior
- Year built:1997
- Building area:1,716 sq. ft.
- Lot area:1.35 Acres
Schools
- High school:OTHER COUNTY
- Middle school:Shanks Middle School (Gadsden)
- Elementary school:Gadsden Elementary Magnet School
Utilities
- Sewer:Septic Tank
Finances and disclosures
- Price:$234,900
- Price per sq. ft.:$136.89
New listings near 64 Talquin Hideaway Road
- New
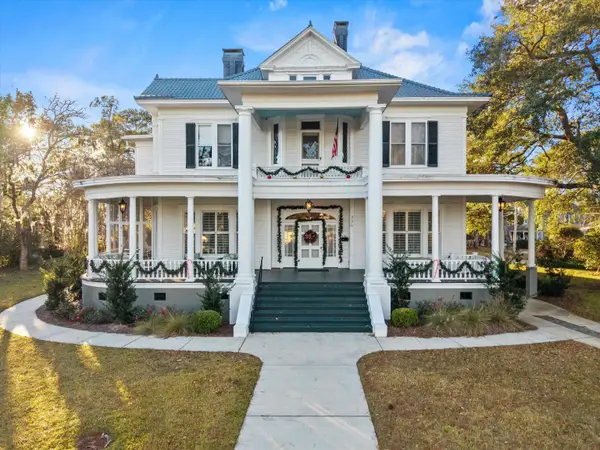 $595,000Active4 beds 4 baths4,262 sq. ft.
$595,000Active4 beds 4 baths4,262 sq. ft.336 N Jackson Street, Quincy, FL 32351
MLS# 394681Listed by: HILL SPOONER & ELLIOTT INC - New
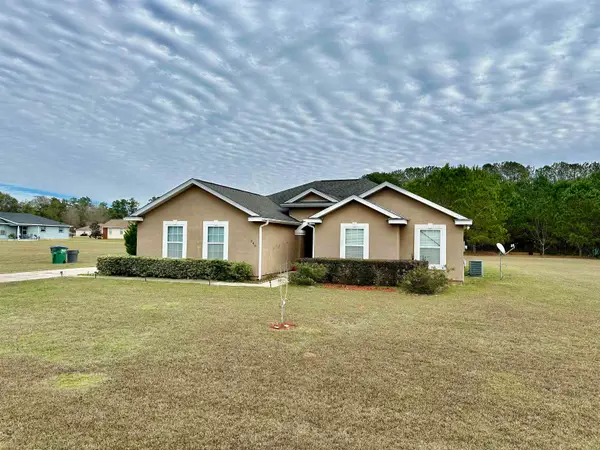 $248,900Active3 beds 2 baths1,602 sq. ft.
$248,900Active3 beds 2 baths1,602 sq. ft.245 Makayla Lane, Quincy, FL 32352
MLS# 394607Listed by: CAPITAL CITY REAL ESTATE GROUP - New
 $375,000Active2 beds 1 baths1,320 sq. ft.
$375,000Active2 beds 1 baths1,320 sq. ft.309 Davidson Street, Quincy, FL 32351
MLS# 394419Listed by: COLDWELL BANKER HARTUNG 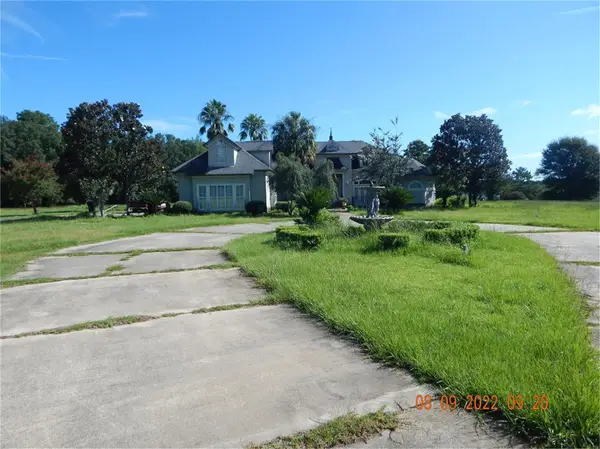 $465,000Active4 beds 4 baths3,228 sq. ft.
$465,000Active4 beds 4 baths3,228 sq. ft.2255 Luten Road, Quincy, FL 32352
MLS# 394258Listed by: HINSON REALTY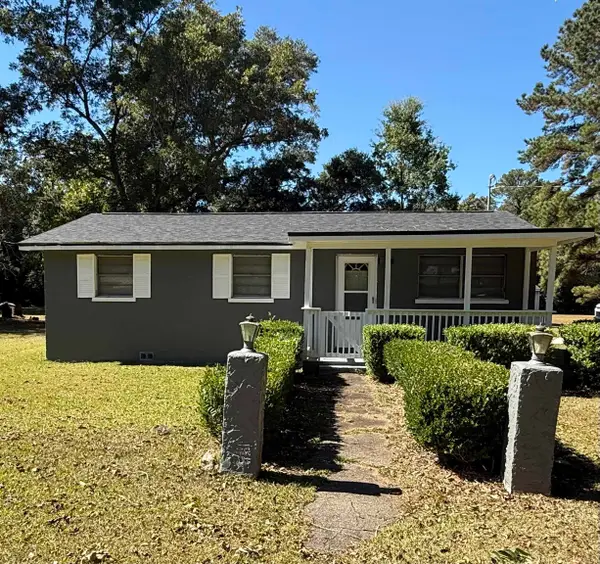 $159,999Active2 beds 1 baths864 sq. ft.
$159,999Active2 beds 1 baths864 sq. ft.470 Frank Jackson Road, Quincy, FL 32351
MLS# 394257Listed by: WILSON PROPERTY MANAGEMENT $144,500Active17.15 Acres
$144,500Active17.15 Acres0 Bainbridge Rd Highway, Quincy, FL 32351
MLS# 991471Listed by: DOUGLAS ELLIMAN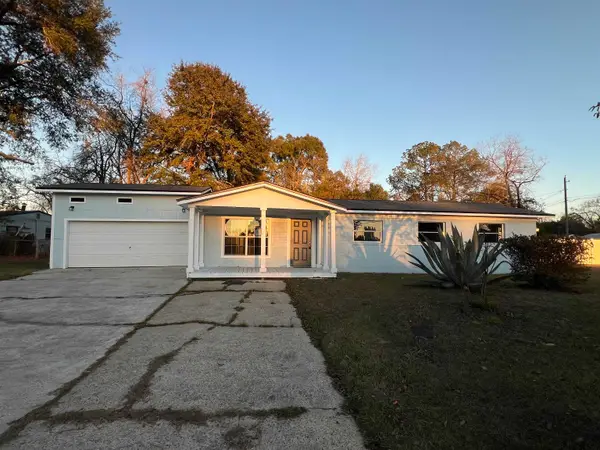 $240,000Active3 beds 2 baths1,360 sq. ft.
$240,000Active3 beds 2 baths1,360 sq. ft.447 S Shelfer Street, Quincy, FL 32351
MLS# 394220Listed by: BLUE LEGACY REAL ESTATE GROUP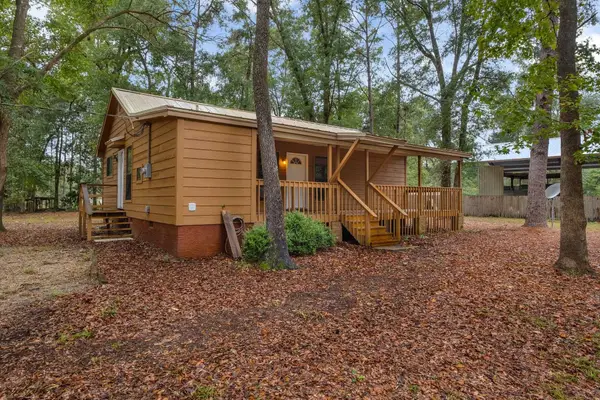 $209,000Active1 beds 1 baths960 sq. ft.
$209,000Active1 beds 1 baths960 sq. ft.408 Drake Acres Road, Quincy, FL 32351
MLS# 394145Listed by: XCELLENCE REALTY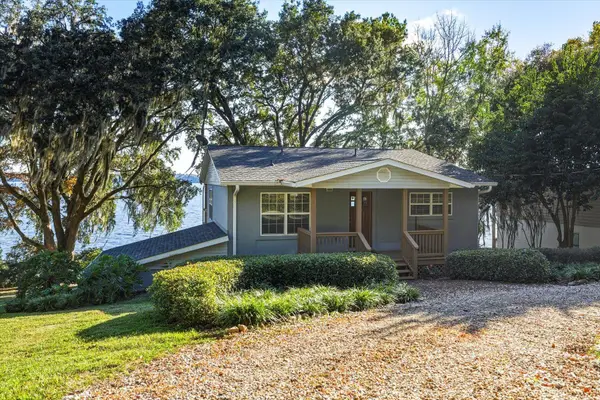 $499,000Active3 beds 3 baths1,800 sq. ft.
$499,000Active3 beds 3 baths1,800 sq. ft.997 Drake Acres Road, Quincy, FL 32351
MLS# 394117Listed by: MATTOX REALTY, INC $449,000Active3 beds 2 baths1,632 sq. ft.
$449,000Active3 beds 2 baths1,632 sq. ft.1097 Drake Acres Road, Quincy, FL 32351
MLS# 394112Listed by: KELLER WILLIAMS TOWN & COUNTRY
