761 Bear Creek Road, Quincy, FL 32351
Local realty services provided by:Better Homes and Gardens Real Estate Florida 1st
761 Bear Creek Road,Quincy, FL 32351
$850,000
- 4 Beds
- 4 Baths
- 2,990 sq. ft.
- Single family
- Active
Listed by:kayla meadows
Office:keller williams town & country
MLS#:390561
Source:FL_TBR
Price summary
- Price:$850,000
- Price per sq. ft.:$284.28
About this home
62 acres of endless possibilities paired with a custom built 3,000 sq ft home designed for comfort and versatility. 4-bedroom, 3.5-bathroom estate - Step into a welcoming foyer and take in the layout built for entertaining. To your right, a formal dining room awaits special gatherings, keep walking to a massive living room, then a separate kitchen and dining area provide multiple inviting spaces for your guests to spread out and relax. Featuring a split floor plan and two expansive primary suites, each with luxurious en suite bathrooms and extra large walk-in closets. Enjoy breathtaking views from the large windows and back doors that overlook your very own spring-fed pond that expands over 3 acres! Whether you're sipping your morning coffee or unwinding at sunset on your covered pack porch, the scenery offers a peaceful retreat just outside your back door. For hobbyists and homesteaders alike, the property includes a large workshop with a Rotary 9,000 lb hydraulic lift connected to a greenhouse—ideal for growing plants & building projects year-round. There's also a two-tiered pole barn with ample space to store boats, equipment, or recreational vehicles. Outdoor enthusiasts will appreciate the extensive amenities: A well-stocked pond for fishing, 7 established deer stands and 4 enclosed shooting houses, A dedicated shooting range with targets already in place, 3,000 feet of creek bottomland teeming with native species and Over 35 acres of upland pasture and wooded wildlife habitats. Wildlife abounds here, including deer, turkey, bobcats, foxes, rabbits, eagles, ospreys, and kites. Whether you're dreaming of a hunting lodge, family compound, agricultural venture, or simply a secluded getaway, this property is ready to accommodate your vision.Home on 3 acre parcel. 59 acre parcel included. 4-24-1N-4W-0000-00234-0100
Contact an agent
Home facts
- Year built:2000
- Listing ID #:390561
- Added:59 day(s) ago
- Updated:September 18, 2025 at 04:54 PM
Rooms and interior
- Bedrooms:4
- Total bathrooms:4
- Full bathrooms:3
- Half bathrooms:1
- Living area:2,990 sq. ft.
Heating and cooling
- Cooling:Ceiling Fans, Central Air, Electric
- Heating:Central, Electric, Heat Pump
Structure and exterior
- Year built:2000
- Building area:2,990 sq. ft.
- Lot area:62 Acres
Schools
- High school:Gadsden County High School
- Middle school:Shanks Middle School (Gadsden)
- Elementary school:OTHER COUNTY
Utilities
- Sewer:Septic Tank
Finances and disclosures
- Price:$850,000
- Price per sq. ft.:$284.28
- Tax amount:$3,161
New listings near 761 Bear Creek Road
 $65,995Active12.36 Acres
$65,995Active12.36 Acres0 East Lake Road, Quincy, FL 32351
MLS# 389584Listed by: ANCHOR REALTY FLORIDA- New
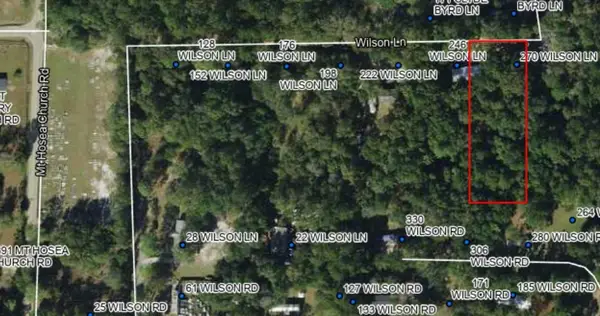 $13,365Active0.99 Acres
$13,365Active0.99 Acres246 Wilson Lane, Quincy, FL 32351
MLS# 391109Listed by: FLAMINGO REALTY OF TALLAHASSEE - New
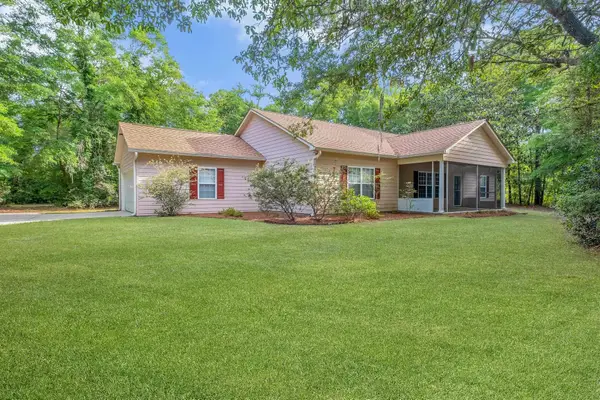 $325,000Active3 beds 2 baths1,925 sq. ft.
$325,000Active3 beds 2 baths1,925 sq. ft.55 Hopkins Landing Road, Quincy, FL 32351
MLS# 391364Listed by: XCELLENCE REALTY - New
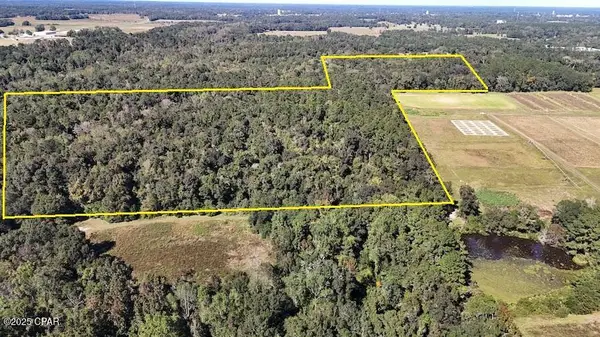 $179,900Active-- beds -- baths
$179,900Active-- beds -- baths0 Cooper Boulevard, Quincy, FL 32351
MLS# 779416Listed by: WHITETAIL PROPERTIES REAL ESTATE LLC - New
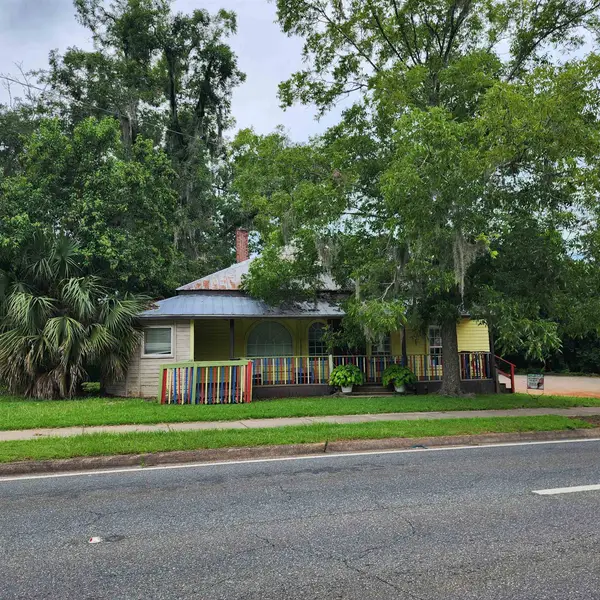 $225,000Active3 beds 2 baths2,328 sq. ft.
$225,000Active3 beds 2 baths2,328 sq. ft.359 E Jefferson Street, Quincy, FL 32351
MLS# 391097Listed by: FLAMINGO REALTY OF TALLAHASSEE - New
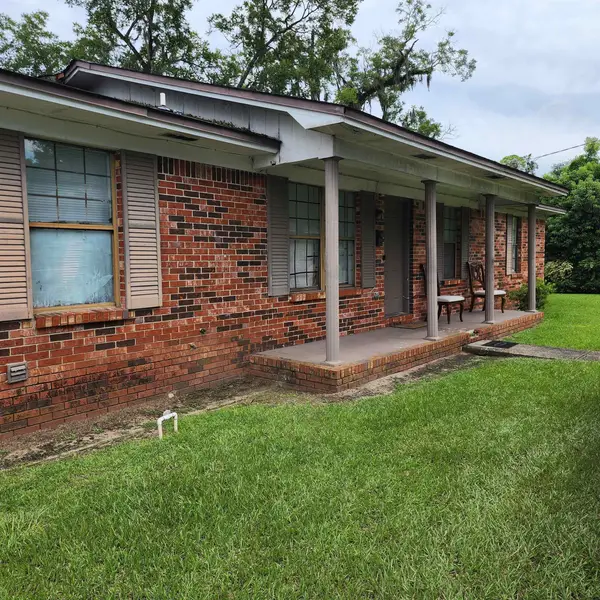 $225,000Active3 beds 3 baths2,328 sq. ft.
$225,000Active3 beds 3 baths2,328 sq. ft.3 S Slappey Street, Quincy, FL 32351
MLS# 391099Listed by: FLAMINGO REALTY OF TALLAHASSEE - New
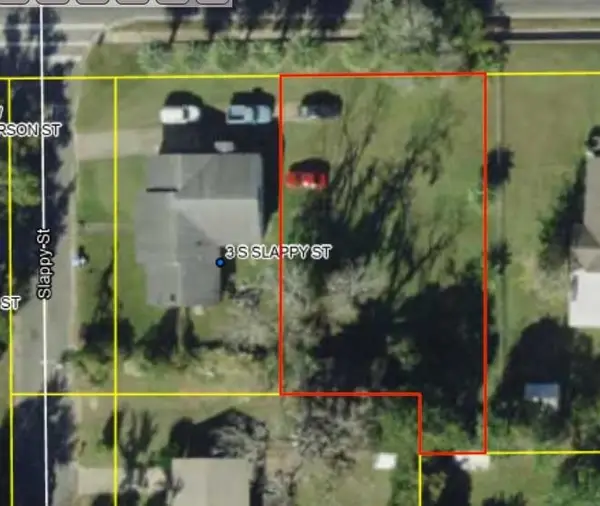 $5,000Active0.23 Acres
$5,000Active0.23 AcresXXXX W Jefferson Street, Quincy, FL 32351
MLS# 391102Listed by: FLAMINGO REALTY OF TALLAHASSEE - New
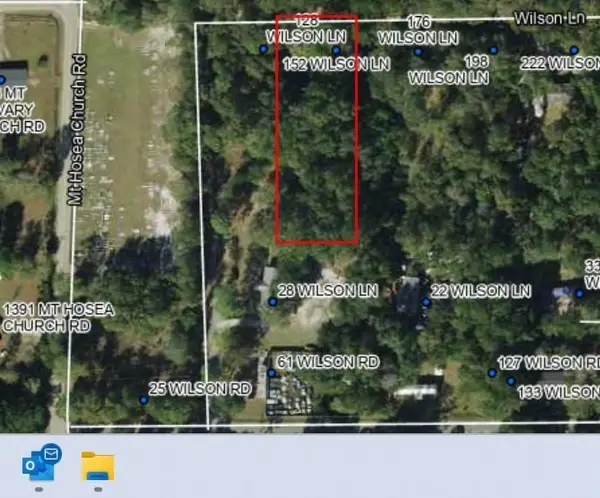 $13,149Active0.99 Acres
$13,149Active0.99 Acres152 Wilson Lane, Quincy, FL 32351
MLS# 391106Listed by: FLAMINGO REALTY OF TALLAHASSEE - New
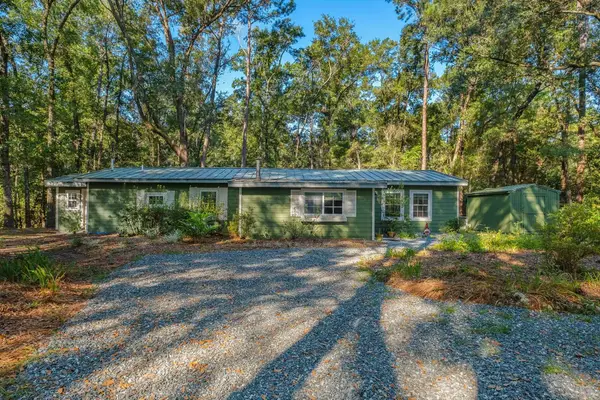 $312,000Active2 beds 2 baths1,955 sq. ft.
$312,000Active2 beds 2 baths1,955 sq. ft.2376 Lakeview Point Road, Quincy, FL 32351
MLS# 391255Listed by: XCELLENCE REALTY - New
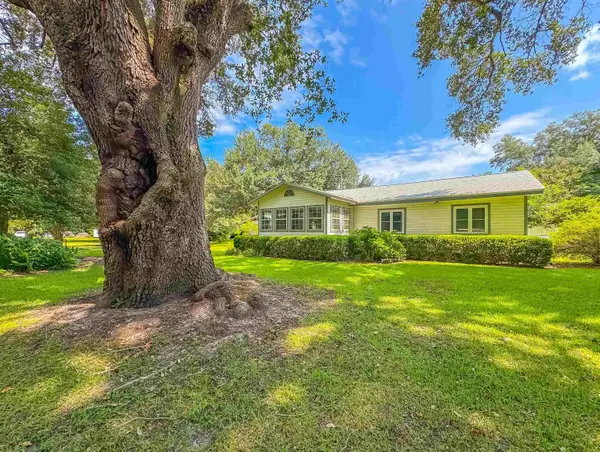 $299,000Active3 beds 2 baths1,466 sq. ft.
$299,000Active3 beds 2 baths1,466 sq. ft.10437 Flat Creek Road, Quincy, FL 32351
MLS# 391234Listed by: EQUITY REALTY AND MANAGEMENT
