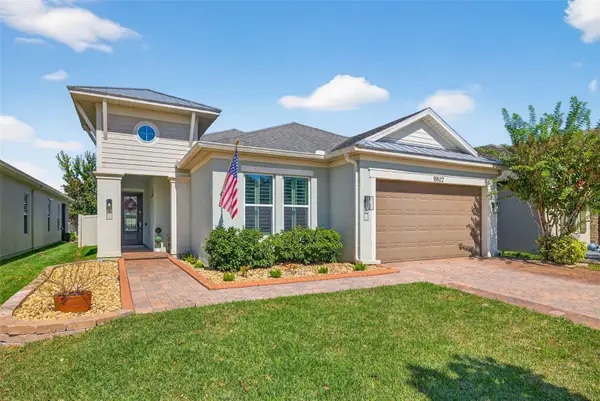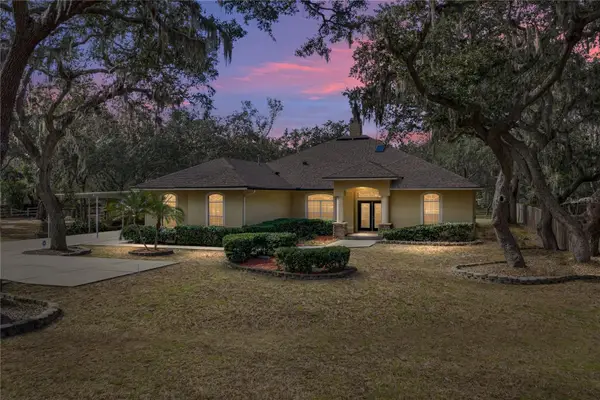12427 Creek Edge Drive, Riverview, FL 33579
Local realty services provided by:Better Homes and Gardens Real Estate Thomas Group
Listed by: daniel henzler
Office: keller williams suburban tampa
MLS#:TB8405563
Source:MFRMLS
Price summary
- Price:$569,500
- Price per sq. ft.:$144.91
- Monthly HOA dues:$131
About this home
PRICE adjustment 10/31. SPACIOUS LIVING, PRIME LOCATION, AND A CHARMING COMMUNITY—THIS PROPERTY HAS IT ALL! Set on over half an acre in the desirable gated community of Creekside with 108 HOMES. This is a well-loved Sunrise-built home that offers the perfect blend of space, comfort, and functionality. With only one original owner, this 4-bedroom, 3-bath, plus office, open-concept home is filled with thoughtful features and timeless design. From the moment you arrive, the expansive front and back yards offer a sense of privacy and room to roam. Inside, the home boasts volume ceilings and large windows and sliders, flooding the space with natural light and creating an airy, welcoming atmosphere. Step through the stunning double-leaded glass front doors into a spacious, open dining and living room, perfect for welcoming guests. Just to your left, you'll find an office or den, ideal for working from home or creating a quiet retreat.
The kitchen is truly the heart of the home, featuring granite countertops, 42-inch cabinets, stainless steel appliances, a breakfast bar, a large double-door pantry, a reverse osmosis system under the sink, and a built-in desk area to keep you organized, ideal for family gatherings and effortless entertaining. The family room is a bright and inviting space, anchored by an entertainment area with built-in shelving that offers both function and style. Above, four large trapezoid-shaped transom windows follow the cathedral ceiling line, drawing the eye upward and flooding the room with natural light. These striking architectural windows not only enhance the sense of space but also add a dramatic touch, making this the perfect gathering spot for relaxing, entertaining, or enjoying movie nights in a beautifully lit setting.
The screened lanai, accessible through three sets of sliding doors, offers a relaxing retreat for enjoying Florida’s beautiful weather.
The oversized primary suite is a true retreat, featuring a large transom window flooding the room with natural light, a spacious en-suite bathroom, a generous walk-in closet, and an additional built-in closet for extra storage. Designed with privacy in mind, the home offers a 3 way split-bedroom layout, placing the three additional bedrooms on the opposite side of the house. Two of these bedrooms are connected by a convenient Jack-and-Jill bathroom, offering dual sinks and a shower/tub combination. The fourth bedroom has next door access to a full bathroom with a step-in shower and a separate exterior door leading to the backyard, making it perfect for guests or backyard entertaining access. It would also make a great pool bath if you decide to add a pool. Additional upgrades include Interior wall and trim painted(2025), Roof replaced and Exterior Painted(2024), Newer kitchen appliances(2023), A/C System(2021), a water treatment and softener system, Surround Sound installed in the Family room and back porch, Security system, and custom plantation shutters. Functionality continues with a 3-car garage featuring a workbench and an exterior door leading to the side yard. Best of all—there’s no water or sewer bill, thanks to the private well and septic system. Located within the sought-after Newsome High School district, the Creekside community offers added perks like a playground and scenic nature trail. Don't miss your chance to own the land, the space, the schools, and the lifestyle.
Contact an agent
Home facts
- Year built:2006
- Listing ID #:TB8405563
- Added:110 day(s) ago
- Updated:November 13, 2025 at 09:37 AM
Rooms and interior
- Bedrooms:4
- Total bathrooms:3
- Full bathrooms:3
- Living area:2,829 sq. ft.
Heating and cooling
- Cooling:Central Air
- Heating:Central, Electric
Structure and exterior
- Roof:Shingle
- Year built:2006
- Building area:2,829 sq. ft.
- Lot area:0.63 Acres
Schools
- High school:Newsome-HB
- Middle school:Barrington Middle
Utilities
- Water:Well
- Sewer:Septic Tank
Finances and disclosures
- Price:$569,500
- Price per sq. ft.:$144.91
- Tax amount:$3,596 (2024)
New listings near 12427 Creek Edge Drive
- New
 $219,000Active0.69 Acres
$219,000Active0.69 Acres6227 Krycul Avenue, RIVERVIEW, FL 33578
MLS# TB8447321Listed by: QUICKSILVER REAL ESTATE GROUP - New
 $399,999Active4 beds 3 baths2,635 sq. ft.
$399,999Active4 beds 3 baths2,635 sq. ft.13009 Meadow Pond Place, RIVERVIEW, FL 33579
MLS# TB8447737Listed by: KELLER WILLIAMS SOUTH TAMPA - New
 $549,900Active4 beds 2 baths2,232 sq. ft.
$549,900Active4 beds 2 baths2,232 sq. ft.10522 Cardera Drive, RIVERVIEW, FL 33578
MLS# TB8447664Listed by: COMPASS FLORIDA LLC - New
 $350,000Active3 beds 2 baths1,451 sq. ft.
$350,000Active3 beds 2 baths1,451 sq. ft.10239 Bright Crystal Avenue, RIVERVIEW, FL 33578
MLS# TB8446245Listed by: LPT REALTY, LLC - New
 $395,000Active4 beds 2 baths1,760 sq. ft.
$395,000Active4 beds 2 baths1,760 sq. ft.8521 Quarter Horse Drive, RIVERVIEW, FL 33578
MLS# TB8447693Listed by: LA ROSA REALTY LLC - New
 $320,000Active3 beds 2 baths2,042 sq. ft.
$320,000Active3 beds 2 baths2,042 sq. ft.7343 Forest Mere Drive, RIVERVIEW, FL 33578
MLS# TB8442279Listed by: NEXTHOME LUXE COASTAL - New
 $774,500Active5 beds 4 baths3,601 sq. ft.
$774,500Active5 beds 4 baths3,601 sq. ft.12795 Fisherville Way, RIVERVIEW, FL 33579
MLS# TB8447442Listed by: EATON REALTY - New
 $499,000Active4 beds 3 baths2,952 sq. ft.
$499,000Active4 beds 3 baths2,952 sq. ft.12432 Fairlawn Drive, RIVERVIEW, FL 33579
MLS# TB8447517Listed by: KELLER WILLIAMS SUBURBAN TAMPA - Open Sat, 12am to 3pmNew
 $360,000Active3 beds 2 baths1,644 sq. ft.
$360,000Active3 beds 2 baths1,644 sq. ft.11038 Holly Cone Drive, RIVERVIEW, FL 33569
MLS# TB8446526Listed by: ALIGN RIGHT REALTY RIVERVIEW - New
 $699,000Active4 beds 3 baths3,133 sq. ft.
$699,000Active4 beds 3 baths3,133 sq. ft.10921 Mcmullen Road, RIVERVIEW, FL 33569
MLS# TB8446513Listed by: COLDWELL BANKER REALTY
