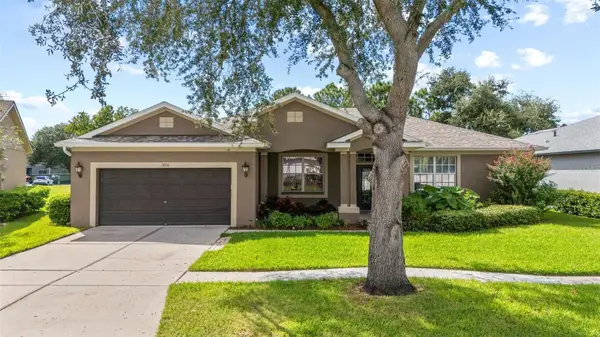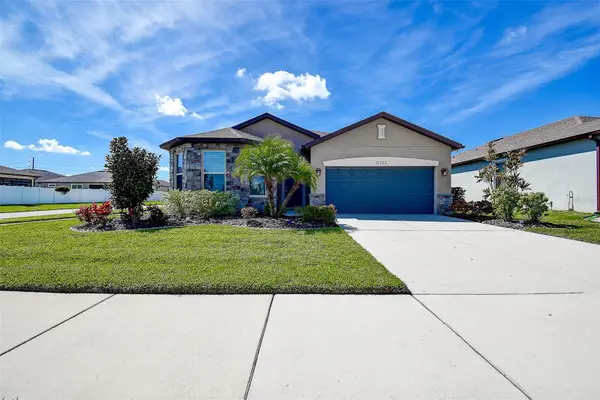12905 Satin Lily Drive, Riverview, FL 33579
Local realty services provided by:Better Homes and Gardens Real Estate Thomas Group
Listed by:wayne buhler
Office:century 21 j.w.morton r.e.
MLS#:OM700024
Source:MFRMLS
Price summary
- Price:$379,000
- Price per sq. ft.:$141.42
- Monthly HOA dues:$8.33
About this home
Seller offering $5,000 in closing costs for any offer submitted by OCTOBER 15, 2025!!! – HOME APPRAISED AT $425,000 WITH ZERO INSPECTION ISSUES. Come see this stunning 3-Bedroom + Office/Flex Home nestled in the highly sought-after Triple Creek Community in Riverview, FL. The community offers 3 amenity centers outfitted with pools, fitness centers, a full size basketball court, tennis and pickleball courts, two dog parks, and endless walking trails perfect for the family and pets! Come home after a busy day to relax in a house that boasts modern finishes and a thoughtful open-concept layout, offering a perfect blend of comfort and style. The best part? The back fenced yard abuts wooded conservation land, providing unmatched serenity and privacy.
Step inside to find beautiful, high end ceramic tile flooring throughout. The spacious kitchen features granite countertops, white cabinetry, stainless steel appliances, a large island with counter seating, and a walk-in pantry—perfect for both everyday living and entertaining. The owner's suite provides a serene retreat with a luxurious en-suite bath, complete with dual vanities and a walk-in shower. And the best part? A double walk-in closet for added storage space. Both bathrooms are upgraded with granite countertops and sleek finishes. The dedicated office space is ideal for remote work, a study, or even a creative studio. Enjoy relaxing or hosting guests in the open living and dining area, which flows seamlessly to the covered lanai and fully fenced backyard, perfect for enjoying Florida's year-round sunshine. This house is fully equipped with hurricane shutters and the backyard is graded to prevent flooding. Don’t miss your chance to call this beautiful home yours—schedule your showing today!
Contact an agent
Home facts
- Year built:2020
- Listing ID #:OM700024
- Added:61 day(s) ago
- Updated:September 29, 2025 at 11:49 AM
Rooms and interior
- Bedrooms:3
- Total bathrooms:2
- Full bathrooms:2
- Living area:2,017 sq. ft.
Heating and cooling
- Cooling:Central Air
- Heating:Heat Pump
Structure and exterior
- Roof:Shingle
- Year built:2020
- Building area:2,017 sq. ft.
- Lot area:0.17 Acres
Schools
- High school:Sumner High School
- Middle school:Barrington Middle
- Elementary school:Warren Hope Dawson Elementary
Utilities
- Sewer:Private Sewer
Finances and disclosures
- Price:$379,000
- Price per sq. ft.:$141.42
- Tax amount:$853 (2024)
New listings near 12905 Satin Lily Drive
- New
 $375,000Active4 beds 2 baths1,986 sq. ft.
$375,000Active4 beds 2 baths1,986 sq. ft.13616 Sigler Street, RIVERVIEW, FL 33579
MLS# TB8430004Listed by: KELLER WILLIAMS SOUTH SHORE - New
 $395,000Active3 beds 3 baths1,769 sq. ft.
$395,000Active3 beds 3 baths1,769 sq. ft.9308 Hidden Water Circle, RIVERVIEW, FL 33578
MLS# TB8432301Listed by: DALTON WADE INC - New
 $379,900Active4 beds 3 baths2,490 sq. ft.
$379,900Active4 beds 3 baths2,490 sq. ft.12316 Streambed Drive, RIVERVIEW, FL 33579
MLS# TB8430751Listed by: COMPASS FLORIDA LLC - New
 $209,000Active2 beds 3 baths1,080 sq. ft.
$209,000Active2 beds 3 baths1,080 sq. ft.6928 Hawthorne Trace Lane, RIVERVIEW, FL 33578
MLS# TB8431995Listed by: RE/MAX BAYSIDE REALTY LLC - New
 $475,000Active3 beds 2 baths1,992 sq. ft.
$475,000Active3 beds 2 baths1,992 sq. ft.11016 Stone Branch Drive, RIVERVIEW, FL 33569
MLS# TB8432205Listed by: REAL BROKER, LLC - New
 $219,000Active2 beds 3 baths1,110 sq. ft.
$219,000Active2 beds 3 baths1,110 sq. ft.4418 Barnstead Drive, RIVERVIEW, FL 33578
MLS# TB8432087Listed by: KELLER WILLIAMS TAMPA CENTRAL - Open Sat, 11am to 1pmNew
 $405,900Active4 beds 3 baths2,226 sq. ft.
$405,900Active4 beds 3 baths2,226 sq. ft.12873 Tannencrest Drive, RIVERVIEW, FL 33579
MLS# TB8432155Listed by: CHARLES RUTENBERG REALTY INC - New
 $375,000Active4 beds 3 baths2,328 sq. ft.
$375,000Active4 beds 3 baths2,328 sq. ft.12175 Water Ash Place, RIVERVIEW, FL 33579
MLS# TB8430444Listed by: FUTURE HOME REALTY INC - New
 $550,000Active4 beds 3 baths2,632 sq. ft.
$550,000Active4 beds 3 baths2,632 sq. ft.12564 Colonnade Vista Drive, RIVERVIEW, FL 33579
MLS# L4956185Listed by: EXP REALTY LLC - New
 $375,000Active3 beds 2 baths1,704 sq. ft.
$375,000Active3 beds 2 baths1,704 sq. ft.11723 Clare Hill Avenue, RIVERVIEW, FL 33579
MLS# TB8432046Listed by: RE/MAX REALTEC GROUP INC
