14235 Swiss Bridge Drive, Riverview, FL 33579
Local realty services provided by:Better Homes and Gardens Real Estate Atchley Properties
Listed by: carina barber
Office: re/max realty unlimited
MLS#:TB8435759
Source:MFRMLS
Price summary
- Price:$854,000
- Price per sq. ft.:$209.11
- Monthly HOA dues:$86
About this home
NEW PRICE! Stunning Pool Home in Gated Hawkstone Artisan.
Step into a beautifully upgraded home that shows like a model—complete with a sparkling pool and spa. This is a rare chance to own a nearly new pool home in the gated Hawkstone Artisan community, prized for its top-rated Newsome High School and Barrington Middle zoning.
The Key Largo I, an award-winning single-story floor plan, blends comfort, style, and practicality—perfect for entertaining, hosting family gatherings, working from home, and more.
Soaring 12-foot ceilings in the foyer, formal dining room, grand room, and kitchen create a dramatic sense of space and light in this open-concept layout.
The home features our “Coastal Grey” Design Collection Interior: sleek Sonoma Grey cabinetry, Calacatta Novello quartz countertops, elegant wood-look tile flooring throughout, and numerous other high-end finishes. The home comes with plantation shutters throughout, gutters with leaf filter system and upgraded landscaping.
The luxurious owner’s retreat offers double-door entry, two walk-in closets, a dressing area, and a generous spa-inspired bath. You’ll also find spacious secondary bedrooms, a versatile bonus room, an oversized laundry area, and an expansive covered lanai leading to the sparkling pool and spa—ideal for relaxing or entertaining outdoors.
Hawkstone, a sought-after master-planned community in Lithia, FL, combines resort-style amenities with proximity to top-rated schools, nature preserves, family-friendly activities, US-301, and I-75. Outdoor enthusiasts will love the 969-acre Triple Creek Nature Preserve just two miles south, and the Triple Creek BMX Park a mile away.
Contact an agent
Home facts
- Year built:2022
- Listing ID #:TB8435759
- Added:104 day(s) ago
- Updated:January 20, 2026 at 03:00 PM
Rooms and interior
- Bedrooms:4
- Total bathrooms:3
- Full bathrooms:3
- Living area:3,188 sq. ft.
Heating and cooling
- Cooling:Central Air
- Heating:Electric, Natural Gas
Structure and exterior
- Roof:Tile
- Year built:2022
- Building area:3,188 sq. ft.
- Lot area:0.32 Acres
Schools
- High school:Newsome-HB
- Middle school:Barrington Middle
- Elementary school:Pinecrest-HB
Utilities
- Water:Public, Water Connected
- Sewer:Public, Public Sewer, Sewer Connected
Finances and disclosures
- Price:$854,000
- Price per sq. ft.:$209.11
- Tax amount:$6,383 (2024)
New listings near 14235 Swiss Bridge Drive
- New
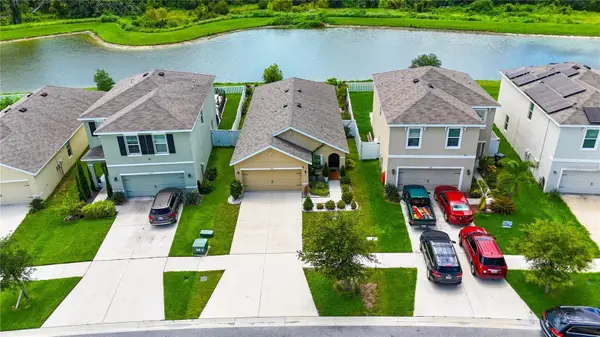 $320,000Active3 beds 2 baths1,510 sq. ft.
$320,000Active3 beds 2 baths1,510 sq. ft.11124 Leland Groves Drive, RIVERVIEW, FL 33579
MLS# O6373822Listed by: EXP REALTY LLC - New
 $320,000Active3 beds 2 baths1,525 sq. ft.
$320,000Active3 beds 2 baths1,525 sq. ft.11303 Misty Isle Lane, RIVERVIEW, FL 33579
MLS# O6375239Listed by: BEYCOME OF FLORIDA LLC - New
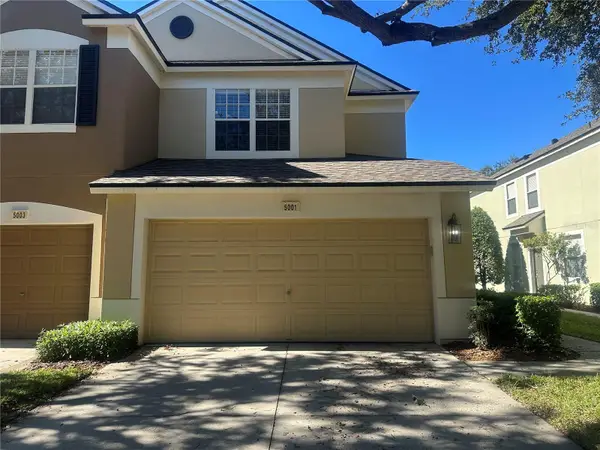 $290,000Active3 beds 3 baths1,790 sq. ft.
$290,000Active3 beds 3 baths1,790 sq. ft.5001 Barnstead Drive, RIVERVIEW, FL 33578
MLS# TB8466251Listed by: KNOWN REAL ESTATE LLC - New
 $600,000Active5 beds 4 baths3,025 sq. ft.
$600,000Active5 beds 4 baths3,025 sq. ft.12663 Flatwood Creek Drive, GIBSONTON, FL 33534
MLS# TB8462332Listed by: HENRIKSEN REALTY LLC - New
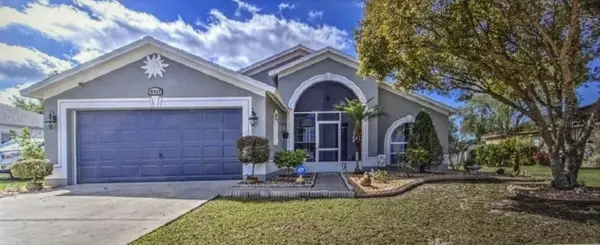 $460,000Active4 beds 2 baths1,887 sq. ft.
$460,000Active4 beds 2 baths1,887 sq. ft.10457 Crestfield Drive, RIVERVIEW, FL 33569
MLS# TB8465875Listed by: INTEGRITY REAL PROPERTIES,IN - New
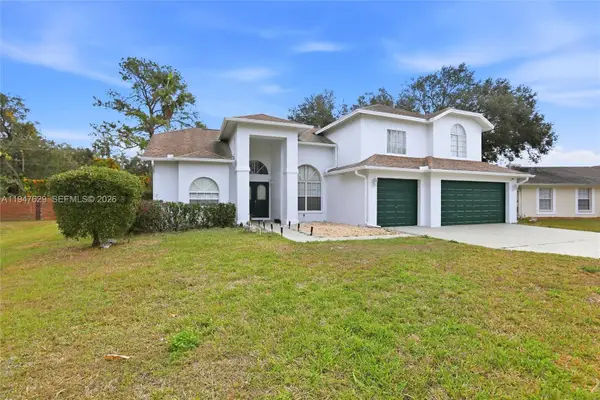 $440,000Active4 beds 3 baths
$440,000Active4 beds 3 baths10402 Ashley Oaks Dr, Riverview, FL 33578
MLS# A11947629Listed by: LOKATION - New
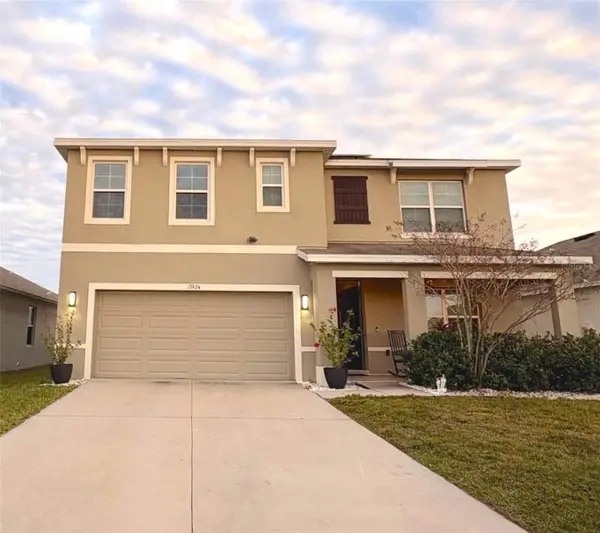 $439,999Active5 beds 3 baths2,674 sq. ft.
$439,999Active5 beds 3 baths2,674 sq. ft.13924 Smiling Daisy Place, RIVERVIEW, FL 33579
MLS# TB8465195Listed by: KELLER WILLIAMS SUBURBAN TAMPA - New
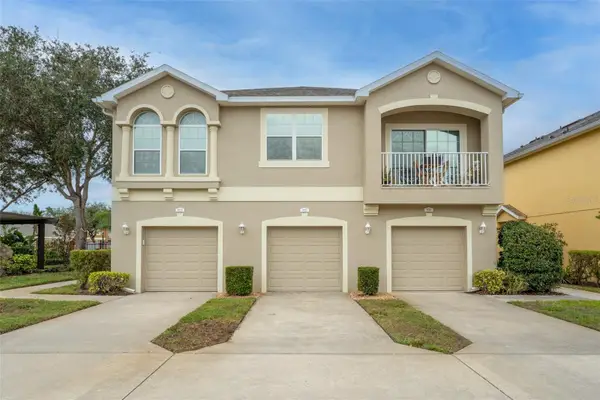 $228,000Active2 beds 3 baths1,260 sq. ft.
$228,000Active2 beds 3 baths1,260 sq. ft.9021 Moonlit Meadows Loop, RIVERVIEW, FL 33578
MLS# TB8464223Listed by: FLORIDA EXECUTIVE REALTY 2 - New
 $850,000Active5 beds 4 baths3,395 sq. ft.
$850,000Active5 beds 4 baths3,395 sq. ft.12897 Bergstrom Bay Drive, RIVERVIEW, FL 33579
MLS# L4958661Listed by: S & D REAL ESTATE SERVICE LLC - New
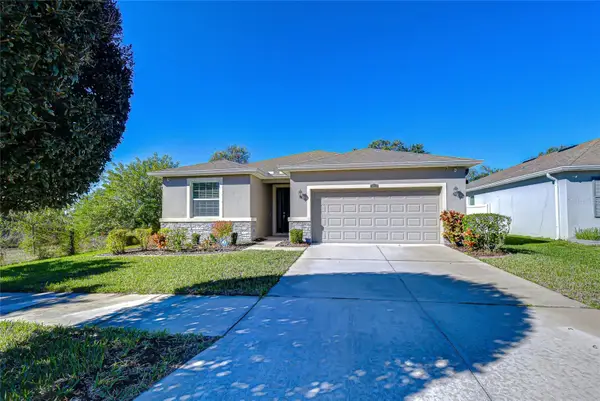 $400,000Active4 beds 3 baths2,035 sq. ft.
$400,000Active4 beds 3 baths2,035 sq. ft.10434 Scenic Hollow Drive, RIVERVIEW, FL 33578
MLS# TB8465517Listed by: SIGNATURE REALTY ASSOCIATES
