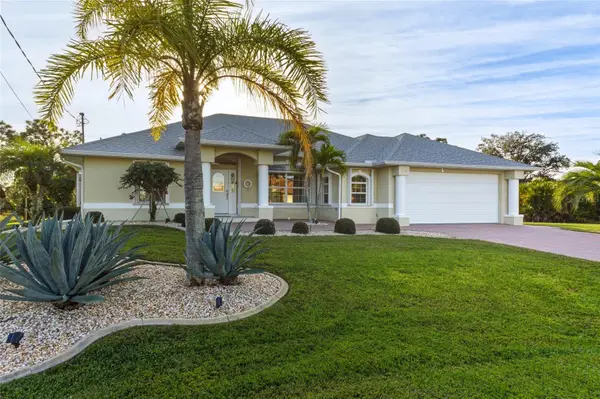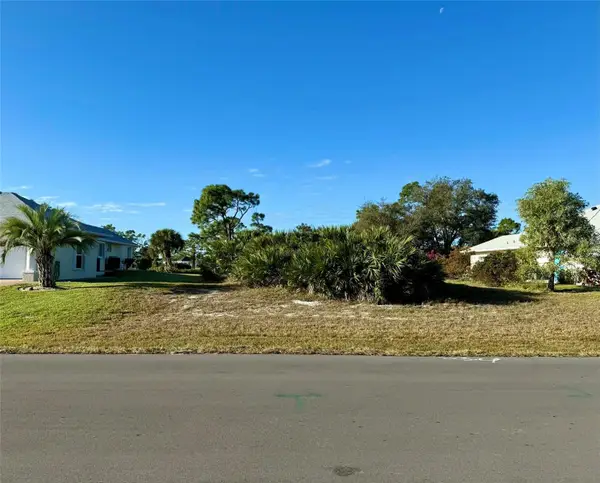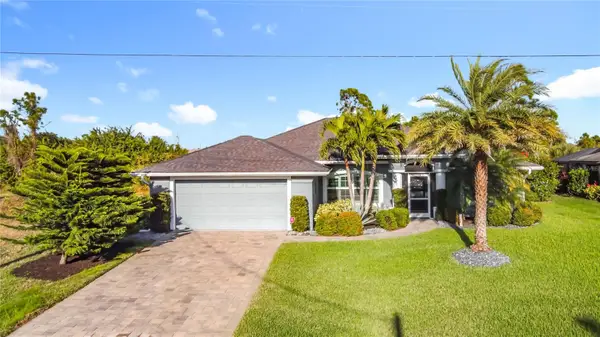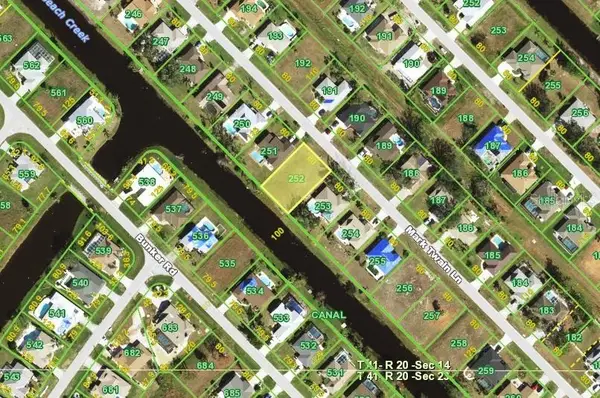959 Boundary Boulevard, Rotonda West, FL 33947
Local realty services provided by:Better Homes and Gardens Real Estate Synergy
Listed by: katie smallwood, pa
Office: keller williams island life real estate
MLS#:D6144747
Source:MFRMLS
Price summary
- Price:$850,000
- Price per sq. ft.:$211.34
- Monthly HOA dues:$15.83
About this home
WHY BUILD? THIS "BETTER THAN NEW HOME" has been meticulously maintained and is ready for YOU! Seated on over half an acre with an additional 580 sq. ft. bonus/flex room, and a new whole-home Generac generator, this custom-built home is a must-see. All you could dream of has been created with a myriad of luxury, quality features, details and finishes! As you view the elegant landscaping and walk up to the 8' high, double glass doors and step into the foyer, a spacious "great room" greets you with 14' high coffered & tray ceiling with diffused lighting, elegant crown moulding and eye-catching ceiling fan. The custom window/door casings, and crown molding throughout the home elevates the desirable open floor plan where you can view the spacious "designer" kitchen accented by a tray ceiling, an extended island with a quartz waterfall ledge, custom designed wood-inlay design and matching wine rack above refrigerator, quality wood cabinetry with “soft close” drawers, under cabinet lighting, elegant tile backsplash, stunning quartz countertops, quality stainless steel appliances including a cooktop, raised oven & drawer microwave, complete with a custom designed coffee area to accommodate your coffee and espresso machines. The roomy dining area, with tray ceiling, is ideally located near the kitchen where you can gather with friends and family. All of this provides eye-catching views of your surroundings through an 8’ high glass “wall” of sliding and pocketing glass doors with a “zero corner” -- opening the house to your amazing personal retreat, including a spacious (35’ x 11’) covered lanai area with wood inlay ceilings, an outside kitchen and large seating area. As if that were not enough, there’s an additional 56’ x 18’ screened enclosure with your private heated pool with nearby pool bathroom, outdoor shower, and air-conditioned storage closet, all of this encompassed by a wall of eureka palms creating your own private retreat! And there is plenty of room inside this home! With a “split” bedroom plan, the primary suite is separate with a spacious bedroom, sliding glass pocketing doors to the lanai area, two roomy walk-in closets, a linen closet and the ensuite, spa-like bathroom with separate vanities featuring correlating wood-cabinetry, diffused lower lighting, large walk-through shower with rain showerhead and an upgraded bidet.
On the opposite side of the house, with a barn door to ensure privacy for all, there are two additional bedrooms – one with an ensuite bathroom with a floor to ceiling tiled walk-in shower (also used as the pool bath with direct access to the pool/lanai area) and the 3rd bedroom has a full bathroom & linen closet right outside its door. Both of these bedrooms are roomy with large closets & ceiling fans – with the same beautiful, & easy to maintain, porcelain plank flooring that runs throughout the entire home. Let’s not forget the impressive office/den -- with with french barn doors, 14' tray ceiling, highlighted with crown molding, and large window highlighted with additional window moulding – a perfect place to work or relax, you choose! The oversized 3-car oversized garage features additional storage space, a workshop area, and most importantly, access to the BONUS ROOM. This 26' x 22' flex space is the perfect space for hobbies, an extra office, workout room...the possibilities are endless! – this is a “dream come true” home, there is even a walking path just steps away. Make this luxurious home yours.
Contact an agent
Home facts
- Year built:2019
- Listing ID #:D6144747
- Added:46 day(s) ago
- Updated:January 11, 2026 at 02:04 PM
Rooms and interior
- Bedrooms:3
- Total bathrooms:3
- Full bathrooms:3
- Living area:2,750 sq. ft.
Heating and cooling
- Cooling:Central Air, Mini-Split Unit(s)
- Heating:Central, Electric
Structure and exterior
- Roof:Shingle
- Year built:2019
- Building area:2,750 sq. ft.
- Lot area:0.61 Acres
Schools
- High school:Lemon Bay High
- Middle school:L.A. Ainger Middle
- Elementary school:Vineland Elementary
Utilities
- Water:Public, Water Available, Water Connected
- Sewer:Public, Public Sewer, Sewer Available, Sewer Connected
Finances and disclosures
- Price:$850,000
- Price per sq. ft.:$211.34
- Tax amount:$6,948 (2024)
New listings near 959 Boundary Boulevard
- New
 $375,000Active3 beds 2 baths1,542 sq. ft.
$375,000Active3 beds 2 baths1,542 sq. ft.7 Oakland Hills Court, ROTONDA WEST, FL 33947
MLS# C7520007Listed by: COLDWELL BANKER REALTY - New
 $269,000Active3 beds 2 baths1,743 sq. ft.
$269,000Active3 beds 2 baths1,743 sq. ft.113 Annapolis Lane, ROTONDA WEST, FL 33947
MLS# D6145476Listed by: PARADISE EXCLUSIVE INC - Open Sun, 11am to 1pmNew
 $499,000Active3 beds 2 baths2,015 sq. ft.
$499,000Active3 beds 2 baths2,015 sq. ft.112 Tournament Road, ROTONDA WEST, FL 33947
MLS# D6145443Listed by: COLDWELL BANKER SUNSTAR REALTY - New
 $23,750Active0.22 Acres
$23,750Active0.22 Acres3944 Cape Haze Drive, ROTONDA WEST, FL 33947
MLS# D6145504Listed by: SOUTH GULF COVE REALTY, INC - New
 $160,000Active0.44 Acres
$160,000Active0.44 Acres14 Pine Valley Road, ROTONDA WEST, FL 33947
MLS# D6145444Listed by: COLDWELL BANKER SUNSTAR REALTY - New
 $55,000Active0.22 Acres
$55,000Active0.22 Acres110 Tournament Road, ROTONDA WEST, FL 33947
MLS# D6145445Listed by: COLDWELL BANKER SUNSTAR REALTY - New
 $75,000Active0.22 Acres
$75,000Active0.22 Acres114 Tournament Road, ROTONDA WEST, FL 33947
MLS# D6145446Listed by: COLDWELL BANKER SUNSTAR REALTY - New
 $499,000Active3 beds 2 baths1,648 sq. ft.
$499,000Active3 beds 2 baths1,648 sq. ft.79 Pine Valley Court, ROTONDA WEST, FL 33947
MLS# D6145412Listed by: HAMSHER REALTY, INC. - New
 $40,000Active0.23 Acres
$40,000Active0.23 Acres232 Mark Twain Lane, ROTONDA WEST, FL 33947
MLS# D6145419Listed by: MICHAEL SAUNDERS & COMPANY - New
 $62,000Active0.22 Acres
$62,000Active0.22 Acres35 Pine Valley Court, ROTONDA WEST, FL 33947
MLS# D6145436Listed by: MICHAEL SAUNDERS & COMPANY
