10315 Celtic Ash Drive, Ruskin, FL 33573
Local realty services provided by:Better Homes and Gardens Real Estate Lifestyles Realty
10315 Celtic Ash Drive,Ruskin, FL 33573
$375,000
- 4 Beds
- 2 Baths
- - sq. ft.
- Single family
- Sold
Listed by: wendy lynn
Office: exp realty llc.
MLS#:A4659863
Source:MFRMLS
Sorry, we are unable to map this address
Price summary
- Price:$375,000
- Monthly HOA dues:$12.08
About this home
BACK ON MARKET DUE TO BUYER FINANCING FALLING THROUGH - PRICED BELOW APPRAISED VALUE * Located in the highly sought-after Belmont community, this beautifully maintained 4-bedroom, 2-bathroom, 2-car garage home is packed with updates and modern features that make it truly stand out. The home offers peace of mind with a BRAND NEW ROOF & PAID OFF SOLAR PANELS, keeping monthly electric bills incredibly low. It is GENERATOR READY, with an interlock for easy connection to a portable generator. A NEW WATER HEATER in 2023, and a WHOLE HOME WATER SOFTENER SYSTEM adds to the home’s efficiency and comfort. Inside, the home is finished with granite countertops in both the kitchen and bathrooms, laminate wood flooring throughout (NO CARPET ANYWHERE), and crown molding in every room—including hallways and bathrooms. Five-inch baseboards, updated light fixtures, new faucets and hardware, and newer sinks and toilets add a clean, modern touch throughout the home. One of the standout features is the converted formal living and dining space. Professionally enclosed, it serves as a flexible bonus room—perfect for a home office, gym, media room, or playroom, currently used as a 5th bedroom. The pocket doors and transom window give both privacy and natural light, making this space both functional and inviting. The primary bedroom has 2 closets, an ensuite bathroom with dual sinks, a shower and a garden tub for the ultimate relaxation experience. The outdoor space is equally impressive with an upgraded irrigation system featuring a new control panel, replaced sprinkler heads, and additional lines added to support backyard landscaping or gardening. The garage is also equipped with mounted storage racks for added convenience. LOW CDD AND LOW HOA AND FLOOD ZONE X. Located in a vibrant, amenity-rich community with 2 community pools, playgrounds, tennis and basketball courts and tons of walking and biking trails. Location Perks, less than 5 miles to grocery stores, shopping, and I-75, Apollo Beach is under 5 minutes away, Tampa is only 25 minutes, & Award-winning beaches like Anna Maria, St. Pete Beach, and Clearwater are within an hour.
Contact an agent
Home facts
- Year built:2007
- Listing ID #:A4659863
- Added:108 day(s) ago
- Updated:November 14, 2025 at 08:42 PM
Rooms and interior
- Bedrooms:4
- Total bathrooms:2
- Full bathrooms:2
Heating and cooling
- Cooling:Central Air
- Heating:Central, Electric
Structure and exterior
- Roof:Shingle
- Year built:2007
Schools
- High school:Sumner High School
- Middle school:Eisenhower-HB
- Elementary school:Belmont Elementary School
Utilities
- Water:Public, Water Connected
- Sewer:Public, Public Sewer, Sewer Connected
Finances and disclosures
- Price:$375,000
- Tax amount:$5,090 (2024)
New listings near 10315 Celtic Ash Drive
- New
 $125,000Active2 beds 2 baths1,046 sq. ft.
$125,000Active2 beds 2 baths1,046 sq. ft.1710 7th Street Sw #44, RUSKIN, FL 33570
MLS# TB8445593Listed by: FATHOM REALTY FL LLC - New
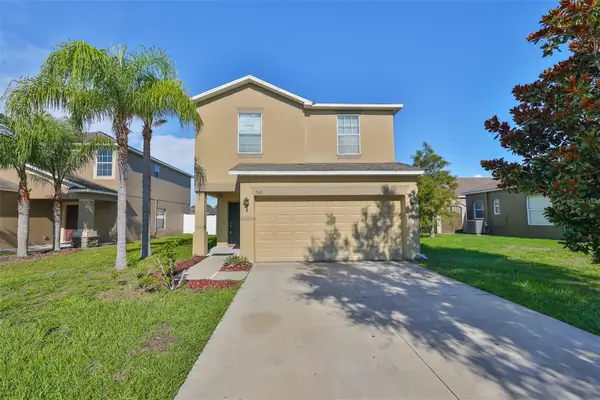 $289,000Active4 beds 3 baths1,805 sq. ft.
$289,000Active4 beds 3 baths1,805 sq. ft.510 Laguna Mill Drive, RUSKIN, FL 33570
MLS# TB8448298Listed by: CENTURY 21 BEGGINS ENTERPRISES - New
 $389,900Active4 beds 3 baths2,264 sq. ft.
$389,900Active4 beds 3 baths2,264 sq. ft.2434 Dakota Rock Drive, RUSKIN, FL 33570
MLS# TB8447528Listed by: FUTURE HOME REALTY INC - New
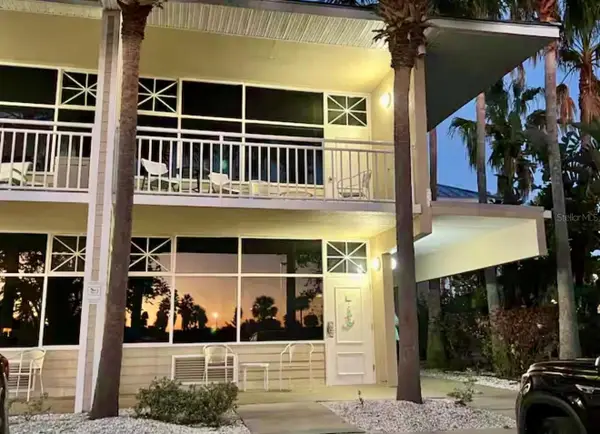 $152,000Active1 beds 1 baths464 sq. ft.
$152,000Active1 beds 1 baths464 sq. ft.611 Destiny Drive #520, RUSKIN, FL 33570
MLS# TB8447652Listed by: BREWER REALTY - New
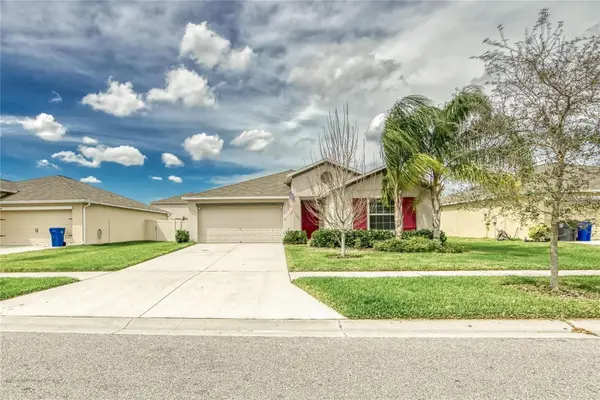 $455,000Active4 beds 2 baths1,897 sq. ft.
$455,000Active4 beds 2 baths1,897 sq. ft.304 Cascade Bend Drive, RUSKIN, FL 33570
MLS# TB8445390Listed by: GLOBAL FORTUNE REALTY LLC - New
 $573,000Active5 beds 5 baths3,283 sq. ft.
$573,000Active5 beds 5 baths3,283 sq. ft.2432 Cumberland Cliff Drive, RUSKIN, FL 33570
MLS# TB8419121Listed by: BOARDWALK REALTY ASSOCIATES, LLC - New
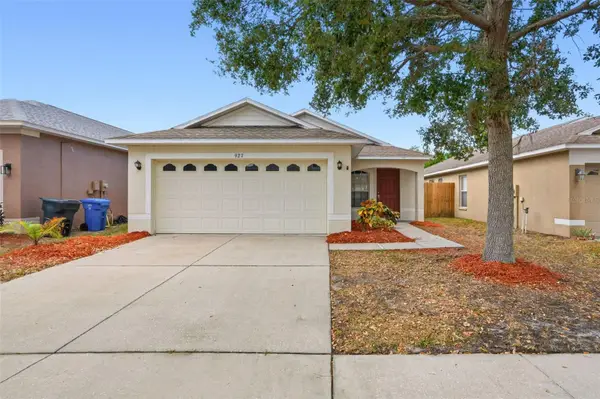 $284,900Active3 beds 2 baths1,400 sq. ft.
$284,900Active3 beds 2 baths1,400 sq. ft.927 Windton Oak Drive, RUSKIN, FL 33570
MLS# O6358777Listed by: MAINSTAY BROKERAGE LLC 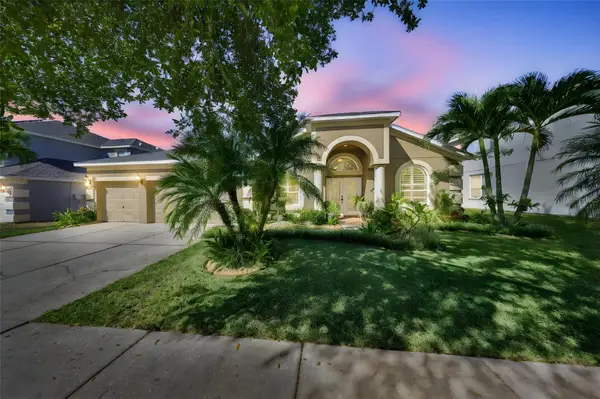 $455,000Pending4 beds 3 baths2,581 sq. ft.
$455,000Pending4 beds 3 baths2,581 sq. ft.2616 Yukon Cliff Drive, RUSKIN, FL 33570
MLS# TB8442117Listed by: LPT REALTY, LLC- Open Sat, 11am to 2pmNew
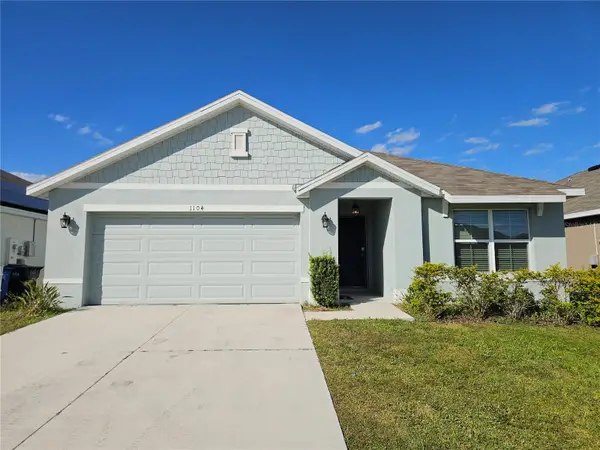 $322,000Active3 beds 2 baths1,676 sq. ft.
$322,000Active3 beds 2 baths1,676 sq. ft.1104 Tidal Rock Avenue, RUSKIN, FL 33570
MLS# TB8446778Listed by: STATEWIDE PREMIER PROPERTIES - New
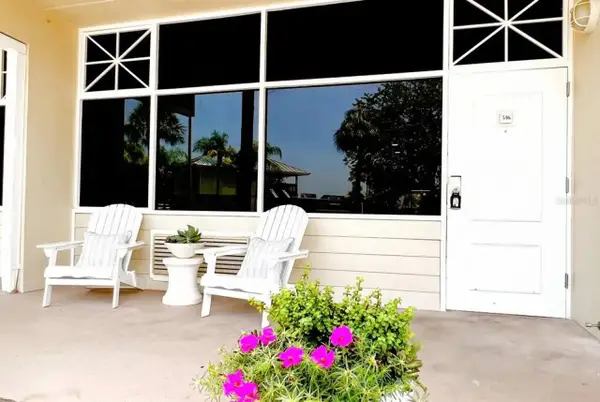 $170,000Active1 beds 1 baths464 sq. ft.
$170,000Active1 beds 1 baths464 sq. ft.611 Destiny Drive #516, RUSKIN, FL 33570
MLS# TB8446796Listed by: 27NORTH REALTY
