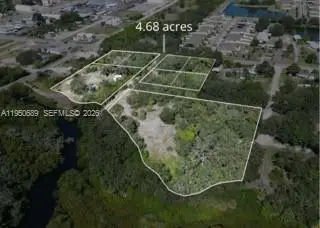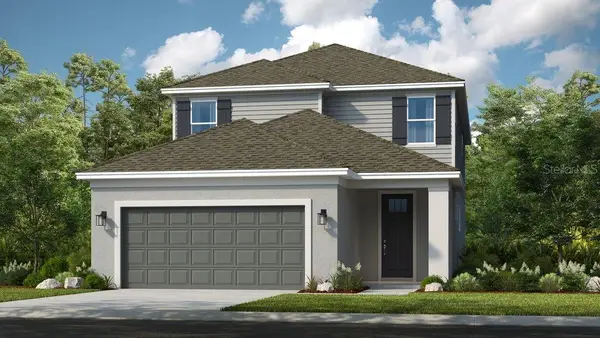105 Blue Alice Spring Court, Ruskin, FL 33570
Local realty services provided by:Better Homes and Gardens Real Estate Atchley Properties
Listed by: richard dombrowski
Office: bay realty of florida
MLS#:TB8377576
Source:MFRMLS
Price summary
- Price:$319,900
- Price per sq. ft.:$152.99
- Monthly HOA dues:$33.17
About this home
Seller will contribute up to $10,000 toward Buyer's closing costs, prepaid expenses, and/or interest rate buy-down! Welcome to your move-in ready, nearly new (built in 2022) single-family home located in the highly desirable River Bend West community! Offering a split-bedroom floor plan, this beautiful 3-bedroom, 2-bathroom home includes energy-efficient double-paned windows, luxury vinyl plank flooring, vaulted ceilings, a spacious 2-car garage, and a fully fenced backyard with gated access for convenience and privacy. Curb appeal shines from the moment you arrive with meticulously maintained landscaping, complete with solar lighting to highlight the welcoming walkway. Step inside to a bright, open foyer that invites natural light through a charming front window, creating a warm and inviting entryway for your guests. Beyond the foyer, the stunning family room features soaring vaulted ceilings, luxury flooring, and large sliding glass doors that lead directly to a covered and screened lanai. Perfect for entertaining or relaxing, this seamless indoor-outdoor living space allows you to enjoy Florida's year-round sunshine and breezes in comfort. The heart of the home — the kitchen — offers impressive upgrades including Samsung stainless steel appliances, rich dark mocha cabinetry with crown molding, a spacious closet pantry, and striking under and over-cabinet LED lighting that can adjust to fit your mood. The expansive breakfast bar is perfect for casual meals, while the nearby dining area is illuminated by an oversized window that floods the space with natural light, creating a cheerful atmosphere for daily living. Tucked away for privacy, the primary suite is generously sized, easily fitting a king-sized bed, nightstands, dressers, and additional seating. The luxurious ensuite bathroom offers a true spa-like retreat with double vanities, a large mirror, a garden soaking tub adorned with ceramic tile and decorative glass accents, and a walk-in shower featuring floor-to-ceiling tile, a rain showerhead, and built-in corner shelving. A spacious walk-in closet completes this perfect retreat. Two guest bedrooms, located on the opposite side of the home, each offer ample closet space, large windows for natural light, and convenient access to a stylish guest bathroom. The guest bath is beautifully finished with full-height tile in the tub/shower area, decorative glass tile accents, and an adjacent linen closet for added storage. A well-placed laundry room between the kitchen and garage doubles as a functional mudroom, offering built-in convenience for busy days. The backyard is a private oasis with a full vinyl privacy fence and generous green space — ideal for pets, gardening, or outdoor gatherings. The covered lanai extends your living space, making it the perfect place to enjoy your morning coffee or evening sunset. River Bend West has a variety of amenities to enhance your lifestyle, like a resort-style pool, a playground, a dog park, and a waterfront fire pit area where residents can gather and enjoy the tranquil views. With an unbeatable location just minutes from I-75 and US-41, this home is located in a NO flood zone Easy access to downtown Tampa, St. Petersburg, MacDill Air Force Base, shopping, parks, and Florida’s Gulf Coast beaches. This meticulously maintained home truly offers the perfect combination of style, comfort, and convenience. Don’t miss your chance to own a piece of paradise — schedule your private showing today!
Contact an agent
Home facts
- Year built:2022
- Listing ID #:TB8377576
- Added:658 day(s) ago
- Updated:January 23, 2026 at 01:13 PM
Rooms and interior
- Bedrooms:3
- Total bathrooms:2
- Full bathrooms:2
- Living area:1,542 sq. ft.
Heating and cooling
- Cooling:Central Air
- Heating:Central, Electric
Structure and exterior
- Roof:Shingle
- Year built:2022
- Building area:1,542 sq. ft.
- Lot area:0.14 Acres
Schools
- High school:Lennard-HB
- Middle school:Shields-HB
- Elementary school:Ruskin-HB
Utilities
- Water:Public, Water Connected
- Sewer:Public, Public Sewer, Sewer Connected
Finances and disclosures
- Price:$319,900
- Price per sq. ft.:$152.99
- Tax amount:$6,846 (2024)
New listings near 105 Blue Alice Spring Court
- New
 $535,000Active6 beds 4 baths4,259 sq. ft.
$535,000Active6 beds 4 baths4,259 sq. ft.2409 Allegheny Valley Street, RUSKIN, FL 33570
MLS# TB8467864Listed by: LPT REALTY LLC - New
 $370,000Active5 beds 3 baths2,264 sq. ft.
$370,000Active5 beds 3 baths2,264 sq. ft.5125 White Chicory Drive, RUSKIN, FL 33570
MLS# C7520710Listed by: SOVEREIGN REAL ESTATE GROUP - New
 $220,000Active3 beds 2 baths1,640 sq. ft.
$220,000Active3 beds 2 baths1,640 sq. ft.2313 Lawrence Hall Street, RUSKIN, FL 33570
MLS# TB8467567Listed by: CARTER COMPANY REALTORS - New
 $350,990Active4 beds 2 baths1,665 sq. ft.
$350,990Active4 beds 2 baths1,665 sq. ft.442 Warm Heron Place, RUSKIN, FL 33570
MLS# TB8467659Listed by: D R HORTON REALTY OF TAMPA LLC - New
 $323,500Active4 beds 3 baths1,875 sq. ft.
$323,500Active4 beds 3 baths1,875 sq. ft.359 Cascade Bend Drive, RUSKIN, FL 33570
MLS# TB8467540Listed by: SENSIBLE PROPERTY MANAGMENT - New
 $1,550,000Active4.68 Acres
$1,550,000Active4.68 Acres301 E Shell Point Road #77, Tampa, FL 33570
MLS# A11950689Listed by: REAL ESTATE SALES FORCE - New
 $499,999Active4 beds 4 baths2,652 sq. ft.
$499,999Active4 beds 4 baths2,652 sq. ft.749 Steel Drive, APOLLO BEACH, FL 33572
MLS# TB8467117Listed by: TAYLOR MORRISON REALTY OF FL - New
 $507,939Active4 beds 4 baths2,652 sq. ft.
$507,939Active4 beds 4 baths2,652 sq. ft.755 Steel Drive, APOLLO BEACH, FL 33572
MLS# TB8467099Listed by: TAYLOR MORRISON REALTY OF FL - New
 $375,000Active4 beds 2 baths2,741 sq. ft.
$375,000Active4 beds 2 baths2,741 sq. ft.624 Marion Hill Lane, RUSKIN, FL 33570
MLS# TB8463010Listed by: EATON REALTY - New
 $440,999Active3 beds 4 baths2,060 sq. ft.
$440,999Active3 beds 4 baths2,060 sq. ft.717 Steel Drive, APOLLO BEACH, FL 33572
MLS# TB8466962Listed by: TAYLOR MORRISON REALTY OF FL
