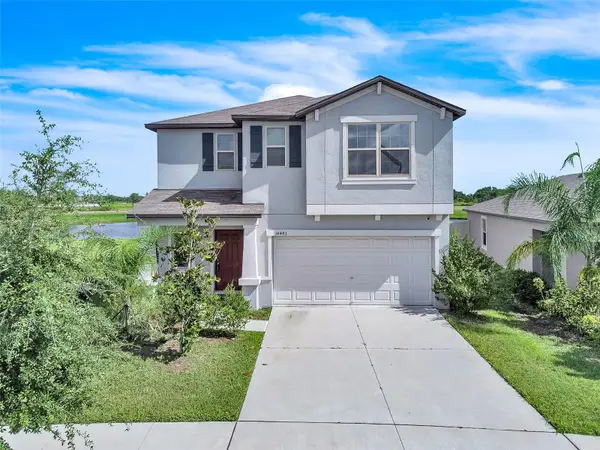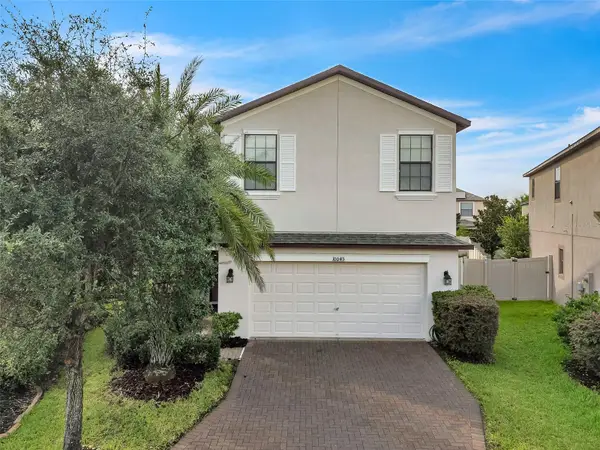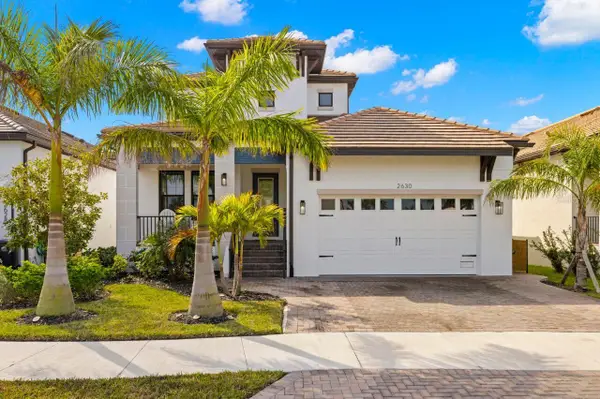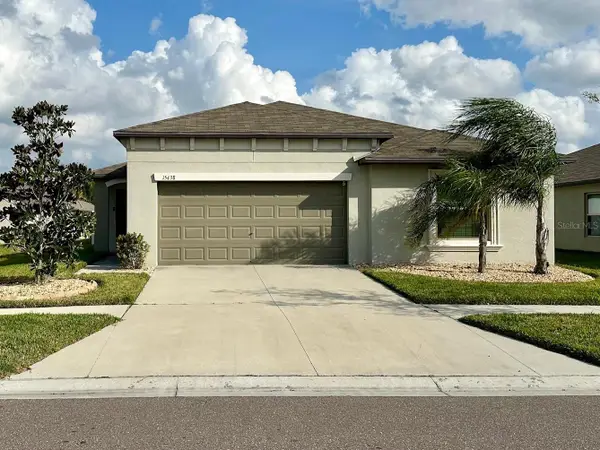216 Orange Mill Ave, Ruskin, FL 33570
Local realty services provided by:Better Homes and Gardens Real Estate Atchley Properties
Listed by:jennifer dobbs
Office:mihara & associates inc.
MLS#:TB8410250
Source:MFRMLS
Price summary
- Price:$574,900
- Price per sq. ft.:$124.55
- Monthly HOA dues:$35.33
About this home
Seller offering credit to buy down the interest rate or towards buyer's closing costs. NEW Roof 2025! Situated in the GATED community of Spyglass at River Bend in Ruskin is a beautifully appointed 4,250 sq ft residence offering six bedrooms, a dedicated office, four full bathrooms, bonus room, and a spacious three-car garage with a tandem bay, all set along a serene pond view. Designed by Lennar and built in 2014, this two-story home combines elegant design with a functional layout and exceptional indoor-outdoor living. Lush, manicured landscaping leads to a large covered front porch with railing, while the entry showcases a glass front door with wrought iron inset and matching sidelight. Inside, NEW luxury wide plank vinyl flooring flows throughout the main level, where soaring vaulted ceilings, crown molding, and abundant natural light create a sense of openness and warmth. The formal living and dining rooms have decorative wall molding and are arranged in a graceful L-shaped layout, ideal for entertaining. The gourmet kitchen is the heart of the home, featuring Quartz countertops, staggered cabinets with crown molding, a decorative glass tile backsplash behind the range, and tile backsplash throughout. A suite of stainless-steel appliances includes a double oven range, built-in microwave, dishwasher, and refrigerator. A stainless-steel farmhouse sink is set into the oversized breakfast bar, and a large center island provides extra prep space. The adjoining café area is perfect for casual meals with views of the backyard, and the generous walk-in pantry adds convenience and storage. A private bedroom suite on the main floor includes a bath with Quartz-topped vanity, vessel sink, and tiled walk-in shower, making it ideal for guests or multigenerational living.
The family room opens to an expansive screened lanai with pavers, a sparkling pool with fountain feature, sundeck, and an above-ground hot tub, all overlooking a tropical yard with mature trees and tranquil water views. A decorative staircase leads to the upper level, where you’ll find additional bedrooms, a versatile loft area, and a bonus room with French doors opening to a private balcony. The primary suite is a true retreat, an expansive layout with a double door entry and French door access to the balcony. Dual custom walk-in closets are outfitted with built-ins, drawers, and shelving. The spacious ensuite bath includes a soaking tub, walk-in tiled shower, separate vanities with vessel sinks, a private water closet, and built-in linen storage.
Secondary bathrooms are thoughtfully finished with Quartz vanities, vessel sinks, and tiled tub/shower combos. The home is equipped with two A/C units, installed in 2022 and 2014. The spacious laundry room downstairs offers ample counter space, cabinetry, a dedicated storage closet, and washer/dryer hookups. The garage includes built-in cabinets and overhead storage racks, along with included hurricane shutters. Additional features include a security doorbell, full smart security camera system, and TV mounts, all of which convey with the home. Spyglass at River Bend offers a resort-style lifestyle with a clubhouse, pool, fitness center, dog park, and walking trails. Conveniently located Just minutes from I-75, with easy access to downtown Tampa, Sarasota, MacDill Air Force Base, and the new Moffitt Cancer Center. This exceptional home offers space, flexibility, and luxury living in one of Ruskin’s premier gated communities.
Contact an agent
Home facts
- Year built:2014
- Listing ID #:TB8410250
- Added:74 day(s) ago
- Updated:October 12, 2025 at 07:35 AM
Rooms and interior
- Bedrooms:7
- Total bathrooms:4
- Full bathrooms:4
- Living area:4,250 sq. ft.
Heating and cooling
- Cooling:Central Air
- Heating:Central
Structure and exterior
- Roof:Shingle
- Year built:2014
- Building area:4,250 sq. ft.
- Lot area:0.24 Acres
Schools
- High school:Lennard-HB
- Middle school:Shields-HB
- Elementary school:Ruskin-HB
Utilities
- Water:Public, Water Connected
- Sewer:Public, Public Sewer, Sewer Connected
Finances and disclosures
- Price:$574,900
- Price per sq. ft.:$124.55
- Tax amount:$857 (2024)
New listings near 216 Orange Mill Ave
- New
 $435,000Active4 beds 3 baths2,458 sq. ft.
$435,000Active4 beds 3 baths2,458 sq. ft.1511 Yale Castle Court, RUSKIN, FL 33570
MLS# TB8436569Listed by: YELLOWFIN REALTY - New
 $425,000Active6 beds 3 baths2,614 sq. ft.
$425,000Active6 beds 3 baths2,614 sq. ft.14443 Touch Gold Lane, RUSKIN, FL 33573
MLS# TB8436808Listed by: RE/MAX REALTY UNLIMITED - New
 $365,000Active4 beds 3 baths2,458 sq. ft.
$365,000Active4 beds 3 baths2,458 sq. ft.10043 Newminster Loop, RUSKIN, FL 33573
MLS# TB8436721Listed by: RE/MAX REALTY UNLIMITED - New
 $125,000Active1 beds 1 baths464 sq. ft.
$125,000Active1 beds 1 baths464 sq. ft.611 Destiny Drive, RUSKIN, FL 33570
MLS# TB8436354Listed by: KELLER WILLIAMS SUBURBAN TAMPA - New
 $529,900Active4 beds 4 baths3,040 sq. ft.
$529,900Active4 beds 4 baths3,040 sq. ft.1520 Yale Castle Court, RUSKIN, FL 33570
MLS# TB8436388Listed by: SIGNATURE REALTY ASSOCIATES - New
 $569,000Active3 beds 2 baths1,629 sq. ft.
$569,000Active3 beds 2 baths1,629 sq. ft.828 Blue Heron Boulevard, RUSKIN, FL 33570
MLS# TB8436591Listed by: PEOPLE'S CHOICE REALTY SVC LLC - New
 $599,000Active3 beds 3 baths2,571 sq. ft.
$599,000Active3 beds 3 baths2,571 sq. ft.2630 Yellow Sundial Loop, RUSKIN, FL 33570
MLS# O6351365Listed by: BEYCOME OF FLORIDA LLC - New
 $588,700Active5 beds 4 baths3,505 sq. ft.
$588,700Active5 beds 4 baths3,505 sq. ft.2111 Colville Chase Drive, RUSKIN, FL 33570
MLS# W7879750Listed by: RE/MAX ALLIANCE GROUP - New
 $334,900Active4 beds 2 baths1,841 sq. ft.
$334,900Active4 beds 2 baths1,841 sq. ft.15438 Wicked Strong Street, RUSKIN, FL 33573
MLS# S5135978Listed by: LA ROSA REALTY LLC - New
 $319,900Active4 beds 2 baths1,600 sq. ft.
$319,900Active4 beds 2 baths1,600 sq. ft.1519 9th Street Se, RUSKIN, FL 33570
MLS# TB8435822Listed by: PINEYWOODS REALTY LLC
