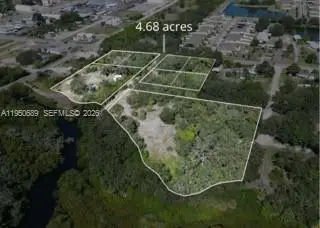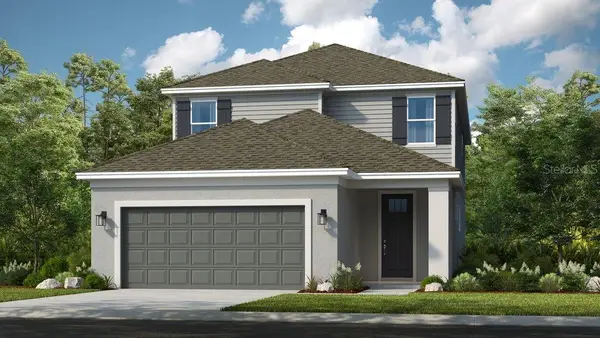6534 Trent Creek Drive, Ruskin, FL 33573
Local realty services provided by:Better Homes and Gardens Real Estate Synergy
6534 Trent Creek Drive,Ruskin, FL 33573
$325,000
- 4 Beds
- 3 Baths
- 2,007 sq. ft.
- Single family
- Active
Listed by: robert johnson, joseph guastella
Office: real broker, llc.
MLS#:TB8374111
Source:MFRMLS
Price summary
- Price:$325,000
- Price per sq. ft.:$130.21
- Monthly HOA dues:$76.33
About this home
Discover this beautifully maintained 4-bedroom, 2.5-bathroom Lennar-built Atlanta model, located in the heart of the sought-after Cypress Creek. With 1,870 sq ft of thoughtfully designed living space, this spacious two-story home offers the perfect blend of style, comfort, and functionality. Step inside to an open-concept first floor, where the kitchen, dining, and living areas flow seamlessly together—ideal for entertaining or everyday living. Upstairs, you'll find a versatile loft perfect for a media room, play area, or home office, along with all four bedrooms. The expansive owner’s suite features a large walk-in closet and a private ensuite bath with dual sinks and a walk-in shower. Outside, enjoy a huge, fully fenced backyard that offers privacy and endless possibilities for outdoor fun, pets, or gardening. Community highlights include; 3-acre resort-style amenity center, sparkling swimming pool & clubhouse, dog park, basketball courts, and ball fields, outdoor fitness stations and walking trails, tot lot and open green space Located just minutes from Sam’s Club, Publix, top-rated schools, golf courses, and a variety of dining and shopping options. Nature lovers will appreciate proximity to Little Manatee River State Park, E.G. Simmons Park (7.7 mi), and Apollo Beach Nature Preserve (10.7 mi). Commuters will love the easy access to US 41, I-75, I-4, and I-275, offering quick drives to Downtown Tampa, Tampa International Airport, and Florida’s world-class beaches. Whether you're looking for a peaceful retreat or a vibrant community lifestyle, this Cypress Creek gem offers the best of both worlds.
Contact an agent
Home facts
- Year built:2017
- Listing ID #:TB8374111
- Added:283 day(s) ago
- Updated:January 23, 2026 at 01:13 PM
Rooms and interior
- Bedrooms:4
- Total bathrooms:3
- Full bathrooms:2
- Half bathrooms:1
- Living area:2,007 sq. ft.
Heating and cooling
- Cooling:Central Air
- Heating:Central
Structure and exterior
- Roof:Shingle
- Year built:2017
- Building area:2,007 sq. ft.
- Lot area:0.1 Acres
Schools
- High school:Lennard-HB
- Middle school:Shields-HB
- Elementary school:Cypress Creek-HB
Utilities
- Water:Public
- Sewer:Public Sewer
Finances and disclosures
- Price:$325,000
- Price per sq. ft.:$130.21
- Tax amount:$6,569 (2024)
New listings near 6534 Trent Creek Drive
- New
 $535,000Active6 beds 4 baths4,259 sq. ft.
$535,000Active6 beds 4 baths4,259 sq. ft.2409 Allegheny Valley Street, RUSKIN, FL 33570
MLS# TB8467864Listed by: LPT REALTY LLC - New
 $370,000Active5 beds 3 baths2,264 sq. ft.
$370,000Active5 beds 3 baths2,264 sq. ft.5125 White Chicory Drive, RUSKIN, FL 33570
MLS# C7520710Listed by: SOVEREIGN REAL ESTATE GROUP - New
 $220,000Active3 beds 2 baths1,640 sq. ft.
$220,000Active3 beds 2 baths1,640 sq. ft.2313 Lawrence Hall Street, RUSKIN, FL 33570
MLS# TB8467567Listed by: CARTER COMPANY REALTORS - New
 $350,990Active4 beds 2 baths1,665 sq. ft.
$350,990Active4 beds 2 baths1,665 sq. ft.442 Warm Heron Place, RUSKIN, FL 33570
MLS# TB8467659Listed by: D R HORTON REALTY OF TAMPA LLC - New
 $323,500Active4 beds 3 baths1,875 sq. ft.
$323,500Active4 beds 3 baths1,875 sq. ft.359 Cascade Bend Drive, RUSKIN, FL 33570
MLS# TB8467540Listed by: SENSIBLE PROPERTY MANAGMENT - New
 $1,550,000Active4.68 Acres
$1,550,000Active4.68 Acres301 E Shell Point Road #77, Tampa, FL 33570
MLS# A11950689Listed by: REAL ESTATE SALES FORCE - New
 $499,999Active4 beds 4 baths2,652 sq. ft.
$499,999Active4 beds 4 baths2,652 sq. ft.749 Steel Drive, APOLLO BEACH, FL 33572
MLS# TB8467117Listed by: TAYLOR MORRISON REALTY OF FL - New
 $507,939Active4 beds 4 baths2,652 sq. ft.
$507,939Active4 beds 4 baths2,652 sq. ft.755 Steel Drive, APOLLO BEACH, FL 33572
MLS# TB8467099Listed by: TAYLOR MORRISON REALTY OF FL - New
 $375,000Active4 beds 2 baths2,741 sq. ft.
$375,000Active4 beds 2 baths2,741 sq. ft.624 Marion Hill Lane, RUSKIN, FL 33570
MLS# TB8463010Listed by: EATON REALTY - New
 $440,999Active3 beds 4 baths2,060 sq. ft.
$440,999Active3 beds 4 baths2,060 sq. ft.717 Steel Drive, APOLLO BEACH, FL 33572
MLS# TB8466962Listed by: TAYLOR MORRISON REALTY OF FL
