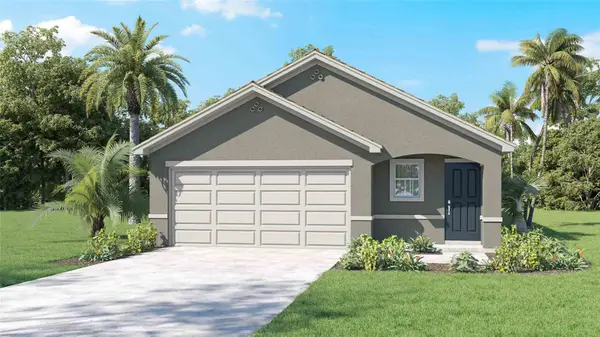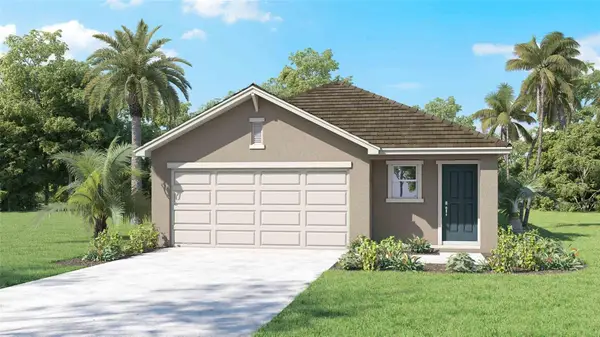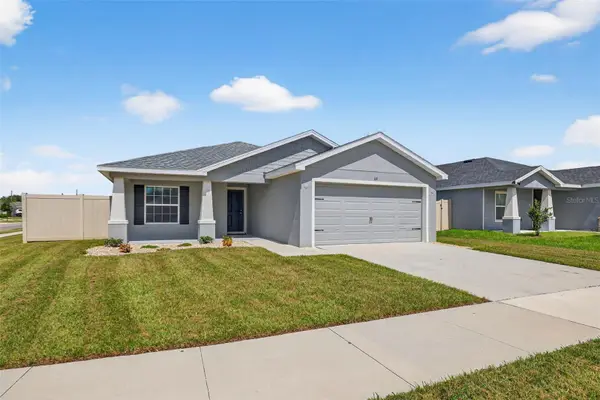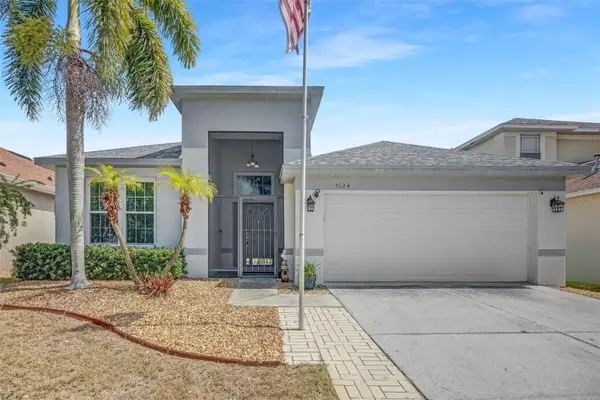824 Royal Empress Drive, Ruskin, FL 33570
Local realty services provided by:Better Homes and Gardens Real Estate Thomas Group
Listed by:nicole torres
Office:azure real estate & property management group llc.
MLS#:TB8410836
Source:MFRMLS
Price summary
- Price:$299,900
- Price per sq. ft.:$135.58
- Monthly HOA dues:$228
About this home
Step into modern comfort and effortless living with this beautifully designed 3-bedroom, 2.5-bath townhome, built in 2022 and offering 1,796 square feet of thoughtfully planned space. From the moment you enter, you'll notice the open layout, clean finishes, and natural light pouring in through large windows that frame a tranquil pond view—visible from the kitchen, dining area, and even the upstairs master suite. The main level features elegant ceramic tile flooring throughout, a convenient half bath for guests, and an open-concept kitchen and living space perfect for entertaining. Upstairs, plush carpeting adds warmth and comfort to the bedrooms, while the primary suite offers a peaceful retreat with scenic water views, a spacious layout, and a private en-suite bath. Enjoy the best of low-maintenance living with an HOA that covers exterior maintenance and lawn care, allowing you to relax and enjoy your surroundings. The single-car garage provides secure parking and extra storage. Located in a prime area, this townhome offers easy access to major highways, top-rated schools, shopping centers, dining establishments, and world-class Gulf Coast beaches. Tampa International Airport is just 45 minutes away, and MacDill Air Force Base is conveniently nearby, making this an ideal spot for commuters or military personnel. Even better this property qualifies for USDA financing. Whether you're enjoying morning coffee with a pond view or entertaining friends in the open living area, this home delivers comfort, style, and unbeatable convenience. Don’t miss your chance to make it yours!
Contact an agent
Home facts
- Year built:2022
- Listing ID #:TB8410836
- Added:65 day(s) ago
- Updated:September 29, 2025 at 11:57 AM
Rooms and interior
- Bedrooms:3
- Total bathrooms:3
- Full bathrooms:2
- Half bathrooms:1
- Living area:1,796 sq. ft.
Heating and cooling
- Cooling:Central Air
- Heating:Central, Electric, Heat Pump
Structure and exterior
- Roof:Shingle
- Year built:2022
- Building area:1,796 sq. ft.
- Lot area:0.03 Acres
Schools
- High school:Lennard-HB
- Middle school:Shields-HB
- Elementary school:Thompson Elementary
Utilities
- Water:Public, Water Connected
- Sewer:Public Sewer, Sewer Connected
Finances and disclosures
- Price:$299,900
- Price per sq. ft.:$135.58
- Tax amount:$4,655 (2024)
New listings near 824 Royal Empress Drive
- New
 $342,490Active3 beds 2 baths1,560 sq. ft.
$342,490Active3 beds 2 baths1,560 sq. ft.1024 Spotted Egret Loop, RUSKIN, FL 33570
MLS# TB8432187Listed by: D R HORTON REALTY OF TAMPA LLC - New
 $341,990Active3 beds 2 baths1,560 sq. ft.
$341,990Active3 beds 2 baths1,560 sq. ft.508 Warm Heron Place, RUSKIN, FL 33570
MLS# TB8432186Listed by: D R HORTON REALTY OF TAMPA LLC - New
 $314,900Active3 beds 2 baths1,553 sq. ft.
$314,900Active3 beds 2 baths1,553 sq. ft.119 Eagle Summit Drive, RUSKIN, FL 33570
MLS# TB8431224Listed by: CIRCUITOUS REALTY - New
 $365,000Active3 beds 2 baths2,062 sq. ft.
$365,000Active3 beds 2 baths2,062 sq. ft.5124 Clover Mist Drive, APOLLO BEACH, FL 33572
MLS# TB8431945Listed by: RE/MAX BAYSIDE REALTY LLC - New
 $325,990Active3 beds 2 baths1,328 sq. ft.
$325,990Active3 beds 2 baths1,328 sq. ft.1220 Cape Chestnut Place, RUSKIN, FL 33570
MLS# TB8431868Listed by: D R HORTON REALTY OF TAMPA LLC - New
 $322,990Active4 beds 2 baths1,498 sq. ft.
$322,990Active4 beds 2 baths1,498 sq. ft.1225 Cape Chestnut Place, RUSKIN, FL 33570
MLS# TB8431857Listed by: D R HORTON REALTY OF TAMPA LLC - New
 $384,990Active4 beds 3 baths2,020 sq. ft.
$384,990Active4 beds 3 baths2,020 sq. ft.1476 16th Avenue Se, RUSKIN, FL 33570
MLS# TB8431839Listed by: D R HORTON REALTY OF TAMPA LLC - New
 $524,999Active4 beds 3 baths2,394 sq. ft.
$524,999Active4 beds 3 baths2,394 sq. ft.5122 Slate Hue Place, APOLLO BEACH, FL 33572
MLS# O6347688Listed by: TAYLOR MORRISON REALTY OF FLORIDA INC - New
 $249,000Active2 beds 2 baths1,344 sq. ft.
$249,000Active2 beds 2 baths1,344 sq. ft.3420 SE 30th Street Se, RUSKIN, FL 33570
MLS# O6347108Listed by: AROA REAL ESTATE NEAR ME INC - New
 $330,000Active3 beds 2 baths2,104 sq. ft.
$330,000Active3 beds 2 baths2,104 sq. ft.2406 Nighthawk Landing Court, RUSKIN, FL 33570
MLS# TB8430608Listed by: 54 REALTY LLC
