48 Gilchrist Way, St. Johns, FL 32092
Local realty services provided by:Better Homes and Gardens Real Estate Lifestyles Realty
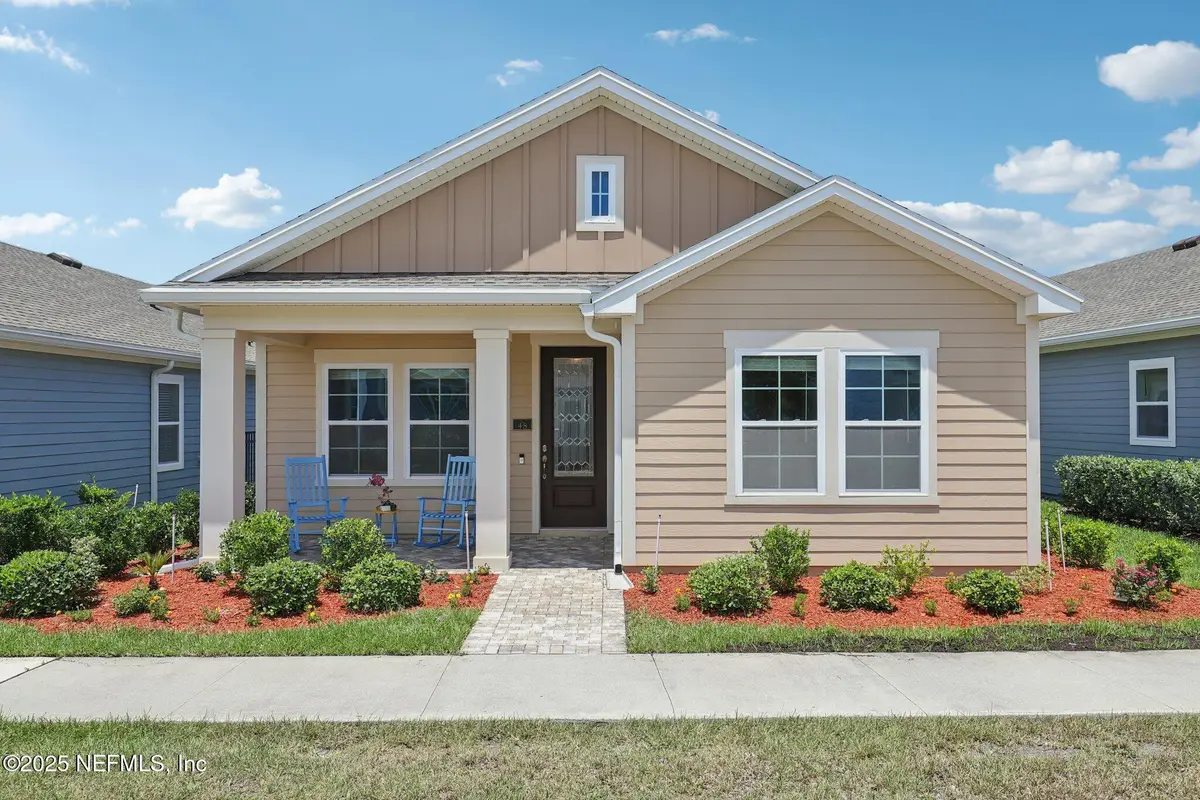
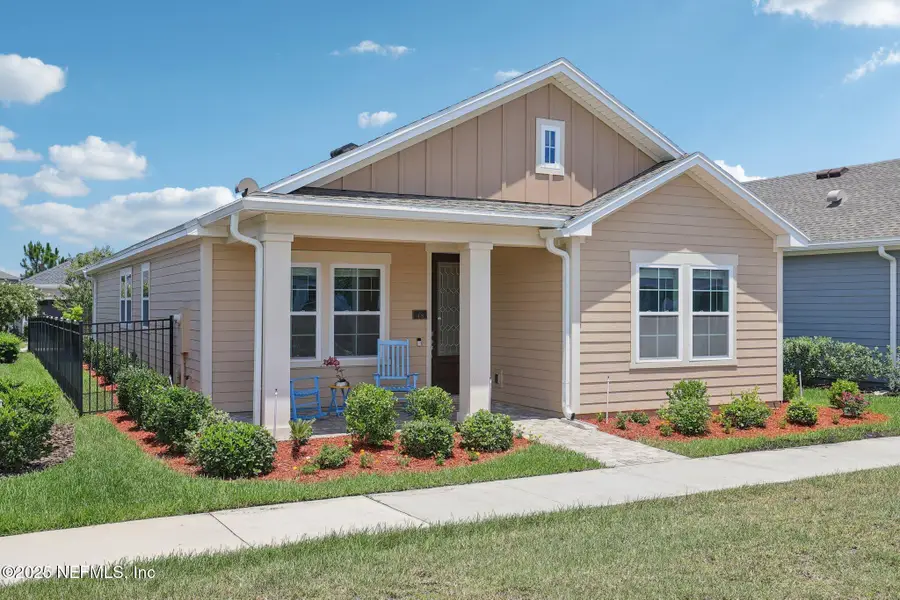
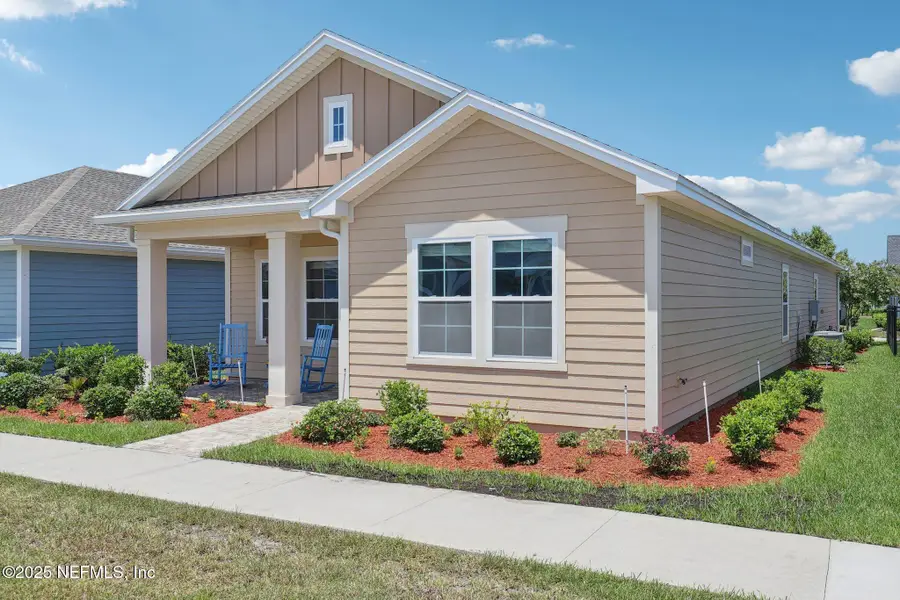
Listed by:suzanne trammell, pllc
Office:904 fine homes
MLS#:2095225
Source:JV
Price summary
- Price:$404,000
- Price per sq. ft.:$241.19
- Monthly HOA dues:$19.67
About this home
Price IMPROVEMENT! Immaculate 3BR/2BA + Office in Highly Sought-After Shearwater!
Welcome to the home you've been waiting for! This beautifully maintained property features brand-new carpet and interior paint, tile grout freshly sealed and includes a washer, dryer, water softener and refrigerator—making it truly move-in ready.
You'll be greeted by a charming rocking chair front porch, and enjoy a newly landscaped, fully fenced backyard—perfect for relaxing or entertaining. Inside, charm and thoughtful design are evident in every corner. The open, efficient floor plan makes the most of every square foot, while the dedicated office—with elegant French doors—is ideally located at the front of the home for added privacy. Located in the desirable Shearwater community, you'll enjoy resort-style amenities including a water park with lazy river, state-of-the-art fitness center, scenic walking trails, dog park, playground, and a stunning clubhouse. All of this is paired with top-rated schools.
Don't miss your chance to call this gem home
Contact an agent
Home facts
- Year built:2021
- Listing Id #:2095225
- Added:50 day(s) ago
- Updated:August 10, 2025 at 12:43 PM
Rooms and interior
- Bedrooms:3
- Total bathrooms:2
- Full bathrooms:2
- Living area:1,675 sq. ft.
Heating and cooling
- Cooling:Central Air, Electric
- Heating:Central, Electric
Structure and exterior
- Roof:Shingle
- Year built:2021
- Building area:1,675 sq. ft.
- Lot area:0.11 Acres
Schools
- High school:Beachside
- Middle school:Trout Creek Academy
- Elementary school:Trout Creek Academy
Utilities
- Water:Public, Water Connected
- Sewer:Public Sewer, Sewer Connected
Finances and disclosures
- Price:$404,000
- Price per sq. ft.:$241.19
- Tax amount:$7,279 (2024)
New listings near 48 Gilchrist Way
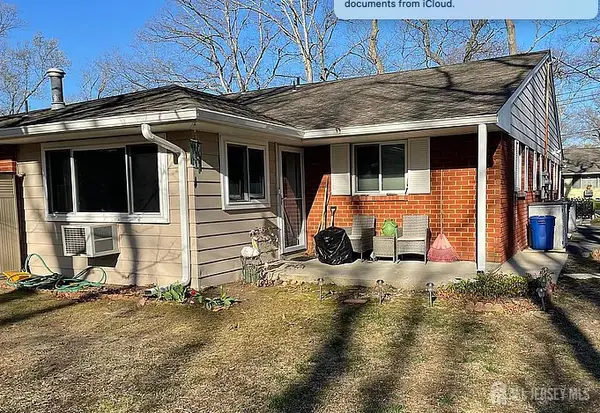 $85,000Active1 beds 1 baths
$85,000Active1 beds 1 baths-12 Heron Street #C, Manchester, NJ 08759
MLS# 2515046RListed by: EXP REALTY, LLC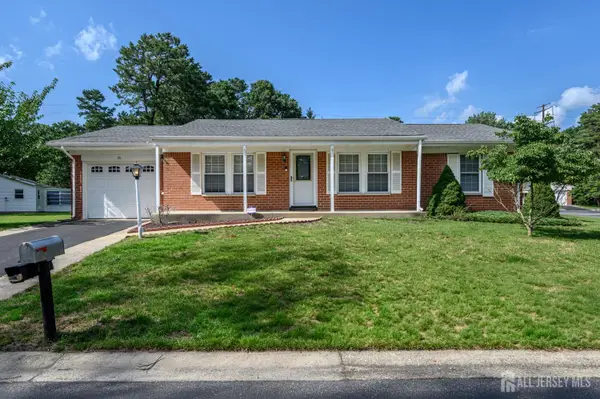 $249,900Active2 beds 2 baths1,215 sq. ft.
$249,900Active2 beds 2 baths1,215 sq. ft.-23 Bowie Drive, Manchester, NJ 08759
MLS# 2601031RListed by: RE/MAX 1ST ADVANTAGE- New
 $539,900Active3 beds 2 baths2,135 sq. ft.
$539,900Active3 beds 2 baths2,135 sq. ft.3 Anthony Circle, Manchester, NJ 08759
MLS# 22524576Listed by: CROSSROADS REALTY MANCHESTER - Open Sat, 12 to 2pmNew
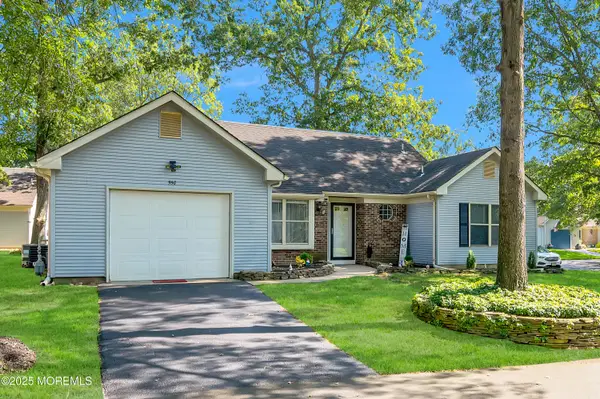 $369,999Active2 beds 2 baths1,346 sq. ft.
$369,999Active2 beds 2 baths1,346 sq. ft.550 Petunia Lane, Whiting, NJ 08759
MLS# 22524565Listed by: RESOURCEFUL REALTY - New
 $489,000Active3 beds 1 baths1,268 sq. ft.
$489,000Active3 beds 1 baths1,268 sq. ft.1732 Fifth Avenue, Toms River, NJ 08757
MLS# 22524319Listed by: IMPERIAL REAL ESTATE AGENCY - New
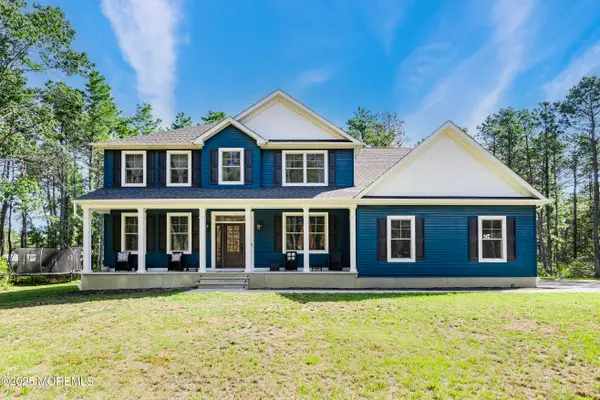 $799,000Active5 beds 3 baths2,638 sq. ft.
$799,000Active5 beds 3 baths2,638 sq. ft.1561 Scranton Avenue, Whiting, NJ 08759
MLS# 22524554Listed by: KELLER WILLIAMS PREFERRED PROPERTIES,BAYVILLE - New
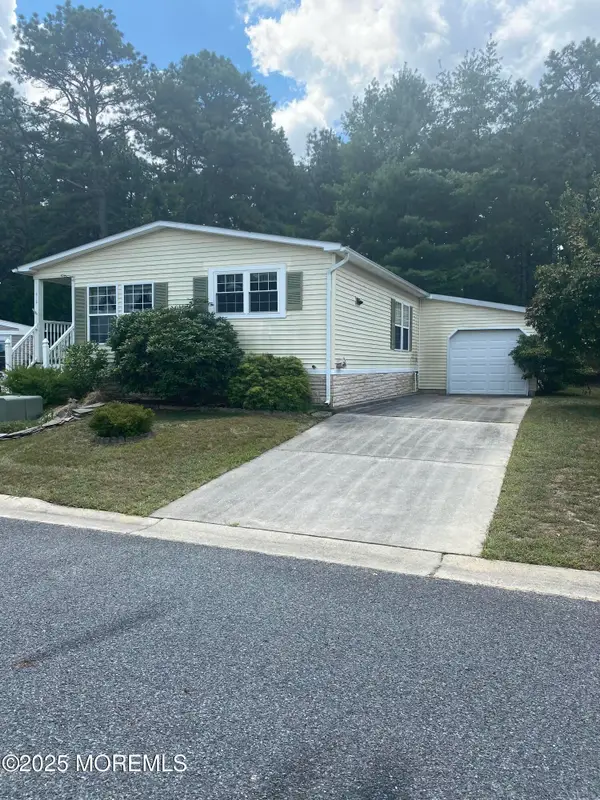 $168,800Active3 beds 2 baths
$168,800Active3 beds 2 baths615 Walden Way, Whiting, NJ 08759
MLS# 22524552Listed by: EXP REALTY - New
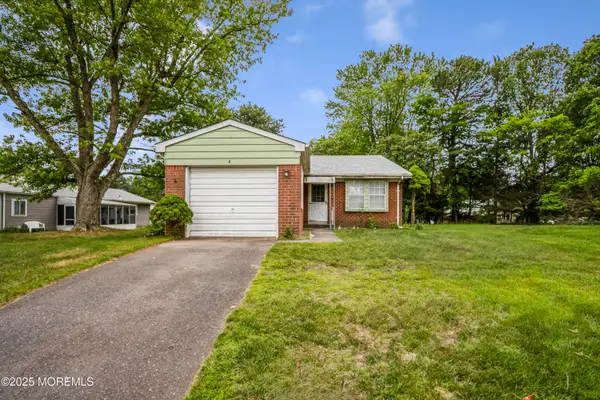 $149,900Active2 beds 2 baths
$149,900Active2 beds 2 baths6 Lincoln Court, Whiting, NJ 08759
MLS# 22524515Listed by: RE/MAX WELCOME HOME - New
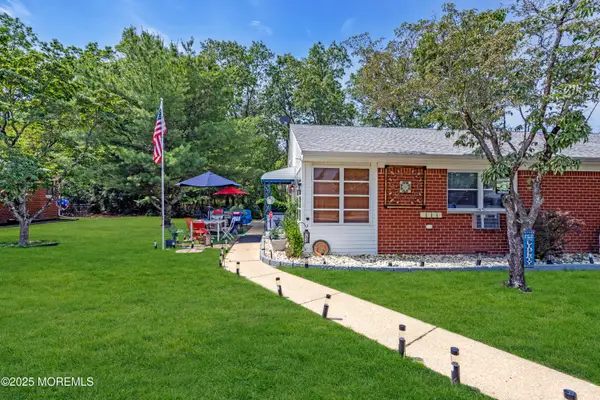 $85,000Active1 beds 1 baths
$85,000Active1 beds 1 baths232 A Columbine Avenue, Whiting, NJ 08759
MLS# 22524493Listed by: KELLER WILLIAMS REALTY EAST MONMOUTH - New
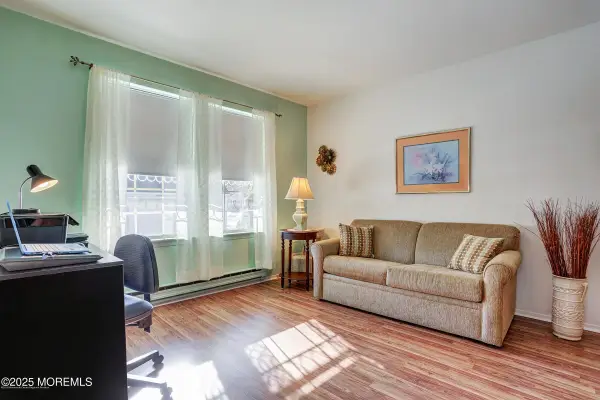 $210,000Active2 beds 1 baths1,098 sq. ft.
$210,000Active2 beds 1 baths1,098 sq. ft.11B Amherst Road #64, Whiting, NJ 08759
MLS# 22524459Listed by: RE/MAX REVOLUTION
