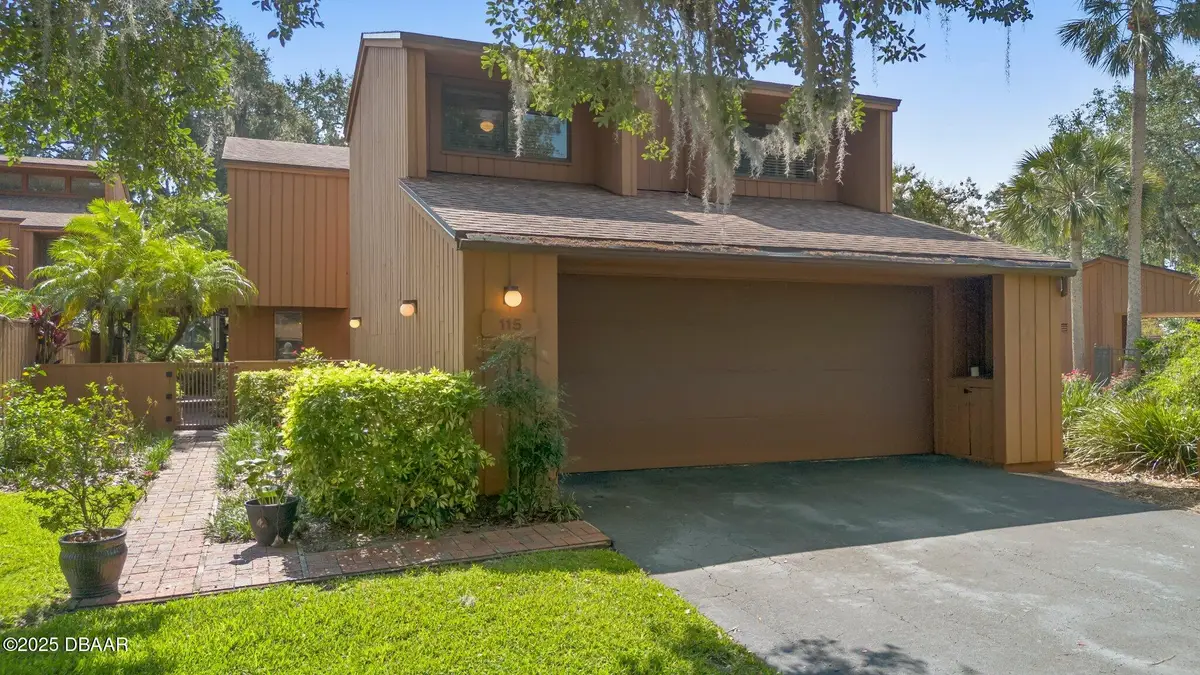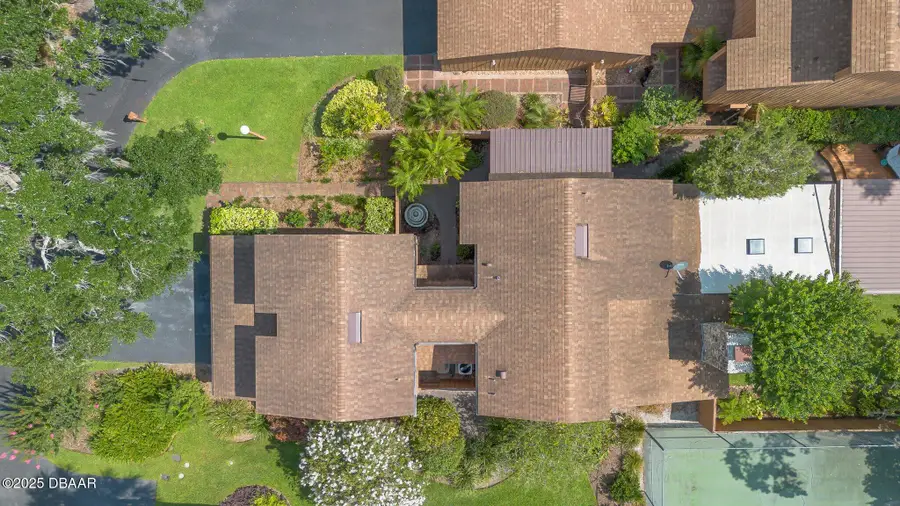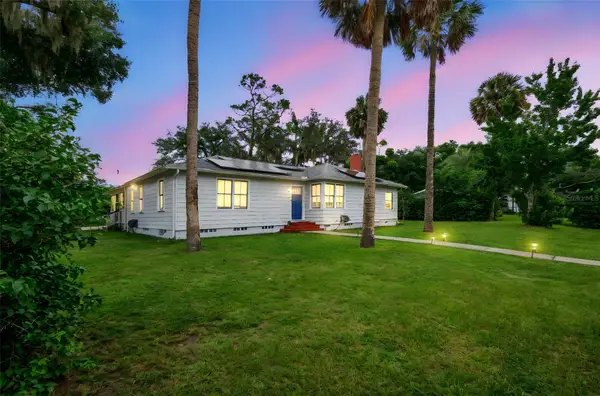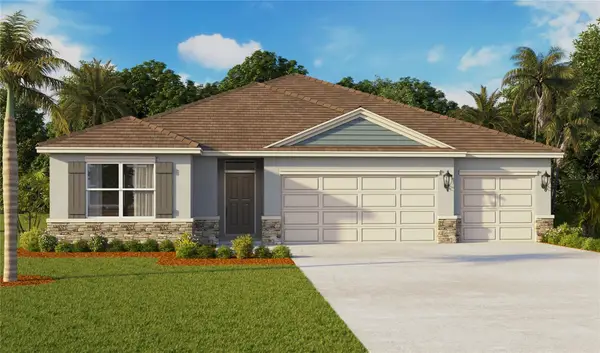115 Oaks Court, Sanford, FL 32771
Local realty services provided by:Better Homes and Gardens Real Estate Synergy



Listed by:tracy snow
Office:bee realty corp
MLS#:1213643
Source:FL_DBAAR
Price summary
- Price:$384,000
- Price per sq. ft.:$160
About this home
The Oaks of Sanford - This contemporary cottage end unit is a perfect blend of modern design and cozy charm, ideally situated right by the community pool. Upon entering, you are greeted by elegant wood flooring wood that flows seamlessly throughout the first floor, enhancing the open and airy feel of the space. The U-shaped kitchen boasts stunning granite countertops and wood cabinets that provide an ample workspace for culinary creations. The kitchen's layout promotes efficiency while allowing for easy interaction with guests in the adjoining living area. The living room features a striking stone wood fireplace, creating a warm focal point that invites relaxation and gatherings. The impressive cathedral ceilings add to the spaciousness, making this area feel even more inviting and bright. There is a small butler corner by the staircase going up to the bedrooms. This cottage offers three bedrooms, including a bonus room that can easily serve as an office, catering to both work-from-home needs and/or guest accommodation. The two full bathrooms and an additional half bath ensure convenience for residents and visitors alike. Step outside to discover your own private retreat: a mini oasis completes with a charming wood deck, a shed for storage, and a stylish pergola that provides shade for outdoor relaxation or entertainment. The backyard has been thoughtfully designed for low maintenance with its durable AstroTurf, allowing you to enjoy green space without the hassle of upkeep. The master suite is located on the second floor, providing privacy and tranquility. It features an en-suite bathroom designed for comfort and convenience. Completing this wonderful property is a spacious two-car garage, providing ample storage space or room for vehicles. The laundry facilities are conveniently located in the garage, making chores easier to manage. This property is nestled within a community of just 21 detached condos. This home offers both privacy and a sense of belonging. Located close to shopping centers, schools, and essential amenities, this contemporary cottage is not just a house; it's a lifestyle choice waiting for you to explore. Don't miss out - scheduling your showing today!
Contact an agent
Home facts
- Year built:1976
- Listing Id #:1213643
- Added:85 day(s) ago
- Updated:August 06, 2025 at 02:45 PM
Rooms and interior
- Bedrooms:3
- Total bathrooms:4
- Full bathrooms:3
- Half bathrooms:1
- Living area:2,400 sq. ft.
Heating and cooling
- Cooling:Central Air
- Heating:Central
Structure and exterior
- Year built:1976
- Building area:2,400 sq. ft.
- Lot area:0.13 Acres
Finances and disclosures
- Price:$384,000
- Price per sq. ft.:$160
New listings near 115 Oaks Court
- Open Sat, 12 to 4pmNew
 $475,000Active3 beds 3 baths2,377 sq. ft.
$475,000Active3 beds 3 baths2,377 sq. ft.232 W 17th Street, SANFORD, FL 32771
MLS# O6334443Listed by: LPT REALTY, LLC - New
 $6,500,000Active25.33 Acres
$6,500,000Active25.33 AcresLake Markham Road, SANFORD, FL 32771
MLS# O6335700Listed by: PREMIER SOTHEBYS INT'L REALTY - New
 $259,900Active3 beds 3 baths1,624 sq. ft.
$259,900Active3 beds 3 baths1,624 sq. ft.3221 San Jacinto Circle #3221, SANFORD, FL 32771
MLS# O6335713Listed by: CFRP REALTY LLC - New
 $174,900Active2 beds 2 baths1,025 sq. ft.
$174,900Active2 beds 2 baths1,025 sq. ft.1726 Pine Ridge Road, SANFORD, FL 32773
MLS# O6335204Listed by: LPT REALTY, LLC - Open Sat, 11am to 2pmNew
 $449,000Active3 beds 2 baths2,131 sq. ft.
$449,000Active3 beds 2 baths2,131 sq. ft.5864 Autumn Chase Circle, SANFORD, FL 32773
MLS# O6335250Listed by: KELLER WILLIAMS REALTY AT THE PARKS - New
 $370,000Active3 beds 2 baths1,638 sq. ft.
$370,000Active3 beds 2 baths1,638 sq. ft.1503 W 7th Street, SANFORD, FL 32771
MLS# O6335226Listed by: VIDA REAL ESTATE SERVICES LLC - New
 $558,990Active5 beds 3 baths2,490 sq. ft.
$558,990Active5 beds 3 baths2,490 sq. ft.1367 Scarlette Sage Lane, SANFORD, FL 32773
MLS# O6335256Listed by: DR HORTON REALTY OF CENTRAL FLORIDA LLC - New
 $399,800Active4 beds 3 baths1,802 sq. ft.
$399,800Active4 beds 3 baths1,802 sq. ft.1405 Captiva Cove, SANFORD, FL 32771
MLS# O6328970Listed by: LOVELAND PROPERTIES - New
 $74,900Active0.13 Acres
$74,900Active0.13 Acres1126 Willow Avenue, SANFORD, FL 32771
MLS# O6321367Listed by: MAGNUS REALTY GROUP LLC - New
 $300,000Active2 beds 2 baths1,116 sq. ft.
$300,000Active2 beds 2 baths1,116 sq. ft.111 Spreading Oak Court, SANFORD, FL 32773
MLS# O6335042Listed by: PREMIUM PROPERTIES R.E SERVICE
