1161 Cathcart Circle, SANFORD, FL 32771
Local realty services provided by:Better Homes and Gardens Real Estate Synergy
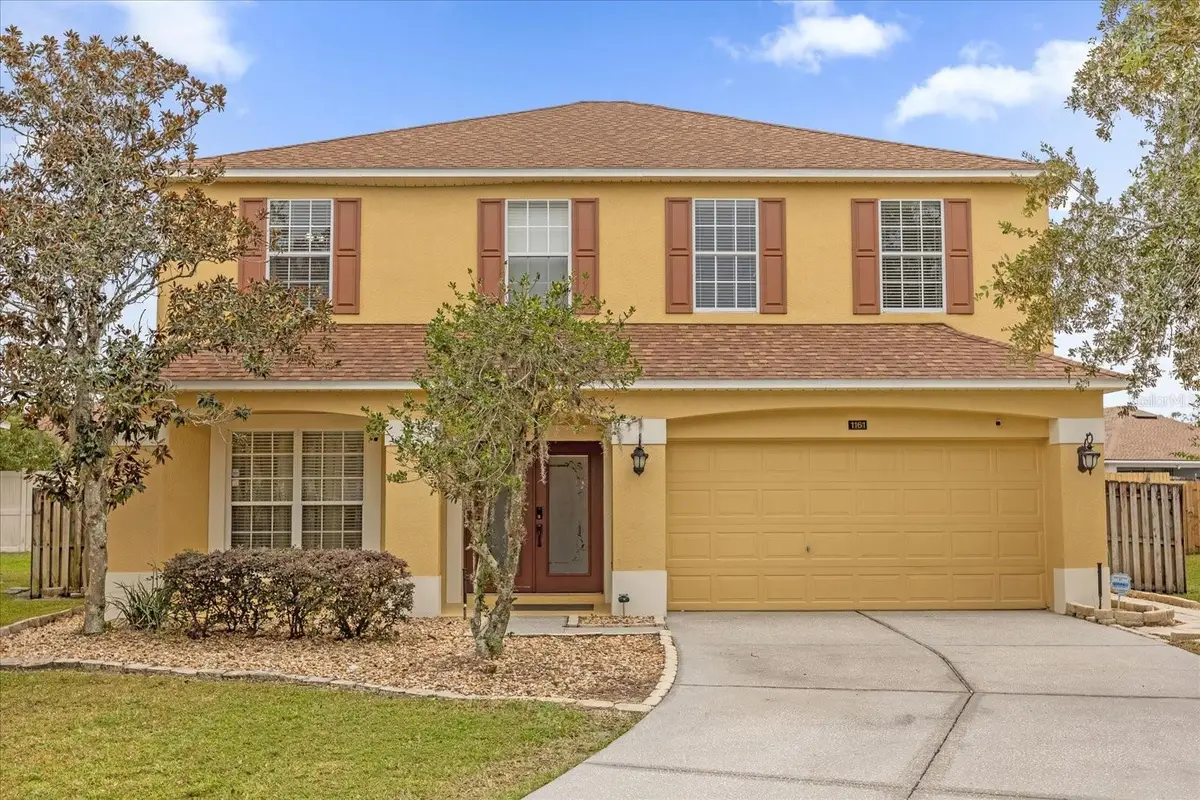
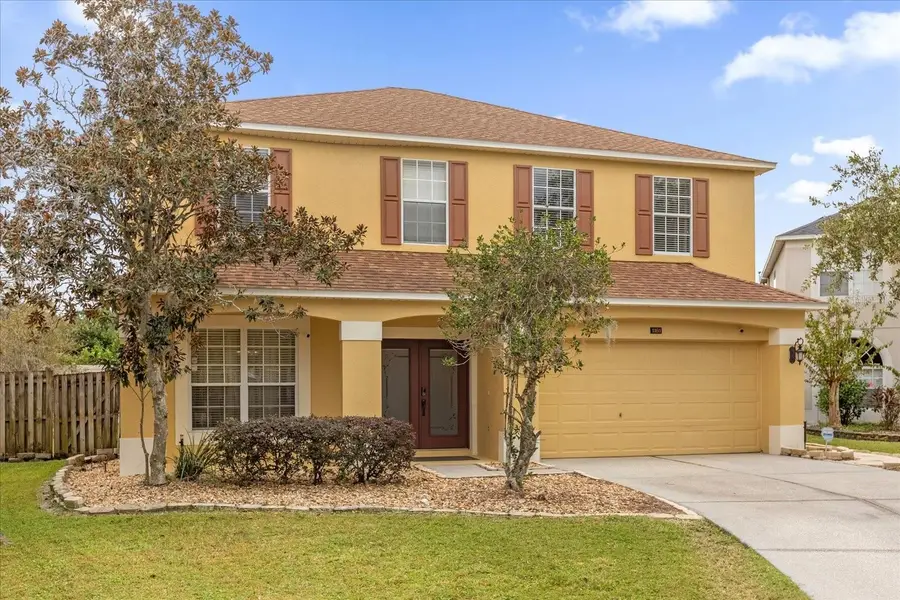
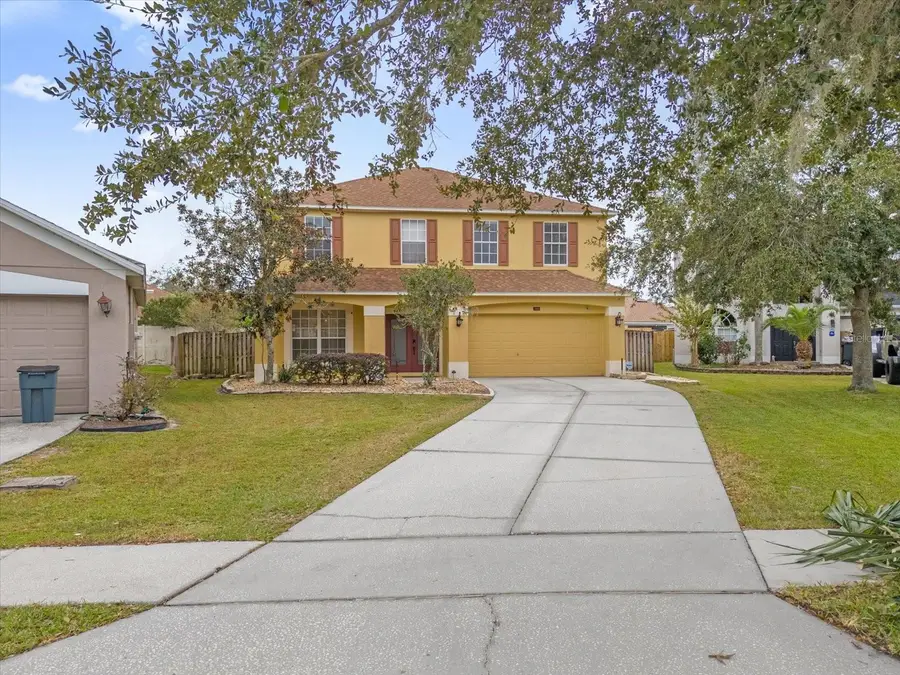
1161 Cathcart Circle,SANFORD, FL 32771
$499,900
- 4 Beds
- 3 Baths
- 2,480 sq. ft.
- Single family
- Pending
Listed by:abbas sultanali
Office:alpha equity realty & management inc
MLS#:O6256365
Source:MFRMLS
Price summary
- Price:$499,900
- Price per sq. ft.:$201.57
- Monthly HOA dues:$80
About this home
<iframe src="https://my.matterport.com/show/?m=iJMZ92AAKL1" frameborder="0" width="853" height="480" allowfullscreen allow="xr-spatial-tracking"></iframe>
<div style="padding:56.25% 0 0 0;position:relative;"><iframe src="https://player.vimeo.com/video/1030052752?badge=0&autopause=0&player_id=0&app_id=58479" frameborder="0" allow="autoplay; fullscreen; picture-in-picture; clipboard-write" style="position:absolute;top:0;left:0;width:100%;height:100%;" title="1161 Cathcart Cir, Sanford, FL"></iframe></div><script src="https://player.vimeo.com/api/player.js"></script>
Welcome to 1161 Cathcart Circle, where charm meets functionality in this meticulously maintained home located in the heart of Sanford.
As you approach the property, the inviting curb appeal is immediately evident, featuring a well-manicured lawn, long oversized driveway, mature trees, and a stately two-story façade with warm tones and accent shutters. Roof less than 4 years old! A welcoming covered front porch with elegant glass-panel double doors sets the stage for what lies inside.
Step into a spacious foyer adorned with natural light and neutral tones that seamlessly flow throughout the home. The open-concept design highlights the large formal living and dining spaces, perfect for entertaining guests or creating memorable family moments.
Continue into the heart of the home — a modern kitchen equipped with stainless steel appliances, solid wood cabinetry, and sleek countertops. A convenient center island offers additional prep space, while the adjacent breakfast bar overlooks a cozy family room with high ceilings, making this the ultimate gathering space.
Upstairs, you’ll find generously sized bedrooms, including the expansive primary suite. This retreat boasts a sitting area, plush carpeting, and a spa-like en suite bathroom with dual vanities, a garden tub, and a separate walk-in shower. The walk-in closet offers abundant storage to meet all your organizational needs.
Outdoor living is equally impressive, featuring a screened-in lanai and sparkling private pool, perfect for enjoying Florida’s sunny weather. The fully fenced backyard provides a sense of privacy and security, with ample space for gardening, play, or relaxation.
Additional features include a dedicated laundry room, an attached two-car garage, and energy-efficient upgrades like solar panels, ensuring sustainable living.
Located in a family-friendly neighborhood with easy access to schools, shopping, and major highways, this home offers the perfect blend of comfort and convenience.
Contact an agent
Home facts
- Year built:2003
- Listing Id #:O6256365
- Added:276 day(s) ago
- Updated:August 14, 2025 at 07:47 AM
Rooms and interior
- Bedrooms:4
- Total bathrooms:3
- Full bathrooms:2
- Half bathrooms:1
- Living area:2,480 sq. ft.
Heating and cooling
- Cooling:Central Air
- Heating:Central
Structure and exterior
- Roof:Shingle
- Year built:2003
- Building area:2,480 sq. ft.
- Lot area:0.2 Acres
Schools
- High school:Seminole High
- Middle school:Sanford Middle
- Elementary school:Wilson Elementary School
Utilities
- Water:Public, Water Available, Water Connected
- Sewer:Public Sewer, Sewer Available, Sewer Connected
Finances and disclosures
- Price:$499,900
- Price per sq. ft.:$201.57
- Tax amount:$3,771 (2023)
New listings near 1161 Cathcart Circle
- New
 $5,000Active2 beds 1 baths1,140 sq. ft.
$5,000Active2 beds 1 baths1,140 sq. ft.2200 Dolarway Street, Sanford, FL 32771
MLS# 1054854Listed by: JAIME L BOONE LLC - New
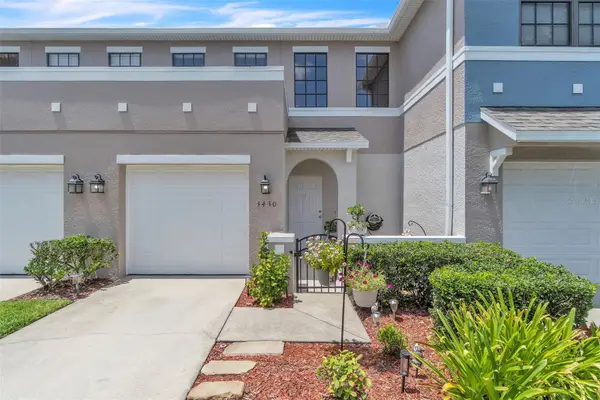 $283,000Active2 beds 3 baths1,289 sq. ft.
$283,000Active2 beds 3 baths1,289 sq. ft.3430 Windsor Lake Circle, SANFORD, FL 32773
MLS# FC312033Listed by: ENDLESS SUMMER REALTY - New
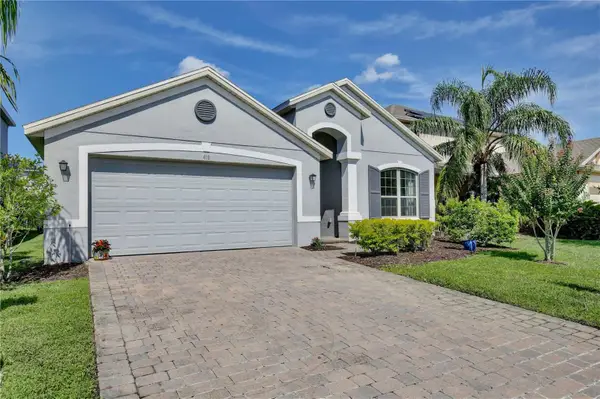 $489,999Active3 beds 3 baths2,029 sq. ft.
$489,999Active3 beds 3 baths2,029 sq. ft.416 Treasure Lane, SANFORD, FL 32771
MLS# O6336590Listed by: CHARLES RUTENBERG REALTY ORLANDO - New
 $386,990Active3 beds 3 baths1,642 sq. ft.
$386,990Active3 beds 3 baths1,642 sq. ft.310 Maybeck Court, SANFORD, FL 32771
MLS# S5132932Listed by: LA ROSA REALTY LLC - New
 $540,000Active4 beds 2 baths2,159 sq. ft.
$540,000Active4 beds 2 baths2,159 sq. ft.5001 Cluster Oak Cove, SANFORD, FL 32773
MLS# O6336649Listed by: SIMPLICITY: A RE BROKERAGE CO  $220,000Pending3 beds 1 baths1,030 sq. ft.
$220,000Pending3 beds 1 baths1,030 sq. ft.2833 Magnolia Avenue, SANFORD, FL 32773
MLS# O6336635Listed by: WATSON REALTY CORP- New
 $379,000Active4 beds 2 baths2,800 sq. ft.
$379,000Active4 beds 2 baths2,800 sq. ft.120 Kaywood Drive, SANFORD, FL 32771
MLS# O6336302Listed by: CHARLES RUTENBERG REALTY ORLANDO - New
 $418,000Active4 beds 3 baths2,179 sq. ft.
$418,000Active4 beds 3 baths2,179 sq. ft.269 Magnolia Park Trail, SANFORD, FL 32773
MLS# V4944390Listed by: LPT REALTY, LLC - New
 $315,000Active3 beds 3 baths1,408 sq. ft.
$315,000Active3 beds 3 baths1,408 sq. ft.509 Hockendale Cove #106, SANFORD, FL 32771
MLS# O6336680Listed by: FLORIDA USA REALTY - New
 $239,999Active1 beds 1 baths704 sq. ft.
$239,999Active1 beds 1 baths704 sq. ft.220 Avocado Avenue, SANFORD, FL 32771
MLS# O6336621Listed by: PORZIG REALTY
