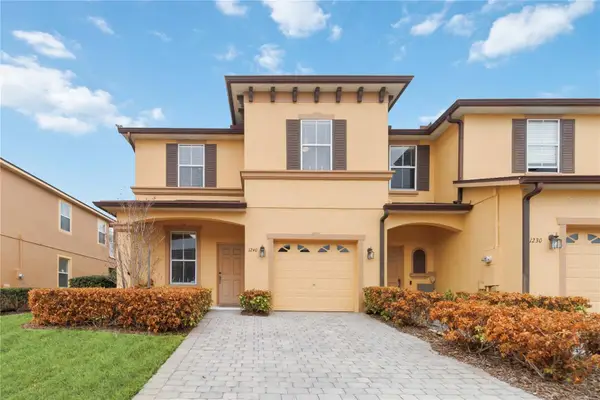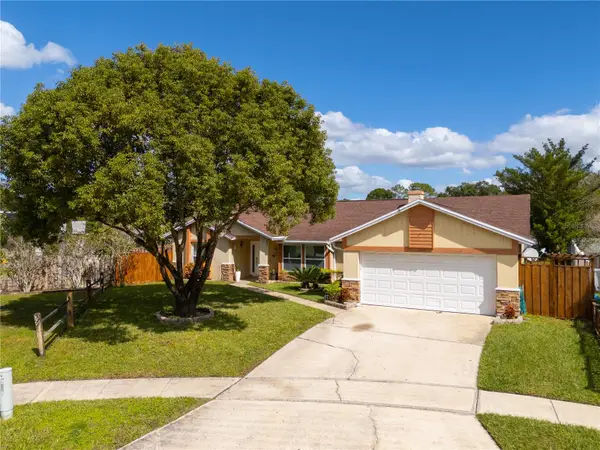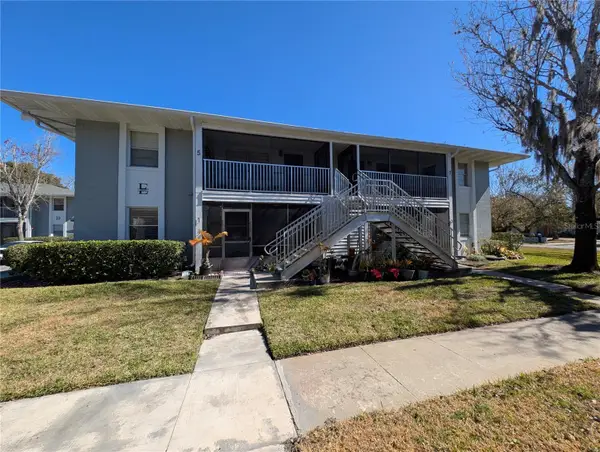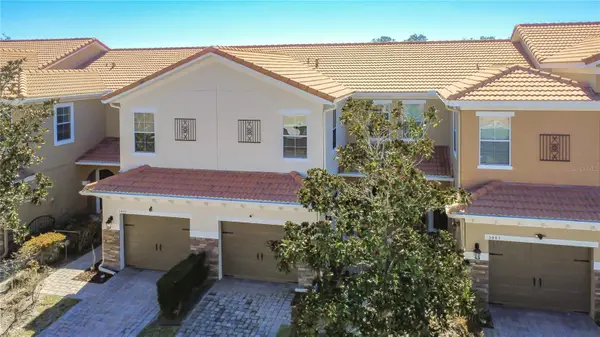1965 Lake Markham Preserve Trail, Sanford, FL 32771
Local realty services provided by:Better Homes and Gardens Real Estate Thomas Group
Listed by: maggie walas
Office: fortune international realty
MLS#:O6350037
Source:MFRMLS
Price summary
- Price:$4,199,000
- Price per sq. ft.:$294.54
- Monthly HOA dues:$650
About this home
Experience the pinnacle of luxury living in this one-of-a-kind waterfront estate, ideally positioned on a double lot within the prestigious guard-gated community of Lake Markham Preserve, just minutes from Lake Mary, Longwood, Heathrow, and Sanford. This magnificent 5-bedroom, 7-bath, 6-car-garage residence spans over 2 acres of manicured grounds, offering a seamless blend of wellness, recreation, and refined sophistication.
A grand two-story foyer welcomes you with a sweeping double staircase, soaring ceilings, and breathtaking views of the sparkling infinity-edge pool that appears to flow directly into the lake. Exceptional craftsmanship defines every space, from the rich wood detailing in the executive office to the elegant finishes throughout the formal living and dining rooms.
The primary wing is a private sanctuary devoted to relaxation and health, featuring sea-salt walls and a sea-salt therapy room—a luxurious and restorative feature known to purify the air, improve respiratory wellness, and promote deep relaxation. French doors open from the primary suite and home office to a Tuscan-style courtyard, creating a tranquil retreat complete with landscaping and a soothing water feature. Inside the suite, enjoy a massage room, sauna, private fitness studio, and spa-inspired bath — your personal wellness haven.
The open-concept chef’s kitchen flows effortlessly into the spacious family room and entertainment wing, where you’ll find a game room with a private bowling lane, ideal for hosting and entertaining. Large windows and glass doors fill the home with natural light and frame sweeping views of the pool, courtyard, and lake.
The second floor of the residence continues the home’s sense of grandeur and comfort, offering a private retreat for family and guests alike. Upstairs, you’ll find three beautifully appointed en-suite bedrooms, each with its own luxurious bath and thoughtfully designed to provide privacy and comfort. The spacious theater room is perfect for movie nights or sporting events, creating a cinematic experience within the comfort of home. A large balcony stretches across the back of the home, offering sweeping views of the infinity-edge pool, lush grounds, and shimmering Lake Markham—the perfect setting for morning coffee or evening relaxation while taking in the tranquil lakefront panorama.
Outdoors, the resort ambiance takes center stage. A heated infinity-edge pool and spa, and summer kitchen create the perfect setting for gatherings and sunset dinners. A private boat dock with a covered lift provides direct access to Lake Markham, inviting peaceful mornings on the water or evenings spent boating under the stars. Recreational features abound, including a lighted basketball court, professional shuffleboard court, tiki hut cabana, all within fully fenced and landscaped grounds offering privacy and serenity.
A detached guest house provides comfort and independence for family or visitors, featuring its own living area, kitchen, and bath. Additional highlights include a custom wine cellar, whole-house generator, circular driveway, and ample guest parking.
Designed for the discerning professional who values both health and sophistication, this estate seamlessly combines wellness-oriented design, European-inspired elegance, and resort-style living in one breathtaking lakefront retreat — a true masterpiece where luxury meets longevity.
Contact an agent
Home facts
- Year built:2006
- Listing ID #:O6350037
- Added:101 day(s) ago
- Updated:February 13, 2026 at 08:41 AM
Rooms and interior
- Bedrooms:5
- Total bathrooms:7
- Full bathrooms:5
- Half bathrooms:2
- Living area:9,239 sq. ft.
Heating and cooling
- Cooling:Central Air, Zoned
- Heating:Central, Heat Pump, Zoned
Structure and exterior
- Roof:Tile
- Year built:2006
- Building area:9,239 sq. ft.
- Lot area:4.36 Acres
Schools
- High school:Seminole High
- Middle school:Markham Woods Middle
- Elementary school:Wilson Elementary School
Utilities
- Water:Public, Water Connected
- Sewer:Public, Septic Tank
Finances and disclosures
- Price:$4,199,000
- Price per sq. ft.:$294.54
- Tax amount:$36,255 (2024)
New listings near 1965 Lake Markham Preserve Trail
- New
 $294,500Active3 beds 3 baths1,409 sq. ft.
$294,500Active3 beds 3 baths1,409 sq. ft.1240 Retreat View Circle, SANFORD, FL 32771
MLS# O6381075Listed by: FLORIDA REALTY INVESTMENTS - New
 $309,900Active3 beds 3 baths1,572 sq. ft.
$309,900Active3 beds 3 baths1,572 sq. ft.4738 Cliveden Loop, SANFORD, FL 32773
MLS# TB8472622Listed by: OFFERPAD BROKERAGE FL, LLC - New
 $380,000Active3 beds 3 baths1,422 sq. ft.
$380,000Active3 beds 3 baths1,422 sq. ft.1777 Burrows Lane, SANFORD, FL 32771
MLS# O6380849Listed by: LIFESTYLE INTERNATIONAL REALTY - New
 $589,990Active3 beds 2 baths2,226 sq. ft.
$589,990Active3 beds 2 baths2,226 sq. ft.3393 Bluff Oak Lane, SANFORD, FL 32771
MLS# O6381065Listed by: CHARLES RUTENBERG REALTY ORLANDO - New
 $499,900Active3 beds 3 baths1,746 sq. ft.
$499,900Active3 beds 3 baths1,746 sq. ft.0000 2nd, SANFORD, FL 32771
MLS# O6381392Listed by: SAND DOLLAR REALTY GROUP INC - New
 $289,000Active3 beds 2 baths1,160 sq. ft.
$289,000Active3 beds 2 baths1,160 sq. ft.1502 W 16th Street, SANFORD, FL 32771
MLS# O6380747Listed by: NOELKE REALTY - New
 $389,000Active2 beds 2 baths1,238 sq. ft.
$389,000Active2 beds 2 baths1,238 sq. ft.114 Mayfair Court, SANFORD, FL 32771
MLS# O6381334Listed by: SLOANE REALTY, LLC - New
 $399,900Active4 beds 2 baths1,938 sq. ft.
$399,900Active4 beds 2 baths1,938 sq. ft.120 Grove Hollow Court, SANFORD, FL 32773
MLS# O6380795Listed by: CREEGAN GROUP - New
 $124,900Active1 beds 1 baths726 sq. ft.
$124,900Active1 beds 1 baths726 sq. ft.700 E Airport Boulevard #E7, SANFORD, FL 32773
MLS# A4681863Listed by: JOSEPH WALTER REALTY LLC - New
 $299,900Active3 beds 3 baths1,524 sq. ft.
$299,900Active3 beds 3 baths1,524 sq. ft.5439 Via Appia Way, SANFORD, FL 32771
MLS# O6380807Listed by: PREFERRED REAL ESTATE BROKERS

