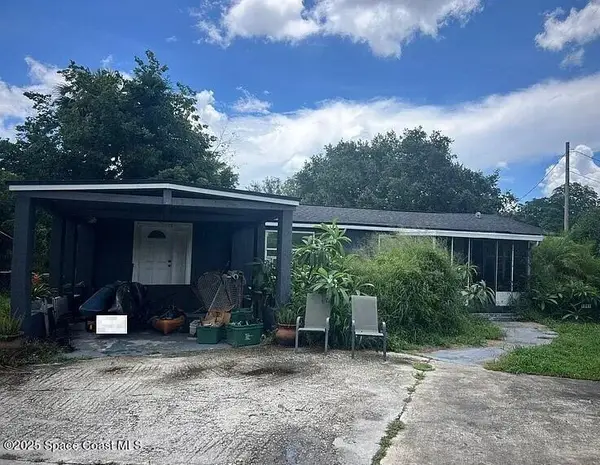2106 Cordova Drive, Sanford, FL 32771
Local realty services provided by:Better Homes and Gardens Real Estate Lifestyles Realty
Listed by: sherrie wysong
Office: legacy realty & brokers llc.
MLS#:O6274964
Source:MFRMLS
Price summary
- Price:$269,000
- Price per sq. ft.:$197.65
About this home
One or more photos have been virtually staged. Welcome to 2106 Cordova Drive. . . . . This solid-built 1950 cement block residence is located in the highly sought-after Golf Cart District of Downtown Sanford. It is now on the market as part of an estate sale. . . . . Since its purchase in 2020, this property has undergone substantial upgrades, as the seller envisioned creating the ideal forever home. . . . . Updates include a new roof for long-lasting durability and peace of mind, an upgraded energy-efficient air conditioning unit to ensure comfort throughout the year, a water heater that guarantees efficiency, and fresh paint applied throughout. . . . . Furthermore, the property features a fantastic 16x12 metal garage/shed, perfect to house your golf cart or to serve as a fabulous workshop for your various projects. . . . . The expansive front and back yards provide plenty of space to entertain guests, enjoy family gatherings, or simply relish quiet moments outdoors. This delightful backyard has a lovely fire pit, ideal for warm evenings spent under the stars. A convenient gate provides drive-in access to the fenced backyard and garage, ensuring privacy and enhancing the overall sense of security. . . . . This move-in ready home, with fresh paint enhancing its bright and welcoming atmosphere, is situated in a peaceful neighborhood, making this property a fantastic opportunity. . . . . Whether you are in search of a starter home, a tranquil retirement retreat, or a potential income-generating investment, this property meets all the requirements. . . . . Don’t let the chance to explore this impressive home pass you by – it is ready for new owners to embark on their journey and build lasting memories. . . . . Let’s not overlook the fantastic location of this home. Hop on your golf cart and head downtown to partake in the vibrant Downtown Sanford's events and activities. Whether you prefer visiting one of the many breweries or restaurants, strolling along the Sanford Riverwalk to enjoy the scenic views of Lake Monroe, or attending events such as Porchfest, the Holiday Tour of Homes, Pints, and Paws, and Garden Tour, the options are too numerous to list. . . . . Sitting in a great location with just only a few blocks to 17-92, which conveniently leads to I-4, the 417, and all the various amenities that Sanford provides. . . . . Don’t forget that Sanford International Airport and HCA Florida Lake Monroe Hospital are only a few miles away. . . . . Come and be part of the experience of making Sanford your home.
Contact an agent
Home facts
- Year built:1950
- Listing ID #:O6274964
- Added:291 day(s) ago
- Updated:December 01, 2025 at 08:40 AM
Rooms and interior
- Bedrooms:2
- Total bathrooms:1
- Full bathrooms:1
- Living area:1,329 sq. ft.
Heating and cooling
- Cooling:Central Air
- Heating:Electric
Structure and exterior
- Roof:Shingle
- Year built:1950
- Building area:1,329 sq. ft.
- Lot area:0.17 Acres
Utilities
- Water:Public
- Sewer:Public, Public Sewer
Finances and disclosures
- Price:$269,000
- Price per sq. ft.:$197.65
- Tax amount:$4,162 (2024)
New listings near 2106 Cordova Drive
- New
 $325,000Active3 beds 3 baths1,638 sq. ft.
$325,000Active3 beds 3 baths1,638 sq. ft.3026 Victoria Glen Drive, SANFORD, FL 32773
MLS# O6363872Listed by: CARTER DEAN REALTY LLC - New
 $809,000Active6 beds 3 baths3,120 sq. ft.
$809,000Active6 beds 3 baths3,120 sq. ft.1138 Franklin Tree Lane, SANFORD, FL 32771
MLS# V4946110Listed by: PORZIG REALTY - New
 $699,000Active2 beds 2 baths1,973 sq. ft.
$699,000Active2 beds 2 baths1,973 sq. ft.8033 Via Hermosa Street, SANFORD, FL 32771
MLS# V4946116Listed by: COLDWELL BANKER COAST REALTY - Open Sat, 2 to 4pmNew
 $389,999Active3 beds 3 baths1,354 sq. ft.
$389,999Active3 beds 3 baths1,354 sq. ft.1000 S Locust Avenue, SANFORD, FL 32771
MLS# O6363745Listed by: PORZIG REALTY - New
 $1,379,990Active6 beds 5 baths5,051 sq. ft.
$1,379,990Active6 beds 5 baths5,051 sq. ft.5785 Saybrook Circle, SANFORD, FL 32771
MLS# O6363203Listed by: LPT REALTY, LLC - New
 $405,000Active4 beds 2 baths1,812 sq. ft.
$405,000Active4 beds 2 baths1,812 sq. ft.102 Driftwood Lane, SANFORD, FL 32773
MLS# R4910304Listed by: EASY REALTY - New
 $315,000Active3 beds 2 baths1,426 sq. ft.
$315,000Active3 beds 2 baths1,426 sq. ft.1910 William Clark Avenue, SANFORD, FL 32771
MLS# O6363683Listed by: COLDWELL BANKER REALTY - New
 $445,000Active4 beds 2 baths1,802 sq. ft.
$445,000Active4 beds 2 baths1,802 sq. ft.3963 Clipstone Place, SANFORD, FL 32773
MLS# O6363330Listed by: COLDWELL BANKER REALTY - New
 $540,000Active3 beds 2 baths2,237 sq. ft.
$540,000Active3 beds 2 baths2,237 sq. ft.1507 Baccarat Court, SANFORD, FL 32771
MLS# O6363462Listed by: MARK SPAIN REAL ESTATE - New
 $5,000Active3 beds 2 baths1,020 sq. ft.
$5,000Active3 beds 2 baths1,020 sq. ft.1061 Halsey Avenue, Sanford, FL 32771
MLS# 1063012Listed by: JAIME L BOONE LLC
