2657 Bullion Loop, Sanford, FL 32771
Local realty services provided by:Better Homes and Gardens Real Estate Synergy
Listed by:patricia tanner
Office:lpt realty, llc.
MLS#:O6316384
Source:MFRMLS
Price summary
- Price:$549,000
- Price per sq. ft.:$134.53
- Monthly HOA dues:$57
About this home
Looking for the perfect fit for your growing family or multi-generational living? Look no further than this spacious 6-bedroom, 4-bathroom diamond in the rough nestled in the heart of Sterling Meadows! With over 3,479 sq ft of heated living space and a total area of 4,081 sq ft, this home offers room to breathe, grow, and gather. As you enter through the grand foyer, you're greeted by elegant formal living and dining rooms, ideal for hosting dinner parties or creating the perfect holiday memories. An inviting archway leads into the open-concept kitchen, featuring a breakfast nook, breakfast bar, and spacious family room so you never miss a moment with loved ones. Whether you're preparing a feast or grabbing a snack, the flow of this home makes every meal feel like a celebration. Slide open the back door to your oversized backyard and patio, perfect for summer BBQs, morning coffee, or pets roam free. Upstairs, discover a large bonus room and generously sized bedrooms, all built with comfort in mind. The master suite is a retreat of its own, offering two separate walk-in closets and ample space to unwind. And yes, four of the other bedrooms also feature walk-in closets, giving everyone their own personal space. Additional perks include an indoor laundry room, versatile bonus area, and plenty of storage throughout. With a little TLC, this home will shine like the gem it is, a true diamond in the rough with incredible bones and unmatched square footage for the value. Located in the desirable Sterling Meadows community, close to parks, shopping, top-rated schools, and major commuter routes. Don’t miss the chance to turn this big house into your dream home! Contact us today to schedule your private tour!
Contact an agent
Home facts
- Year built:2009
- Listing ID #:O6316384
- Added:111 day(s) ago
- Updated:September 29, 2025 at 11:57 AM
Rooms and interior
- Bedrooms:6
- Total bathrooms:4
- Full bathrooms:4
- Living area:3,479 sq. ft.
Heating and cooling
- Cooling:Central Air
- Heating:Central, Electric
Structure and exterior
- Roof:Shingle
- Year built:2009
- Building area:3,479 sq. ft.
- Lot area:0.13 Acres
Schools
- High school:Seminole High
- Middle school:Millennium Middle
- Elementary school:Midway Elementary
Utilities
- Water:Public
- Sewer:Public, Public Sewer
Finances and disclosures
- Price:$549,000
- Price per sq. ft.:$134.53
- Tax amount:$4,544 (2024)
New listings near 2657 Bullion Loop
- New
 $276,000Active2 beds 2 baths1,066 sq. ft.
$276,000Active2 beds 2 baths1,066 sq. ft.111 Candlewick Court, SANFORD, FL 32771
MLS# V4944908Listed by: INTEXT REALTY, LLC - New
 $379,000Active3 beds 2 baths1,708 sq. ft.
$379,000Active3 beds 2 baths1,708 sq. ft.1211 W 15th Street, SANFORD, FL 32771
MLS# V4944801Listed by: STELLA REALTY GROUP, LLC - New
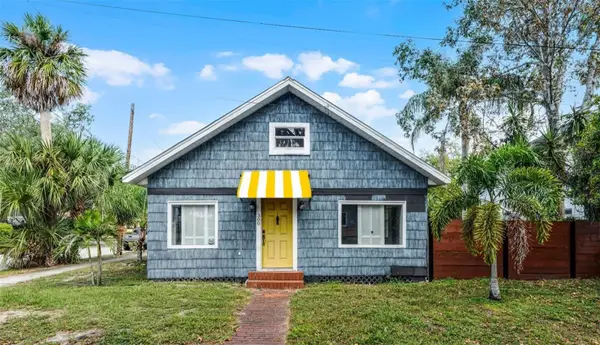 $349,000Active2 beds 1 baths1,260 sq. ft.
$349,000Active2 beds 1 baths1,260 sq. ft.300 E 20th Street, SANFORD, FL 32771
MLS# O6346737Listed by: CENTURY 21 INTEGRA - New
 $399,900Active3 beds 4 baths2,173 sq. ft.
$399,900Active3 beds 4 baths2,173 sq. ft.1546 Travertine Terrace, SANFORD, FL 32771
MLS# O6347748Listed by: KROLL REALTY GROUP - New
 $272,500Active2 beds 3 baths1,289 sq. ft.
$272,500Active2 beds 3 baths1,289 sq. ft.3330 Windsor Lake Circle, SANFORD, FL 32773
MLS# O6347844Listed by: KELLER WILLIAMS WINTER PARK - New
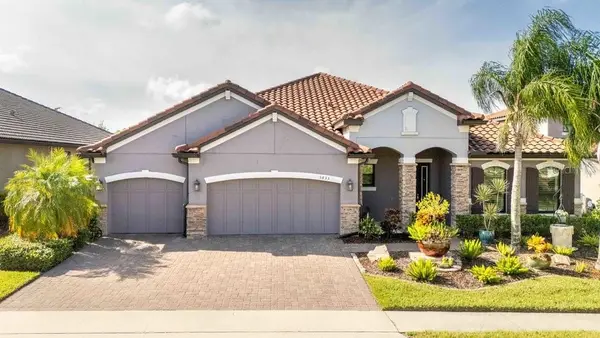 $805,500Active4 beds 4 baths3,248 sq. ft.
$805,500Active4 beds 4 baths3,248 sq. ft.5833 Serene Cove, SANFORD, FL 32771
MLS# O6343834Listed by: LEGACY REALTY & BROKERS LLC - New
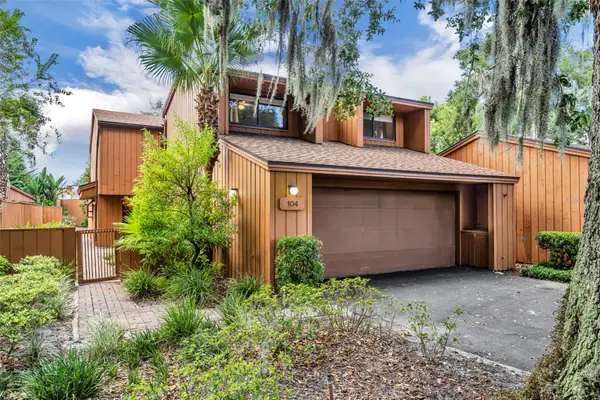 $365,000Active3 beds 3 baths2,014 sq. ft.
$365,000Active3 beds 3 baths2,014 sq. ft.104 Oaks Court #104, SANFORD, FL 32771
MLS# O6346731Listed by: FOLIO REALTY LLC - New
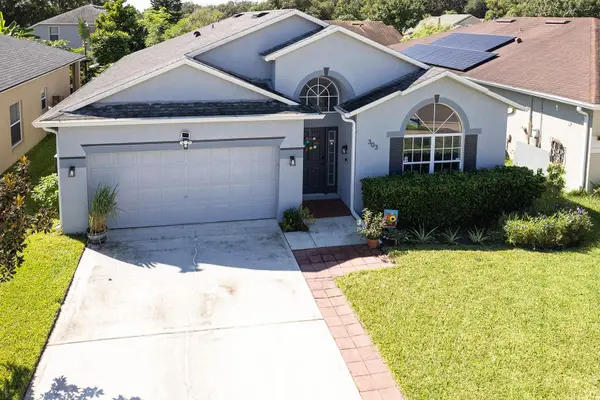 $430,000Active4 beds 2 baths1,955 sq. ft.
$430,000Active4 beds 2 baths1,955 sq. ft.303 Clydesdale Circle, SANFORD, FL 32773
MLS# O6347324Listed by: COLDWELL BANKER REALTY - New
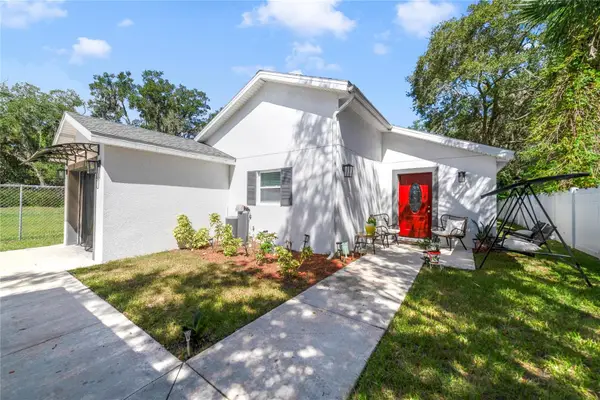 $319,500Active3 beds 2 baths1,103 sq. ft.
$319,500Active3 beds 2 baths1,103 sq. ft.1104 W 3rd Street, SANFORD, FL 32771
MLS# O6347277Listed by: SLOANE REALTY, LLC - New
 $453,000Active3 beds 2 baths1,206 sq. ft.
$453,000Active3 beds 2 baths1,206 sq. ft.2415 S Laurel Avenue, SANFORD, FL 32771
MLS# O6346458Listed by: THE WILKINS WAY LLC
