108 Gulfview Way, Santa Rosa Beach, FL 32459
Local realty services provided by:Better Homes and Gardens Real Estate Main Street Properties
108 Gulfview Way,Santa Rosa Beach, FL 32459
$1,195,000
- 4 Beds
- 4 Baths
- 2,162 sq. ft.
- Single family
- Active
Listed by: angela s resiak, resiak group
Office: compass
MLS#:989391
Source:FL_ECAR
Price summary
- Price:$1,195,000
- Price per sq. ft.:$552.73
About this home
Welcome to your dream coastal haven located in the heart of Blue Mountain Beach. This stunning 4-bed 4-bath home is turn-key ready & designed for modern living and exquisite space. As you step inside, you'll be greeted by a huge open floor plan, featuring hardwood flooring, elegant crown molding and ship lap accents that exude charm and sophistication.
Dual pane windows and plantation shutters offer both style and energy efficiency. The main floor hosts the primary suite, providing convenience and privacy, with a 2nd floor primary and two additional bedrooms providing for flexible living arrangements. Venture outside to find huge porches that are perfect for relaxing and soaking in the serene surroundings. This turnkey, fully furnished home is ready for investment or full time use. The path in the backyard leads you directly to the community amenities including a resort style pool (heated), hot tub, fire pit, outdoor kitchen, and a 4 story tower to watch the sunset.
Experience the perfect blend of luxury and functionality in this exceptional home, nestled in a sought-after location with easy access to local attractions. Don't miss your chance to own a piece of paradise in Santa Rosa Beach.
Contact an agent
Home facts
- Year built:2017
- Listing ID #:989391
- Added:37 day(s) ago
- Updated:December 17, 2025 at 10:05 AM
Rooms and interior
- Bedrooms:4
- Total bathrooms:4
- Full bathrooms:3
- Half bathrooms:1
- Living area:2,162 sq. ft.
Structure and exterior
- Year built:2017
- Building area:2,162 sq. ft.
- Lot area:0.09 Acres
Schools
- High school:South Walton
- Middle school:Emerald Coast
- Elementary school:Van R Butler
Utilities
- Water:Public Water
Finances and disclosures
- Price:$1,195,000
- Price per sq. ft.:$552.73
- Tax amount:$7,652 (2025)
New listings near 108 Gulfview Way
- New
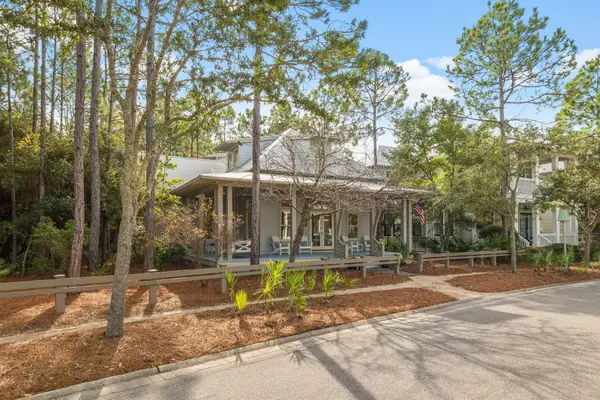 $3,000,000Active4 beds 5 baths2,518 sq. ft.
$3,000,000Active4 beds 5 baths2,518 sq. ft.277 Pine Needle Way, Santa Rosa Beach, FL 32459
MLS# 991317Listed by: EXP REALTY LLC - New
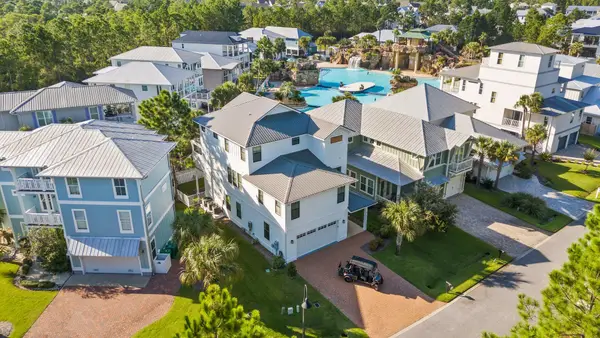 $1,600,000Active5 beds 5 baths3,695 sq. ft.
$1,600,000Active5 beds 5 baths3,695 sq. ft.145 S Cypress Breeze Boulevard, Santa Rosa Beach, FL 32459
MLS# 991473Listed by: 1 PERCENT LISTS FLORIDA COAST - New
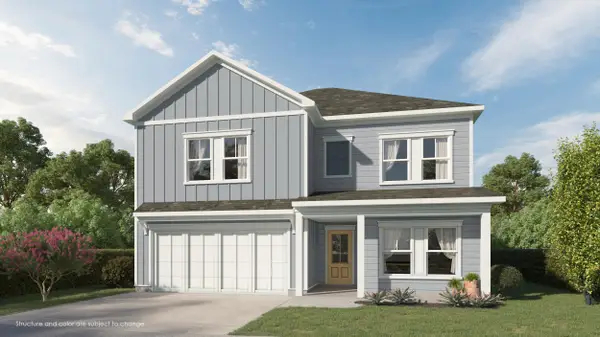 $709,900Active5 beds 5 baths2,508 sq. ft.
$709,900Active5 beds 5 baths2,508 sq. ft.122 Brizo Lane #Lot 15, Santa Rosa Beach, FL 32459
MLS# 991487Listed by: EXP REALTY LLC - New
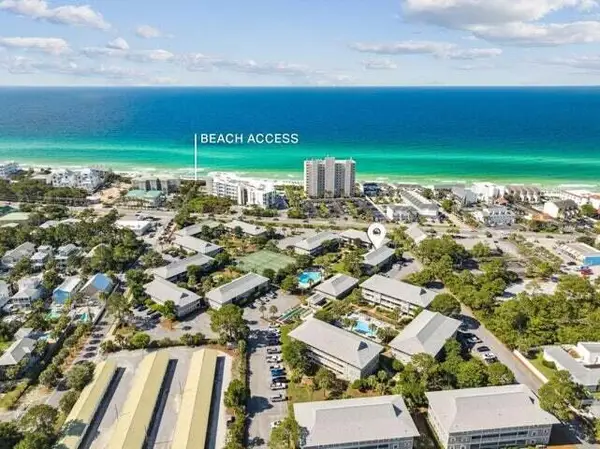 $335,000Active1 beds 1 baths640 sq. ft.
$335,000Active1 beds 1 baths640 sq. ft.3799 E County Hwy 30a #A-1, Santa Rosa Beach, FL 32459
MLS# 991463Listed by: SCENIC SOTHEBY'S INTERNATIONAL REALTY - New
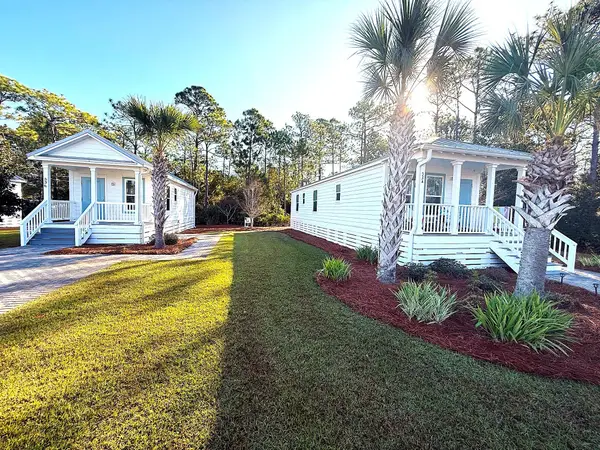 $450,000Active3 beds 2 baths1,119 sq. ft.
$450,000Active3 beds 2 baths1,119 sq. ft.53 Rosin Cup Circle, Santa Rosa Beach, FL 32459
MLS# 991461Listed by: BEACH SUNSETS INC - New
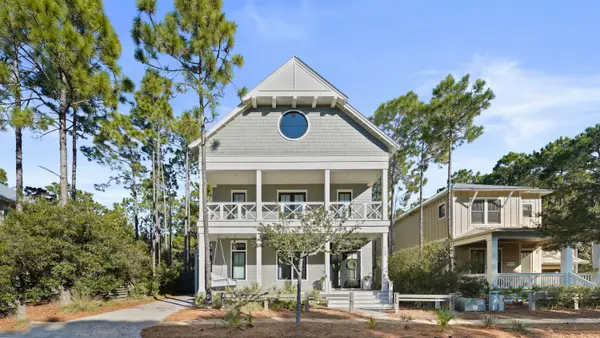 $5,895,000Active5 beds 7 baths5,129 sq. ft.
$5,895,000Active5 beds 7 baths5,129 sq. ft.160 Royal Fern Way Way, Santa Rosa Beach, FL 32459
MLS# 991460Listed by: WATERSOUND REAL ESTATE - New
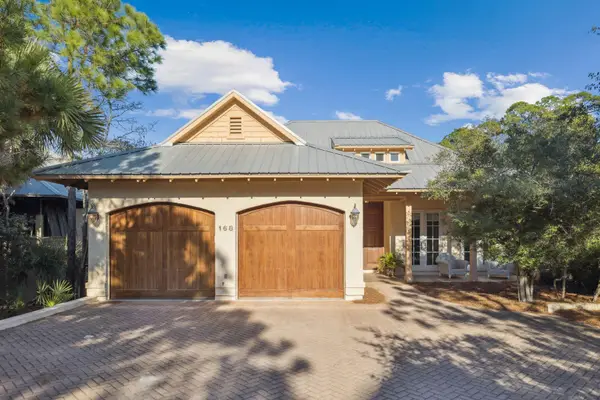 $2,750,000Active3 beds 3 baths2,878 sq. ft.
$2,750,000Active3 beds 3 baths2,878 sq. ft.168 W Bermuda Drive, Santa Rosa Beach, FL 32459
MLS# 991443Listed by: SCENIC SOTHEBY'S INTERNATIONAL REALTY - New
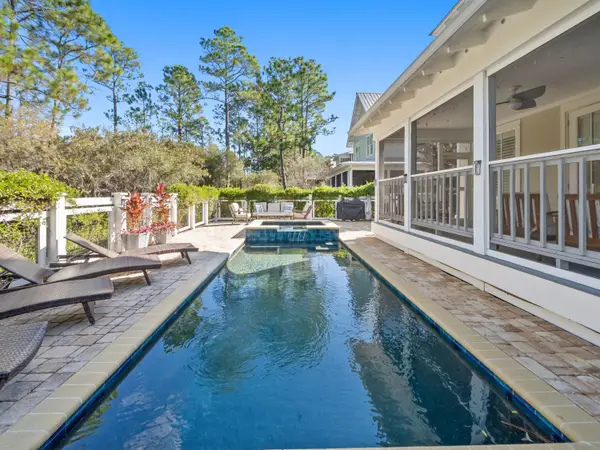 $2,750,000Active4 beds 5 baths2,982 sq. ft.
$2,750,000Active4 beds 5 baths2,982 sq. ft.71 Sunflower Street, Santa Rosa Beach, FL 32459
MLS# 991372Listed by: SCENIC SOTHEBY'S INTERNATIONAL REALTY - New
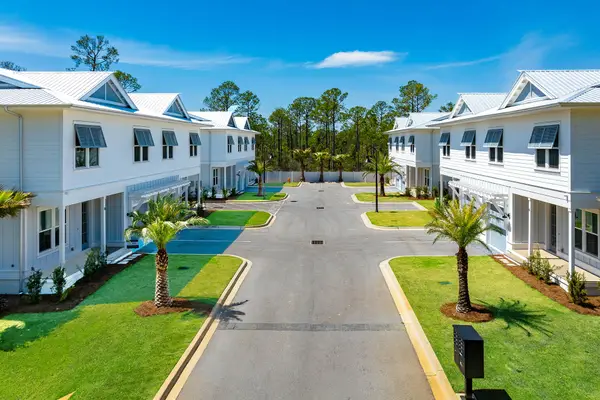 $849,000Active3 beds 5 baths1,914 sq. ft.
$849,000Active3 beds 5 baths1,914 sq. ft.520 S County Hwy 393 #19A, Santa Rosa Beach, FL 32459
MLS# 991390Listed by: BERKSHIRE HATHAWAY HOMESERVICES - New
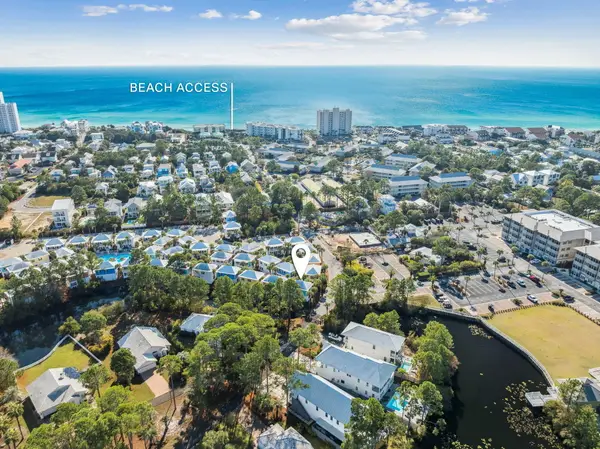 $649,500Active2 beds 3 baths1,008 sq. ft.
$649,500Active2 beds 3 baths1,008 sq. ft.198 Somerset Bridge Road #UNIT 101, Santa Rosa Beach, FL 32459
MLS# 990674Listed by: WATERSOUND REAL ESTATE
