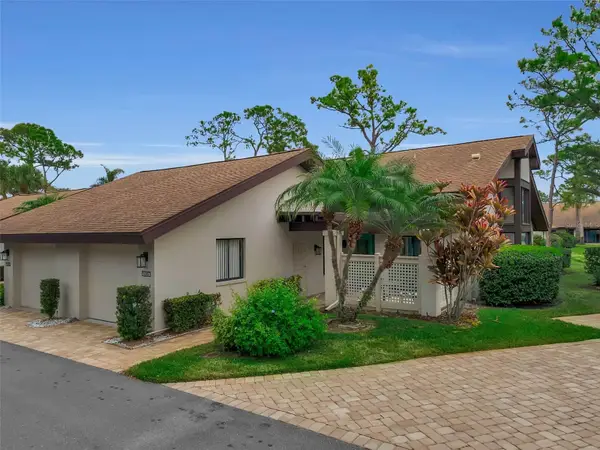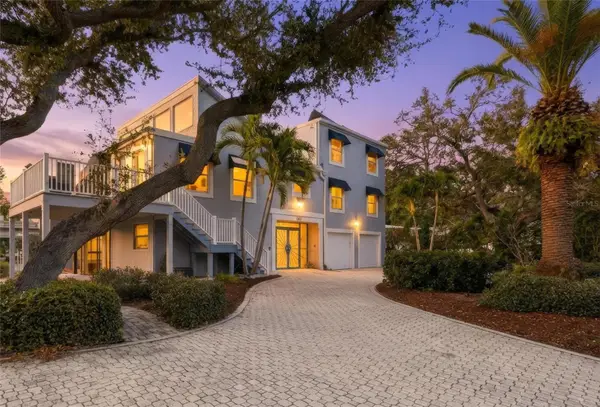1111 Ritz Carlton Drive #1202, Sarasota, FL 34236
Local realty services provided by:Better Homes and Gardens Real Estate Synergy
Listed by: nora johnson
Office: michael saunders & company
MLS#:A4669857
Source:MFRMLS
Price summary
- Price:$2,495,000
- Price per sq. ft.:$802.51
About this home
Perched high above exquisite Sarasota Bay, Ritz-Carlton Residences #1202 harmonizes a breathtaking display of scale, privacy, dramatic views, and exceptional design. Internationally renowned interior designer Geoffrey Bradfield paid the utmost attention to every detail as he masterfully crafted this sanctuary. The glamor unfolds gracefully as you enter the condo’s serene foyer featuring a beautifully architected gold-leafed ceiling, upholstered silk walls, and a custom lighting plan. Situated just off the foyer is a custom walk-in closet and a powder room finished with ultra-suede walls and modern stainless steel and glass pedestal sink. Crema Marfil marble flooring which runs throughout the condo’s public spaces leads you into a Grand Salon with a stunning tiered ceiling, gracious windows overlooking Marina Jack and the Ringling Causeway, fabulous lacquered cabinetry, and architectural moldings and accent columns. The large eat-in kitchen features sleek Poggenpohl cabinetry providing more than ample storage for any host or chef as well as a built-in desk area. The appliance package is top notch: Sub-Zero refrigerator/freezer, Gaggenau cooktop with a stainless steel and glass hood, Bosch double wall ovens, and a Miele dishwasher. The kitchen's custom lighting plan accents the textured walls and marble flooring. Both bedrooms offer marvelous custom appointments. The master suite features elegant lacquered custom cabinetry, silk upholstered walls, and lacquered moldings. The master bath’s ceiling is gold-leafed, the walls are marbled, and it is fitted with an oversized Kohler Jacuzzi tub, a glass-surround shower, and Venetian glass mirrors and vanities. The spacious walk-in closet also features custom millwork with lacquered columns and a Crema Marfil marble floor. The guest suite is similarly appointed with custom lacquered cabinetry, a large walk-in closet and a full bath with a large vanity. Throughout the condo, you will find opulent hardware and doors fitted with invisible sash hinges, linear air conditioning diffusers, and motorized window shades, as well as a spacious laundry room. The residence offers two large balconies perfect for viewing Sarasota’s radiant sunsets. While living at the Ritz Carlton Residences you will enjoy a resort-style pool with a panoramic sun deck and private dock for convenient drop-off and pick-up. Additional resident amenities include secured climate controlled storage, a private residential entry separate from the hotel, and an elegantly appointed private club room. Hotel living offers access to in-room dining, 24-hour concierge, car valet service, a newly completed spa (2024), and access to popular dining venues Jack Dusty and Rufa. Gracefully positioned along Sarasota’s scenic bayfront, ownership at 1111 Ritz-Carlton Drive #1202 presents an extraordinary opportunity for a life full of refinement and sophistication in a city featuring world-class beaches, stylish boutique shopping, acclaimed dining, and a vibrant cultural scene.
Contact an agent
Home facts
- Year built:2001
- Listing ID #:A4669857
- Added:104 day(s) ago
- Updated:February 13, 2026 at 01:12 PM
Rooms and interior
- Bedrooms:2
- Total bathrooms:3
- Full bathrooms:2
- Half bathrooms:1
- Living area:2,797 sq. ft.
Heating and cooling
- Cooling:Central Air
- Heating:Central
Structure and exterior
- Roof:Membrane
- Year built:2001
- Building area:2,797 sq. ft.
Schools
- High school:Booker High
- Middle school:Booker Middle
- Elementary school:Alta Vista Elementary
Utilities
- Water:Public
- Sewer:Public, Public Sewer
Finances and disclosures
- Price:$2,495,000
- Price per sq. ft.:$802.51
- Tax amount:$25,132 (2024)
New listings near 1111 Ritz Carlton Drive #1202
 $275,000Pending2 beds 2 baths1,332 sq. ft.
$275,000Pending2 beds 2 baths1,332 sq. ft.3917 Glen Oaks Drive E #52, SARASOTA, FL 34232
MLS# A4682304Listed by: VUE REALTY, LLC- New
 $274,900Active2 beds 2 baths1,283 sq. ft.
$274,900Active2 beds 2 baths1,283 sq. ft.3107 Windrush Bourne, SARASOTA, FL 34235
MLS# A4682307Listed by: DOUGLAS ELLIMAN - New
 $1,039,000Active4 beds 3 baths3,119 sq. ft.
$1,039,000Active4 beds 3 baths3,119 sq. ft.8315 Eagle Crossing, SARASOTA, FL 34241
MLS# N6142939Listed by: MODERN REALTY - New
 $1,790,000Active5 beds 4 baths3,213 sq. ft.
$1,790,000Active5 beds 4 baths3,213 sq. ft.557 Venice Lane, SARASOTA, FL 34242
MLS# TB8471905Listed by: COMPASS FLORIDA, LLC - New
 $499,000Active2 beds 2 baths1,526 sq. ft.
$499,000Active2 beds 2 baths1,526 sq. ft.12410 Osorio Court #203, SARASOTA, FL 34238
MLS# A4681289Listed by: WHITE SANDS REALTY GROUP FL - New
 $575,000Active5 beds 3 baths3,110 sq. ft.
$575,000Active5 beds 3 baths3,110 sq. ft.4515 Bent Tree Boulevard, SARASOTA, FL 34241
MLS# A4682322Listed by: WEICHERT REALTORS HALLMARK PRO - New
 $139,000Active2 beds 2 baths951 sq. ft.
$139,000Active2 beds 2 baths951 sq. ft.2280 Stickney Point Rd #410, SARASOTA, FL 34231
MLS# A4682447Listed by: MICHAEL SAUNDERS & COMPANY - New
 $899,000Active2 beds 3 baths1,680 sq. ft.
$899,000Active2 beds 3 baths1,680 sq. ft.209 Cosmopolitan Court, SARASOTA, FL 34236
MLS# A4676613Listed by: COLDWELL BANKER REALTY - New
 $234,900Active2 beds 2 baths930 sq. ft.
$234,900Active2 beds 2 baths930 sq. ft.5370 Royal Palm Avenue #5370, SARASOTA, FL 34234
MLS# A4677820Listed by: SERHANT - New
 $450,000Active4 beds 4 baths3,388 sq. ft.
$450,000Active4 beds 4 baths3,388 sq. ft.4122 Old Bradenton Road, SARASOTA, FL 34234
MLS# A4681877Listed by: HARRY ROBBINS ASSOC INC

