1209 Westway Drive, Sarasota, FL 34236
Local realty services provided by:Better Homes and Gardens Real Estate Lifestyles Realty
Listed by: leisa mohler-erickson, gordon menninger
Office: engel & volkers st. pete
MLS#:TB8420202
Source:MFRMLS
Price summary
- Price:$13,900,000
- Price per sq. ft.:$1,368.11
About this home
ONE OF THE LARGEST GULFFRONT ESTATES OFFERING STUNNING GULF VIEWS | LIDO SHORES | SARASOTA | Situated within the prestigious enclave of Lido Shores in Sarasota, this exceptional estate seamlessly marries architectural pedigree with unmatched natural beauty, offering the perfect balance of accessibility—just minutes from the vibrant St. Armands Circle and dynamic downtown Sarasota—all with complete seclusion and privacy. This is far more than a luxury residence; it represents a legacy property conceived by one of Southwest Florida’s most acclaimed architects, destined to endure as one of Lido Key’s most distinguished Gulf-front estates for generations to come. Perched on the coveted Gulf of Mexico, this extraordinary estate represents the pinnacle of coastal luxury, designed by celebrated architect Clifford M. Scholz, founder of CMSA Scholz, Oswald & Shaffer whose vision transforms this super-sized pristine Gulf frontage estate into an architectural symphony of sophistication and modern elegance. This distinguished 6,862-square-foot residence commands stunning panoramic views of the Gulf, standing as one of Sarasota’s most coveted coastal properties where thoughtful scale and precise attention to detail converge in perfect harmony. The property is strategically elevated for optimal protection from storms (no water intrusion from storms). The interior unfolds as a masterclass in refined design, with soaring vaulted ceilings, curated designer lighting, formal living and dining rooms framed by floor-to-ceiling glass with panoramic water views, generous gathering spaces, a sun-drenched breakfast nook, a versatile bonus flex room extends living possibilities just steps from the resort-style pool. At the heart of daily life lies a custom culinary masterpiece, anchored by an elegant La Cornue range and a matching commercial vent hood, a large butler’s kitchen, and a built-in bar for ease of prep and service for bespoke, large gatherings of family, friends or business associates. The gourmet kitchen’s impressive arsenal includes a Sub-Zero refrigerator, Miele dishwasher, Bosch oven, Dacor microwave, and wine refrigeration. The residence’s five bedrooms, six full bathrooms, and two powder rooms provide luxurious accommodations for family and guests, including two distinctive guest suites featuring charming loft spaces. The serene primary suite serves as a private sanctuary, while two dedicated office spaces offer quiet retreats for productivity. The home’s wellness amenities include a traditional sauna and state-of-the-art infrared light therapy room, bringing spa-inspired luxury into daily life. Throughout the residence, sophisticated architectural details, including an elegant custom-crafted staircase and two inviting fireplaces, reinforce the home’s exceptional character and superior craftsmanship. The outdoor living experience unfolds as a private resort oasis, where a stunning pool with cascading waterfall features becomes the centerpiece of the professionally designed landscaping that embraces and enhances the spectacular Gulf-front setting. The property’s distinguished presence is defined by Turkish white shell stone perimeter walls and elegant gates that provide both privacy and architectural gravitas. Generous grounds offer exceptional potential for expansion or additional structures, this remarkable property presents the rare opportunity to create a truly private family compound. (Adjacent parcel at may also be purchased in tandem.)
Contact an agent
Home facts
- Year built:1987
- Listing ID #:TB8420202
- Added:142 day(s) ago
- Updated:January 11, 2026 at 01:50 PM
Rooms and interior
- Bedrooms:5
- Total bathrooms:8
- Full bathrooms:6
- Half bathrooms:2
- Living area:6,862 sq. ft.
Heating and cooling
- Cooling:Central Air
- Heating:Central
Structure and exterior
- Roof:Metal
- Year built:1987
- Building area:6,862 sq. ft.
- Lot area:0.3 Acres
Utilities
- Water:Public, Water Connected
- Sewer:Public, Public Sewer, Sewer Connected
Finances and disclosures
- Price:$13,900,000
- Price per sq. ft.:$1,368.11
- Tax amount:$37,838 (2025)
New listings near 1209 Westway Drive
- Open Thu, 5am to 7pmNew
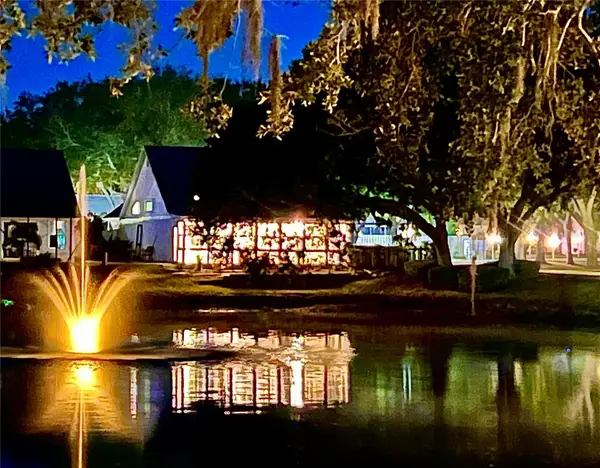 $449,800Active3 beds 2 baths1,262 sq. ft.
$449,800Active3 beds 2 baths1,262 sq. ft.7801 Ontario Street Circle, SARASOTA, FL 34243
MLS# A4676752Listed by: WAGNER REALTY - New
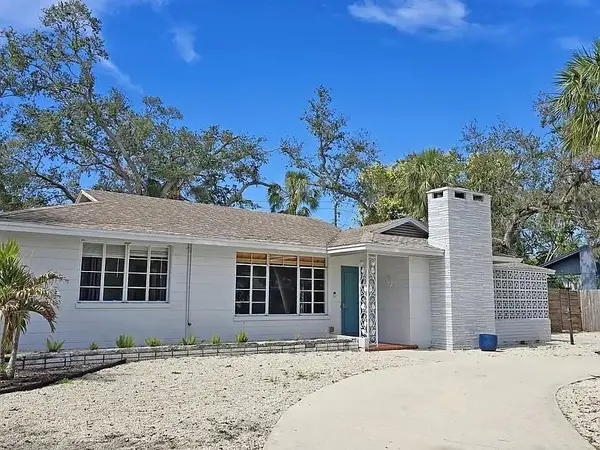 $800,000Active4 beds 2 baths2,584 sq. ft.
$800,000Active4 beds 2 baths2,584 sq. ft.2019 Chippawa Place, SARASOTA, FL 34234
MLS# A4677722Listed by: SRQ CONDO QUEEN - New
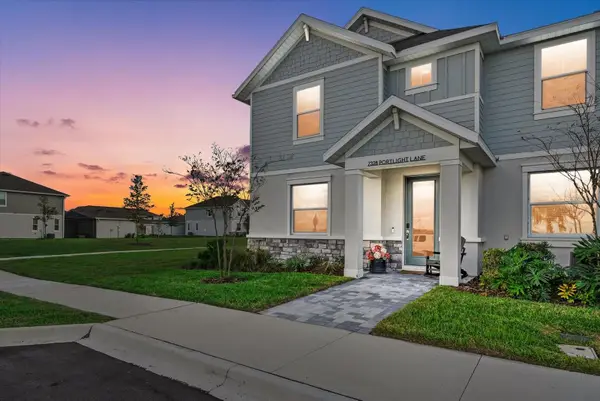 $575,000Active3 beds 3 baths1,912 sq. ft.
$575,000Active3 beds 3 baths1,912 sq. ft.7328 Portlight Lane, SARASOTA, FL 34240
MLS# A4677713Listed by: LPT REALTY, LLC - Open Sun, 1 to 3pmNew
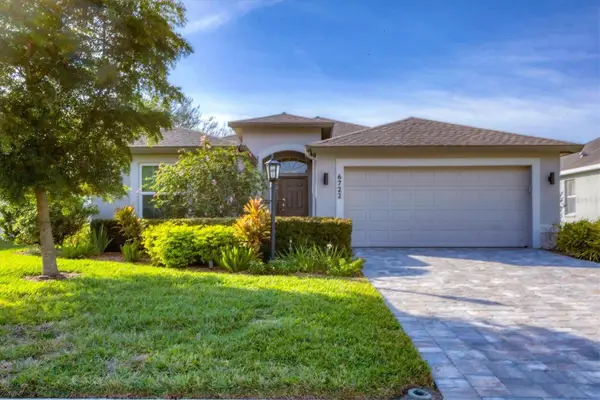 $548,717Active2 beds 2 baths1,904 sq. ft.
$548,717Active2 beds 2 baths1,904 sq. ft.6722 W Country Club Lane, SARASOTA, FL 34243
MLS# A4677387Listed by: PREMIER PROPERTIES OF SRQ LLC - New
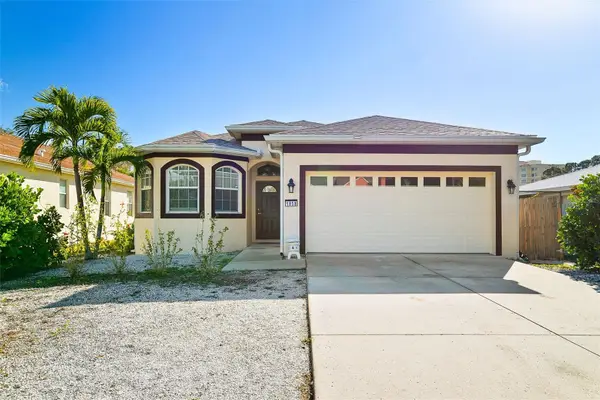 $440,000Active2 beds 2 baths1,399 sq. ft.
$440,000Active2 beds 2 baths1,399 sq. ft.1858 Vamo Drive, SARASOTA, FL 34231
MLS# A4677714Listed by: FIDATA REAL ESTATE LLC - New
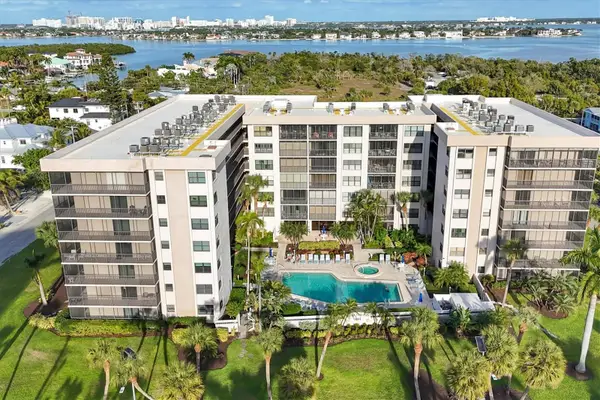 $425,000Active1 beds 2 baths813 sq. ft.
$425,000Active1 beds 2 baths813 sq. ft.1001 Benjamin Franklin Drive #403, SARASOTA, FL 34236
MLS# A4677249Listed by: COLDWELL BANKER REALTY - New
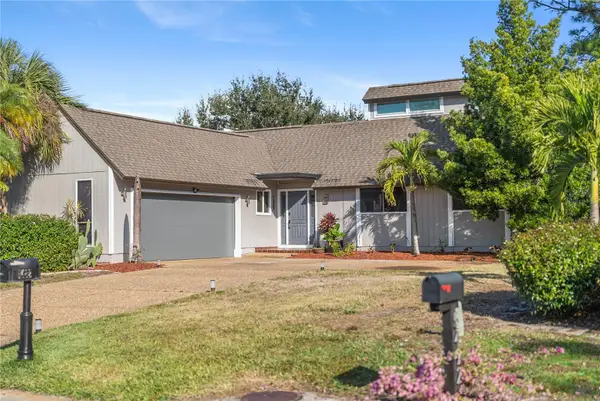 $800,000Active4 beds 3 baths2,509 sq. ft.
$800,000Active4 beds 3 baths2,509 sq. ft.5482 Beneva Woods Circle, SARASOTA, FL 34233
MLS# A4677558Listed by: PREFERRED SHORE LLC 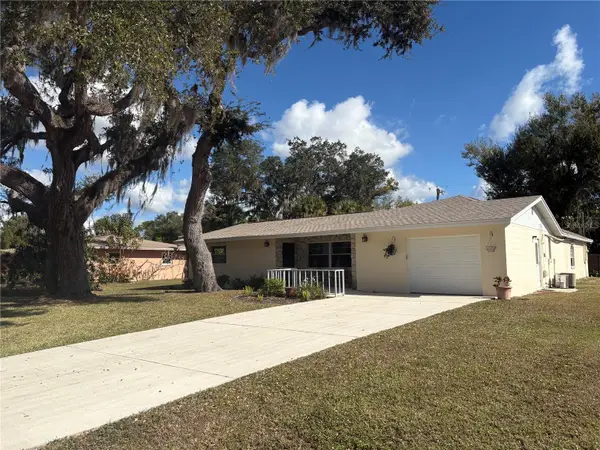 $449,000Pending4 beds 3 baths1,840 sq. ft.
$449,000Pending4 beds 3 baths1,840 sq. ft.2025 Amanda Drive, SARASOTA, FL 34232
MLS# A4610335Listed by: MS REALTY MICKEY SCHWEITZER & ASSOCIATES LLC- Open Sun, 12 to 3pmNew
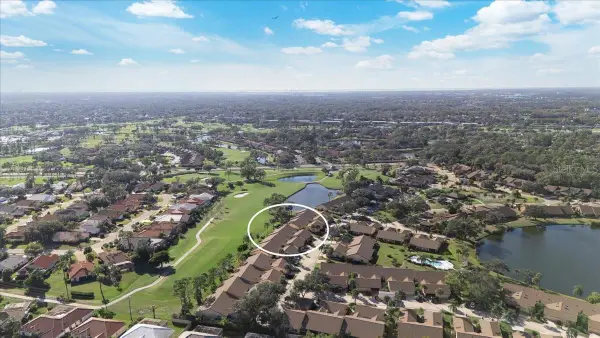 $349,000Active3 beds 2 baths1,518 sq. ft.
$349,000Active3 beds 2 baths1,518 sq. ft.5904 Doral Drive #5904, SARASOTA, FL 34243
MLS# A4677423Listed by: COLDWELL BANKER REALTY - New
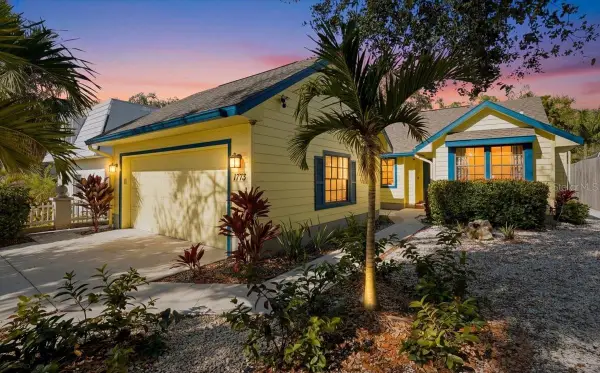 $625,000Active3 beds 2 baths1,431 sq. ft.
$625,000Active3 beds 2 baths1,431 sq. ft.1773 Southwood Street, SARASOTA, FL 34231
MLS# A4677227Listed by: COLDWELL BANKER REALTY
