3692 Glen Oaks Manor Drive, Sarasota, FL 34232
Local realty services provided by:Better Homes and Gardens Real Estate Synergy
Listed by: lisa gullick
Office: premier sothebys intl realty
MLS#:A4642001
Source:MFRMLS
Price summary
- Price:$380,000
- Price per sq. ft.:$150.79
- Monthly HOA dues:$385
About this home
Glen Oaks Manor with New Roof 2025, courtyard pool home two-bedroom, two-bath villa that is ready for a fresh look. This villa has a large private courtyard totally enclosing the 14-by-28-foot pool for complete privacy with new marcite in 2023. The entry foyer sets the stage for this unique floor plan with an ample size kitchen with pass through window for entertaining. The living room, dining room and office/den focus on the glassed in and sun-drenched atrium. This private garden atrium is full service with electric and water ready for a gardener's touch. Off the kitchen is a universal family room that flows from the living room for an unobstructed view of the pool courtyard. Primary bedroom includes a large walk-in closet and en suite bath. In this two-car garage you will notice a fixed, built-in staircase leading to the attic that has standup height attic space. Some GOM units have captured this attic space for an extra bonus space. New air conditioner in 2020. Glen Oaks Manor is a lovely community of villas, built on beautiful, wooded land and is named for the grand oak trees that canopy many of the roads which provide cooler, shady summers. A wide variety of plants and trees preserve the beauty of this natural setting. Two gazebos on the banks of the main pond provide a scenic spot for watching birds, amazing Florida wildlife and provide the ideal venue for potluck dinners, community events and even weddings. Glen Oaks Manor has a special natural setting with comfortable villas that afford privacy while being only three miles from downtown Sarasota, four miles to UTC shopping and five miles from the local airport. From Beneva Road, you are a short distance to shops and restaurants.
Contact an agent
Home facts
- Year built:1984
- Listing ID #:A4642001
- Added:332 day(s) ago
- Updated:January 23, 2026 at 09:22 AM
Rooms and interior
- Bedrooms:2
- Total bathrooms:2
- Full bathrooms:2
- Living area:1,630 sq. ft.
Heating and cooling
- Cooling:Central Air
- Heating:Central, Electric
Structure and exterior
- Roof:Tile
- Year built:1984
- Building area:1,630 sq. ft.
- Lot area:0.09 Acres
Schools
- High school:Booker High
- Middle school:Booker Middle
- Elementary school:Tuttle Elementary
Utilities
- Water:Public, Water Connected
- Sewer:Public, Public Sewer, Sewer Connected
Finances and disclosures
- Price:$380,000
- Price per sq. ft.:$150.79
- Tax amount:$2,132 (2024)
New listings near 3692 Glen Oaks Manor Drive
- Open Sun, 1 to 4pmNew
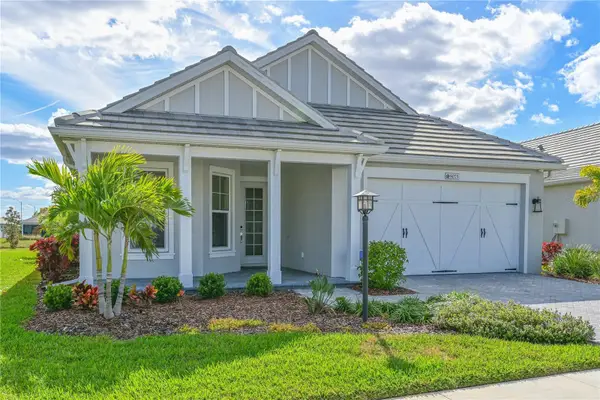 $939,900Active2 beds 3 baths2,276 sq. ft.
$939,900Active2 beds 3 baths2,276 sq. ft.8075 Slipway Drive, SARASOTA, FL 34240
MLS# A4679530Listed by: COLDWELL BANKER REALTY - New
 $1,200,000Active5 beds 4 baths3,661 sq. ft.
$1,200,000Active5 beds 4 baths3,661 sq. ft.8111 Santa Rosa Court, SARASOTA, FL 34243
MLS# A4679494Listed by: KELLER WILLIAMS ON THE WATER S - New
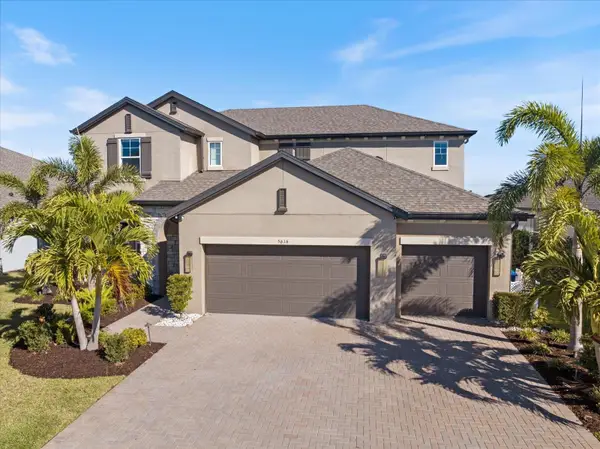 $1,200,000Active5 beds 4 baths3,923 sq. ft.
$1,200,000Active5 beds 4 baths3,923 sq. ft.5616 Soft Skies Drive, SARASOTA, FL 34238
MLS# A4675830Listed by: EXP REALTY LLC - Open Sun, 1am to 3pmNew
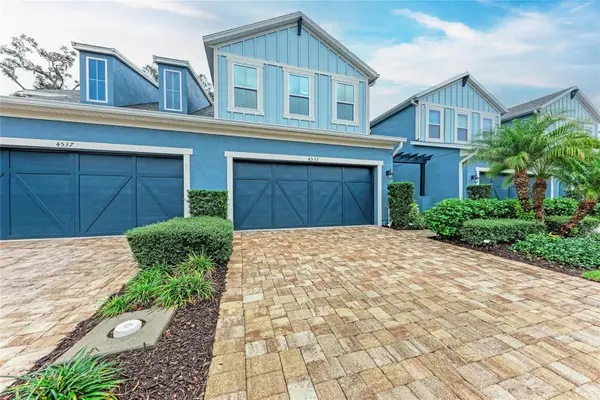 $385,000Active3 beds 3 baths2,339 sq. ft.
$385,000Active3 beds 3 baths2,339 sq. ft.4533 Chinkapin Drive, SARASOTA, FL 34232
MLS# A4679401Listed by: EXIT KING REALTY - New
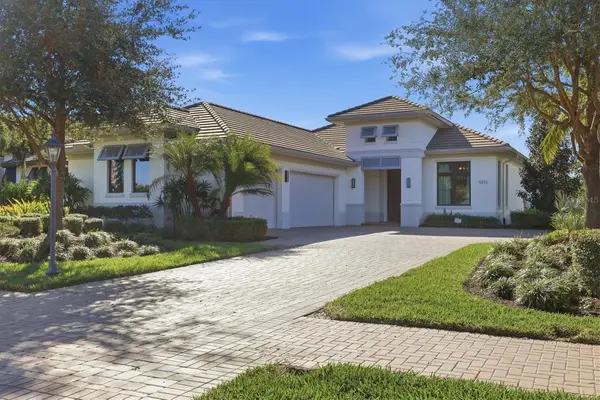 $2,150,000Active3 beds 4 baths2,860 sq. ft.
$2,150,000Active3 beds 4 baths2,860 sq. ft.9272 Mcdaniel Lane, SARASOTA, FL 34240
MLS# A4677312Listed by: KELLER WILLIAMS ON THE WATER S - New
 $2,999,900Active3 beds 4 baths3,315 sq. ft.
$2,999,900Active3 beds 4 baths3,315 sq. ft.500 S Palm Avenue #92, SARASOTA, FL 34236
MLS# A4676977Listed by: DOUGLAS ELLIMAN - New
 $499,900Active3 beds 3 baths1,792 sq. ft.
$499,900Active3 beds 3 baths1,792 sq. ft.4547 Del Sol Boulevard S, SARASOTA, FL 34243
MLS# A4679357Listed by: MEDALLION REALTY LLC - New
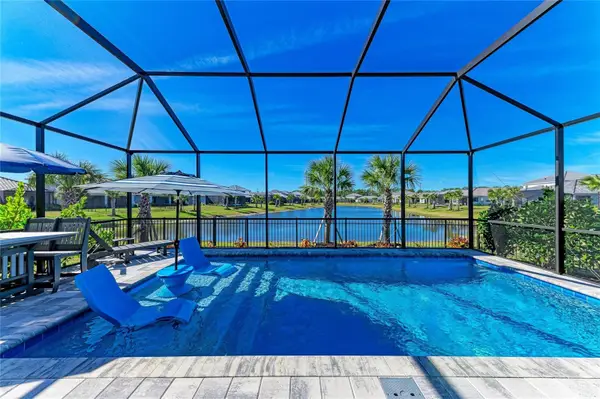 $699,900Active3 beds 2 baths1,861 sq. ft.
$699,900Active3 beds 2 baths1,861 sq. ft.9920 Crystal Isle Circle, SARASOTA, FL 34241
MLS# A4679413Listed by: COLDWELL BANKER REALTY - Open Sun, 1 to 3pmNew
 $1,260,000Active4 beds 4 baths4,033 sq. ft.
$1,260,000Active4 beds 4 baths4,033 sq. ft.6173 Lungo Lago Drive, SARASOTA, FL 34241
MLS# A4679380Listed by: COLDWELL BANKER REALTY - New
 $690,000Active3 beds 2 baths1,696 sq. ft.
$690,000Active3 beds 2 baths1,696 sq. ft.6280 Uplands Boulevard, SARASOTA, FL 34243
MLS# A4679490Listed by: PRIME TIME REAL ESTATE INC
