4030 Worcester Road, Sarasota, FL 34231
Local realty services provided by:Better Homes and Gardens Real Estate Atchley Properties
Listed by: toni zarghami, cameryn carter
Office: kw coastal living iii
MLS#:A4673318
Source:MFRMLS
Price summary
- Price:$370,000
- Price per sq. ft.:$149.68
About this home
Beautifully maintained and thoughtfully improved, this 1945 Sarasota cottage blends historic character with meaningful modern updates completed over the past 10 years. Recent improvements include the widened crushed shell driveway in 2020, new fencing and gate installations in 2023 and 2025, additional hurricane rated windows installed in 2024 and new fencing around the patio in 2025. These updates enhance privacy, curb appeal, and longevity while preserving the character that makes this property unique. Set on a spacious corner style lot with mature trees, the home welcomes you with a full length front porch that sets a warm and inviting tone. Inside, original hardwood floors, detailed trim, and timeless textures reflect the craftsmanship of its era. The layout includes two true primary bedrooms, each with its own en suite bathroom, providing flexibility for guests, multigenerational living, or separate work spaces. The living room feels bright and comfortable with updated windows throughout. The formal dining room features crown molding, wainscoting, and French doors overlooking the yard. The generous kitchen offers plenty of workspace along with a walk in pantry rarely found in homes of this time period. The fenced backyard is arranged into multiple outdoor living areas including paver walkways, a private side patio, gardening zones, mature landscaping, and rain barrels that stay with the home. Alongside the recent improvements, the seller has completed many additional updates over the past decade that maintain and protect the property’s structure, systems, and original charm. With no HOA, county water and sewer, parking for up to four cars, and a location close to Siesta Key Beach, Downtown Sarasota, shopping, restaurants, and I 75, this home offers the perfect balance of history, character, and practical updates ready for its next chapter. **THIS PROPERTY QUALIFIES FOR A 1% LENDER INCENTIVE IF USING PREFERRED LENDER. INQUIRE FOR MORE DETAILS.**
Contact an agent
Home facts
- Year built:1945
- Listing ID #:A4673318
- Added:46 day(s) ago
- Updated:January 11, 2026 at 09:03 AM
Rooms and interior
- Bedrooms:2
- Total bathrooms:2
- Full bathrooms:2
- Living area:1,878 sq. ft.
Heating and cooling
- Cooling:Central Air
- Heating:Central, Electric
Structure and exterior
- Roof:Shingle
- Year built:1945
- Building area:1,878 sq. ft.
- Lot area:0.2 Acres
Schools
- High school:Riverview High
- Middle school:Brookside Middle
- Elementary school:Wilkinson Elementary
Utilities
- Water:Public, Water Available
- Sewer:Public, Public Sewer, Sewer Available
Finances and disclosures
- Price:$370,000
- Price per sq. ft.:$149.68
- Tax amount:$2,030 (2024)
New listings near 4030 Worcester Road
- Open Thu, 5am to 7pmNew
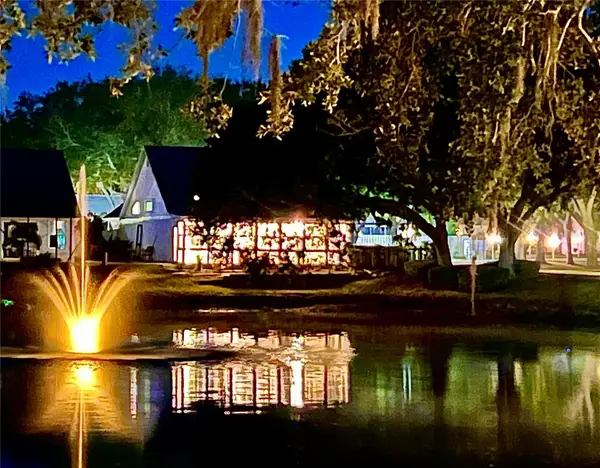 $449,800Active3 beds 2 baths1,262 sq. ft.
$449,800Active3 beds 2 baths1,262 sq. ft.7801 Ontario Street Circle, SARASOTA, FL 34243
MLS# A4676752Listed by: WAGNER REALTY - New
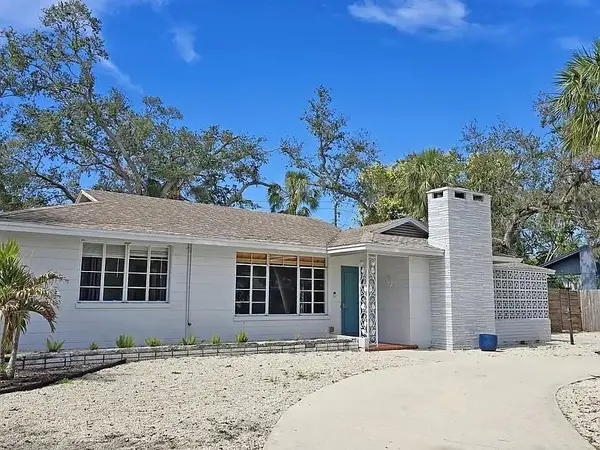 $800,000Active4 beds 2 baths2,584 sq. ft.
$800,000Active4 beds 2 baths2,584 sq. ft.2019 Chippawa Place, SARASOTA, FL 34234
MLS# A4677722Listed by: SRQ CONDO QUEEN - New
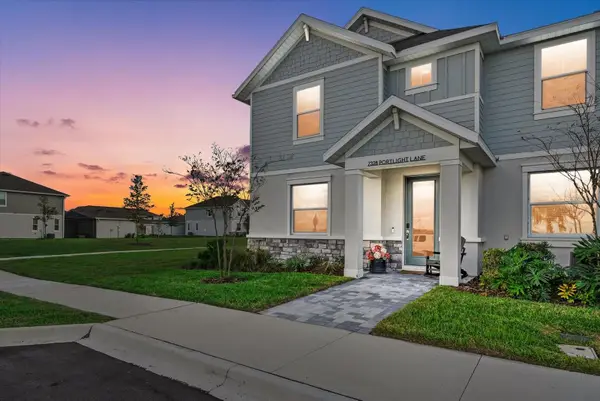 $575,000Active3 beds 3 baths1,912 sq. ft.
$575,000Active3 beds 3 baths1,912 sq. ft.7328 Portlight Lane, SARASOTA, FL 34240
MLS# A4677713Listed by: LPT REALTY, LLC - Open Sun, 1 to 3pmNew
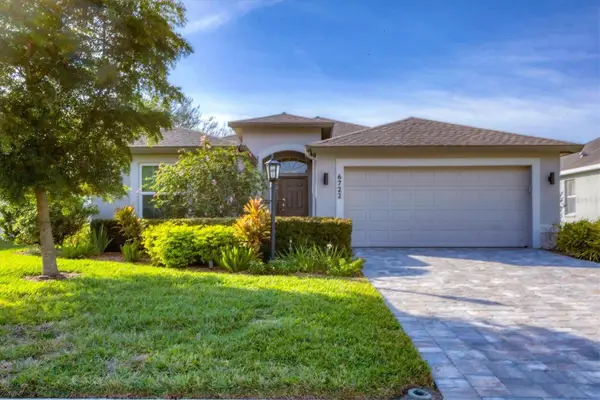 $548,717Active2 beds 2 baths1,904 sq. ft.
$548,717Active2 beds 2 baths1,904 sq. ft.6722 W Country Club Lane, SARASOTA, FL 34243
MLS# A4677387Listed by: PREMIER PROPERTIES OF SRQ LLC - New
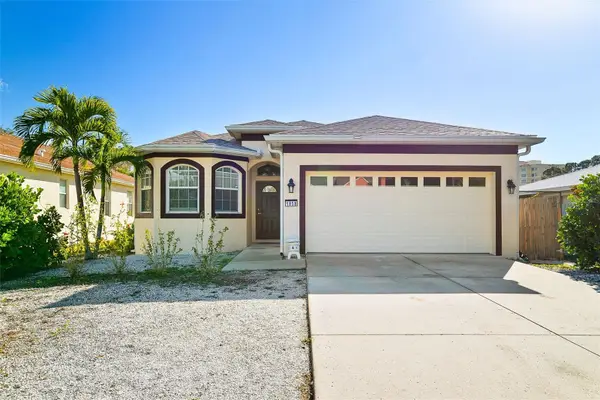 $440,000Active2 beds 2 baths1,399 sq. ft.
$440,000Active2 beds 2 baths1,399 sq. ft.1858 Vamo Drive, SARASOTA, FL 34231
MLS# A4677714Listed by: FIDATA REAL ESTATE LLC - New
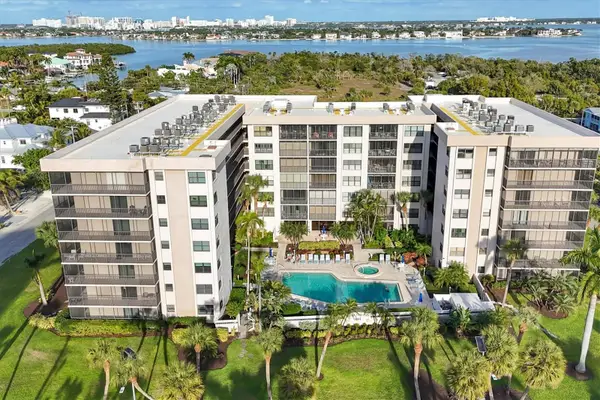 $425,000Active1 beds 2 baths813 sq. ft.
$425,000Active1 beds 2 baths813 sq. ft.1001 Benjamin Franklin Drive #403, SARASOTA, FL 34236
MLS# A4677249Listed by: COLDWELL BANKER REALTY - New
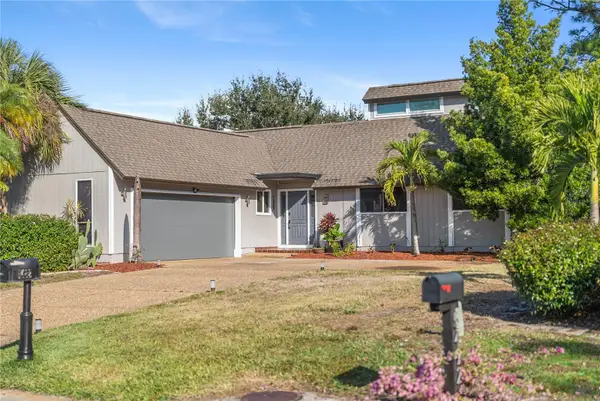 $800,000Active4 beds 3 baths2,509 sq. ft.
$800,000Active4 beds 3 baths2,509 sq. ft.5482 Beneva Woods Circle, SARASOTA, FL 34233
MLS# A4677558Listed by: PREFERRED SHORE LLC 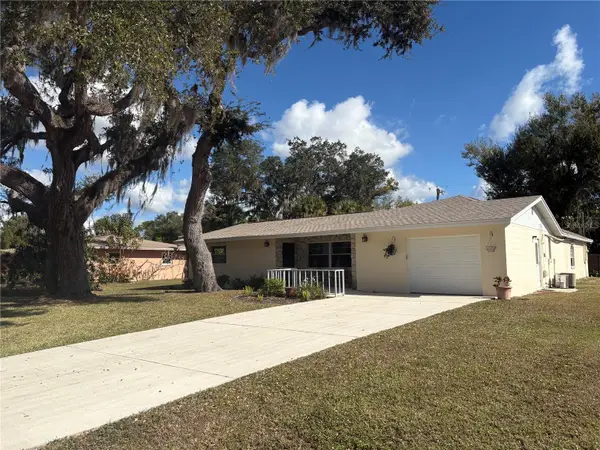 $449,000Pending4 beds 3 baths1,840 sq. ft.
$449,000Pending4 beds 3 baths1,840 sq. ft.2025 Amanda Drive, SARASOTA, FL 34232
MLS# A4610335Listed by: MS REALTY MICKEY SCHWEITZER & ASSOCIATES LLC- Open Sun, 12 to 3pmNew
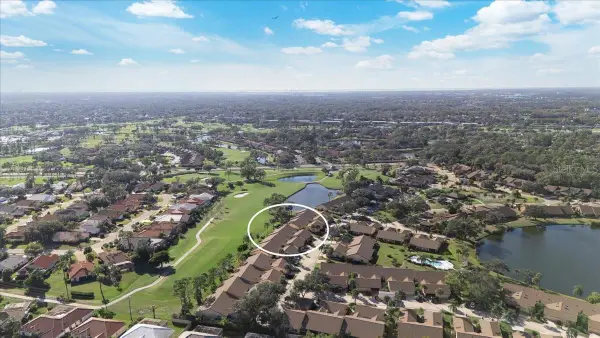 $349,000Active3 beds 2 baths1,518 sq. ft.
$349,000Active3 beds 2 baths1,518 sq. ft.5904 Doral Drive #5904, SARASOTA, FL 34243
MLS# A4677423Listed by: COLDWELL BANKER REALTY - New
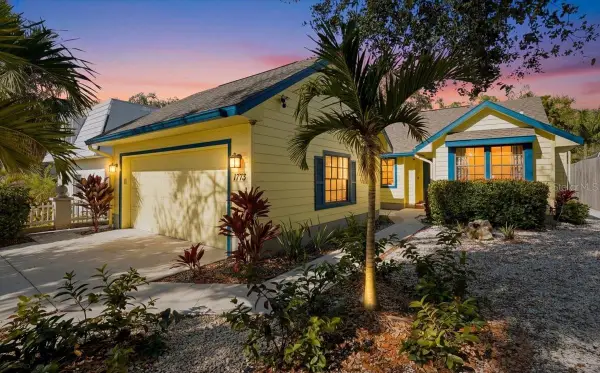 $625,000Active3 beds 2 baths1,431 sq. ft.
$625,000Active3 beds 2 baths1,431 sq. ft.1773 Southwood Street, SARASOTA, FL 34231
MLS# A4677227Listed by: COLDWELL BANKER REALTY
