404 S Shore Drive, Sarasota, FL 34234
Local realty services provided by:Better Homes and Gardens Real Estate Synergy
Listed by: carolyn donnelly, pa
Office: coldwell banker realty
MLS#:A4648092
Source:MFRMLS
Price summary
- Price:$3,950,000
- Price per sq. ft.:$560.05
About this home
Waterfront Living Reimagined.
Welcome to your modern sanctuary in eclectic Sapphire Shores — a rare blend of luxury, lifestyle, and location. This newly remodeled 5-bedroom, 6.5-bathroom estate offers 150 feet of direct Sarasota Bay frontage, complete with a private beach lounge and launch for paddleboards, kayaks and jet skis.
Wake up to panoramic views of the Sarasota skyline, Ringling Bridge, and Longboat Key, and wind down with unforgettable sunsets from your expansive balcony or poolside lounge areas — all in a home recently chosen as the exclusive backdrop for an international bridal shoot.
Inside, discover 5,270 square feet of elevated design — from soaring 19-foot ceilings and walls of glass to an amazing open chef’s kitchen with custom gloss cabinetry, Cambria quartz island, built-in wine bar, and premium stainless appliances.
With two luxe primary suites featuring a one-off Zen bathroom, a flexible study/library, and multiple guest suites with ensuite offices, this home is built for multi-generational living, remote work, and creative pursuits. A potential sixth bedroom offers space for a media room, playroom, or wellness studio.
Impact-rated windows and doors ensure peace of mind, while lush landscaping and a new seawall create a private, secure waterfront retreat.
Whether you're hosting sunset soirées or enjoying quiet family nights by the bay, this home is designed for connection, comfort, and unforgettable moments.
Located in Sarasota’s walkable and vibrant Museum Area, you're steps from the Ringling Museum, Asolo Theatre, New College, and minutes from downtown amenities, St. Armand’s Circle, Lido Beach, and IMG Academy.
Live where culture meets coastline — and every day feels like a vacation. LIVE VIDEO IN TOUR LINK 1.
Contact an agent
Home facts
- Year built:2012
- Listing ID #:A4648092
- Added:255 day(s) ago
- Updated:December 30, 2025 at 12:44 PM
Rooms and interior
- Bedrooms:5
- Total bathrooms:7
- Full bathrooms:6
- Half bathrooms:1
- Living area:5,270 sq. ft.
Heating and cooling
- Cooling:Central Air, Zoned
- Heating:Central, Electric, Zoned
Structure and exterior
- Roof:Tile
- Year built:2012
- Building area:5,270 sq. ft.
- Lot area:0.48 Acres
Utilities
- Water:Public, Water Connected, Well
- Sewer:Public, Public Sewer, Sewer Connected
Finances and disclosures
- Price:$3,950,000
- Price per sq. ft.:$560.05
- Tax amount:$52,764 (2025)
New listings near 404 S Shore Drive
- New
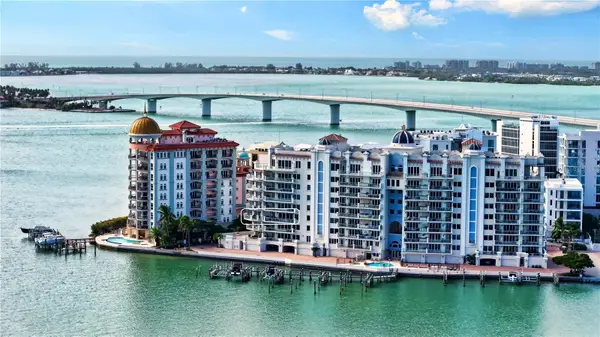 $4,195,000Active3 beds 5 baths3,290 sq. ft.
$4,195,000Active3 beds 5 baths3,290 sq. ft.464 Golden Gate Point #304, SARASOTA, FL 34236
MLS# A4676340Listed by: COLDWELL BANKER REALTY - New
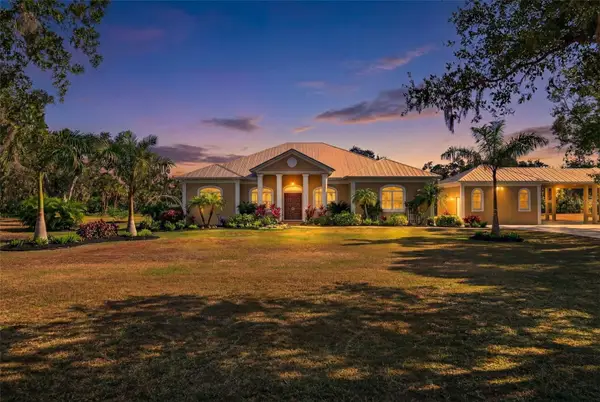 $2,595,000Active5 beds 4 baths3,691 sq. ft.
$2,595,000Active5 beds 4 baths3,691 sq. ft.6677 Mandarin Road, SARASOTA, FL 34238
MLS# A4675418Listed by: MICHAEL SAUNDERS & COMPANY - New
 $150,000Active1 beds 1 baths572 sq. ft.
$150,000Active1 beds 1 baths572 sq. ft.4021 Crockers Lake Boulevard #24, SARASOTA, FL 34238
MLS# A4676414Listed by: WILLIAM RAVEIS REAL ESTATE - New
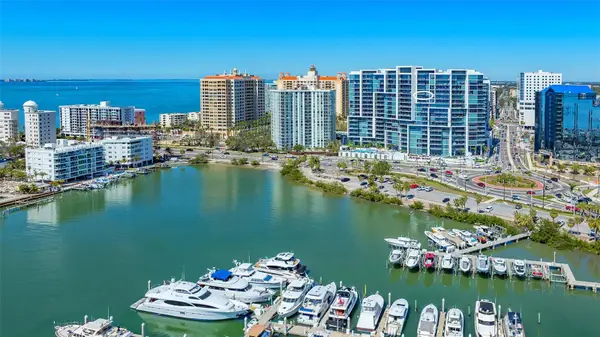 $2,500,000Active2 beds 3 baths1,770 sq. ft.
$2,500,000Active2 beds 3 baths1,770 sq. ft.1155 N Gulfstream Avenue #1506, SARASOTA, FL 34236
MLS# A4676218Listed by: MICHAEL SAUNDERS & COMPANY - New
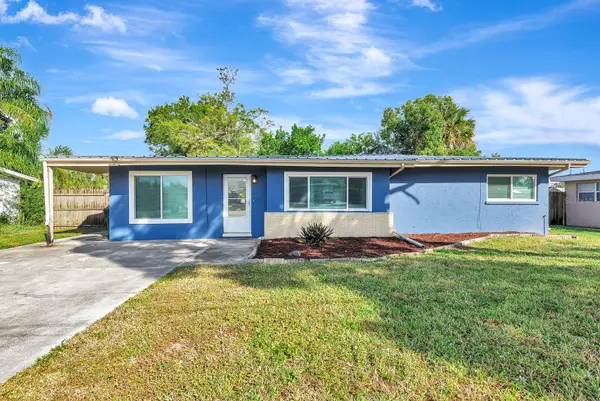 $479,000Active3 beds 2 baths1,520 sq. ft.
$479,000Active3 beds 2 baths1,520 sq. ft.2127 Lee Lane, SARASOTA, FL 34231
MLS# A4676387Listed by: NEXTHOME EXCELLENCE - New
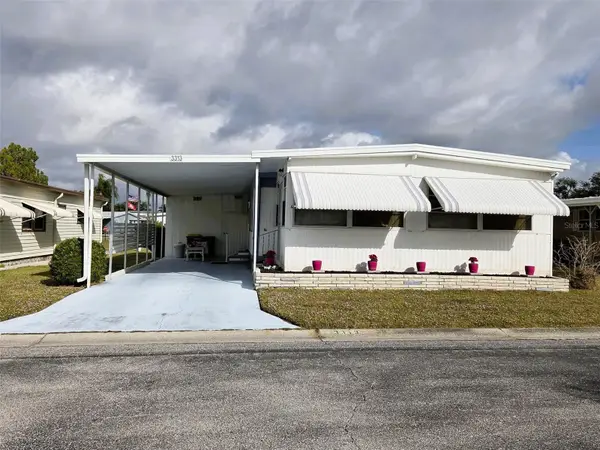 $164,900Active2 beds 2 baths959 sq. ft.
$164,900Active2 beds 2 baths959 sq. ft.3313 Overcup Oak Terrace, SARASOTA, FL 34237
MLS# A4675887Listed by: REAL ESTATE BOUTIQUE LLC - New
 $1,999,000Active3 beds 3 baths2,708 sq. ft.
$1,999,000Active3 beds 3 baths2,708 sq. ft.2303 Loma Linda Street, SARASOTA, FL 34239
MLS# A4676235Listed by: PREMIER SOTHEBY'S INTERNATIONAL REALTY - New
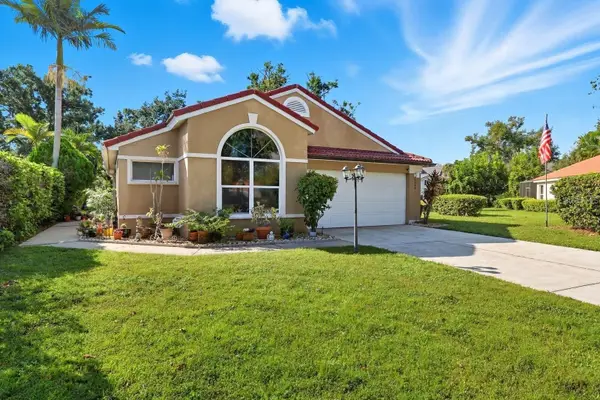 $460,000Active3 beds 3 baths1,828 sq. ft.
$460,000Active3 beds 3 baths1,828 sq. ft.5508 Gardens Drive, SARASOTA, FL 34243
MLS# A4676433Listed by: PRIME TIME REAL ESTATE INC - New
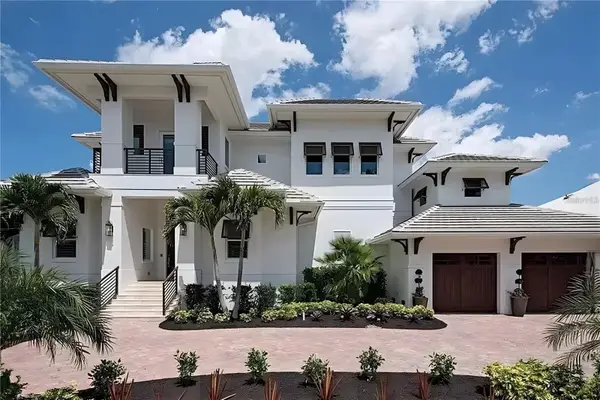 $4,000,000Active4 beds 5 baths4,335 sq. ft.
$4,000,000Active4 beds 5 baths4,335 sq. ft.130 N Blvd Of The Presidents, SARASOTA, FL 34236
MLS# A4675644Listed by: COLDWELL BANKER REALTY - New
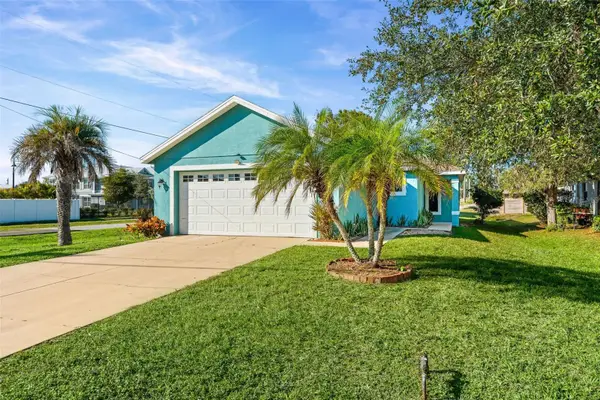 $400,000Active3 beds 2 baths1,688 sq. ft.
$400,000Active3 beds 2 baths1,688 sq. ft.3381 Houle Avenue, SARASOTA, FL 34232
MLS# A4675854Listed by: GERMINAL X LLC
