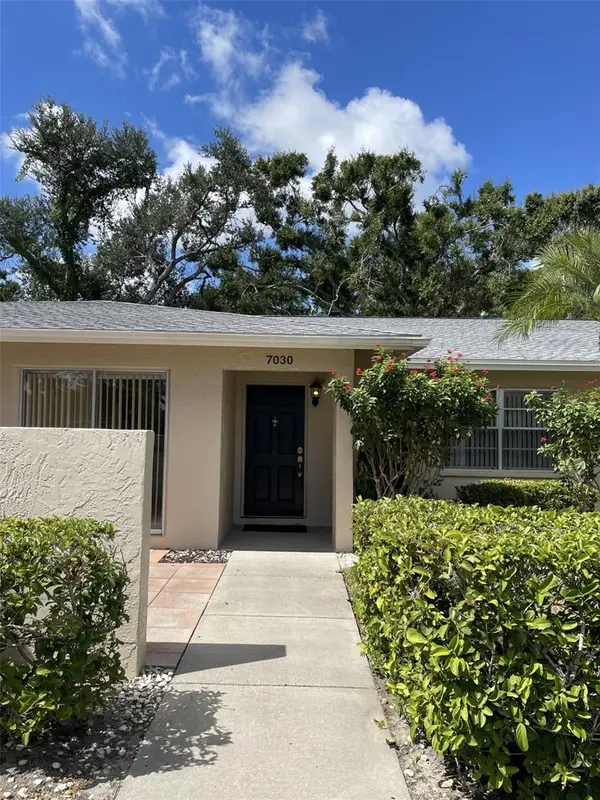5503 Napa Drive, Sarasota, FL 34243
Local realty services provided by:Better Homes and Gardens Real Estate Synergy
Upcoming open houses
- Sun, Oct 0501:00 pm - 04:00 pm
Listed by:mary jo violett
Office:michael saunders & company
MLS#:A4661981
Source:MFRMLS
Price summary
- Price:$425,000
- Price per sq. ft.:$153.32
- Monthly HOA dues:$389
About this home
SIGNIFICANT PRICE IMPROVEMENT- Minutes from University Town Center’s shopping and dining, yet quietly nestled in a gated, private community, this spacious 3-bedroom, 2.5-bath end-unit townhome delivers the perfect combination of convenience, peace of mind, and the quintessential Florida lifestyle. Meticulously maintained by the original owner, the end-unit townhome offers over 2,100 square feet of refreshed living space, thoughtfully designed for effortless living and entertaining. A pre-listing inspection has already been completed with repairs made, ensuring confidence and ease at closing. Inside, the open-concept floor plan features a chef’s kitchen with granite counters and stainless appliances, a great room, a versatile loft, and a home office with glass French doors. Impact-resistant Low-E windows and sliders fill the interiors with natural light while providing tranquility and storm protection. Two screened lanais overlook private green space, creating serene spots for relaxing outdoors. Upstairs, the generously sized bedrooms include a primary suite with walk-in custom closet and private screened lanai. Additional highlights include a two-car garage, upstairs laundry, and abundant storage. Residents enjoy resort-style amenities: a heated community pool, playground, sports court, and gated access to Conservatory Park, a 55-acre nature preserve with walking trails. HOA fees also cover landscaping plus roof maintenance and replacement for a true low-maintenance lifestyle. All this is just minutes from I-75, Benderson Park, public & private golf courses, SRQ Airport, Lakewood Ranch, St. Armand’s Circle, and world-class Gulf beaches.
Contact an agent
Home facts
- Year built:2007
- Listing ID #:A4661981
- Added:46 day(s) ago
- Updated:October 01, 2025 at 12:00 PM
Rooms and interior
- Bedrooms:3
- Total bathrooms:3
- Full bathrooms:2
- Half bathrooms:1
- Living area:2,121 sq. ft.
Heating and cooling
- Cooling:Central Air
- Heating:Central, Electric
Structure and exterior
- Roof:Tile
- Year built:2007
- Building area:2,121 sq. ft.
- Lot area:0.08 Acres
Schools
- High school:Braden River High
- Middle school:Braden River Middle
- Elementary school:Kinnan Elementary
Utilities
- Water:Public, Water Connected
- Sewer:Public Sewer, Sewer Connected
Finances and disclosures
- Price:$425,000
- Price per sq. ft.:$153.32
- Tax amount:$5,580 (2024)
New listings near 5503 Napa Drive
- New
 $365,000Active2 beds 2 baths1,181 sq. ft.
$365,000Active2 beds 2 baths1,181 sq. ft.606 Cohen Way, SARASOTA, FL 34236
MLS# A4666251Listed by: BERKSHIRE HATHAWAY HOMESERVICE - New
 $239,900Active2 beds 2 baths1,118 sq. ft.
$239,900Active2 beds 2 baths1,118 sq. ft.7030 W Country Club Drive N #128, SARASOTA, FL 34243
MLS# A4666721Listed by: IT'S FOR SALE RESIDENTIAL REAL ESTATE - New
 $1,179,000Active4 beds 3 baths3,051 sq. ft.
$1,179,000Active4 beds 3 baths3,051 sq. ft.10479 Eclipse Street, SARASOTA, FL 34241
MLS# A4666431Listed by: COMPASS FLORIDA LLC - New
 $215,900Active2 beds 2 baths982 sq. ft.
$215,900Active2 beds 2 baths982 sq. ft.2232 Bahia Vista Street #A6, SARASOTA, FL 34239
MLS# A4666617Listed by: KELLER WILLIAMS ON THE WATER S - New
 $279,000Active2 beds 2 baths1,316 sq. ft.
$279,000Active2 beds 2 baths1,316 sq. ft.5560 Rosehill Road #201, SARASOTA, FL 34233
MLS# TB8433205Listed by: EXP REALTY LLC - New
 $675,000Active3 beds 2 baths1,380 sq. ft.
$675,000Active3 beds 2 baths1,380 sq. ft.1770 Benjamin Franklin Drive #407, SARASOTA, FL 34236
MLS# A4666901Listed by: PREFERRED SHORE LLC - New
 $445,000Active3 beds 3 baths1,853 sq. ft.
$445,000Active3 beds 3 baths1,853 sq. ft.314 Via Anina Drive, SARASOTA, FL 34243
MLS# A4666902Listed by: KONA REALTY - New
 $1,399,000Active3 beds 5 baths3,663 sq. ft.
$1,399,000Active3 beds 5 baths3,663 sq. ft.8921 Artisan Way, SARASOTA, FL 34240
MLS# A4665836Listed by: BRIGHT REALTY - New
 $625,000Active11 Acres
$625,000Active11 Acres0 Hidden River Rd, SARASOTA, FL 34240
MLS# A4656689Listed by: COMPASS FLORIDA LLC - New
 $435,000Active2 beds 2 baths1,827 sq. ft.
$435,000Active2 beds 2 baths1,827 sq. ft.4939 Lakescene Place, SARASOTA, FL 34243
MLS# A4666639Listed by: RE/MAX ALLIANCE GROUP
