5507 Calle Del Invierno, Sarasota, FL 34242
Local realty services provided by:Better Homes and Gardens Real Estate Atchley Properties
Listed by: rudy dudon, brian loebker
Office: michael saunders & company
MLS#:A4667675
Source:MFRMLS
Price summary
- Price:$6,000,000
- Price per sq. ft.:$1,195.7
About this home
There is only one – The Lookout. Effortlessly close to everything yet a world apart, this modern Siesta Key estate embodies the essence of the Vunique Homes experience—architectural artistry, intentional design, and a lifestyle defined by luxury and ease. Steps from Siesta Key Beach and the vibrant Siesta Village, this turnkey furnished residence is ideally positioned for those who value connection as much as privacy. From fine dining and boutique shopping to the energy of downtown Sarasota and the tranquility of the Gulf, every facet of coastal living is within reach. Curated for those who entertain and impress, the home’s outdoor environments rival the world’s best resorts. A heated saltwater pool and spa, rooftop terrace with Gulf views, elevator access, full bar, multiple TVs, and covered alfresco dining invite seamless gatherings under the sun or stars. Integrated landscaping, a turf lawn with games, and thoughtfully designed relaxation zones add texture and rhythm to the experience.
Inside, over 4,500 square feet of refined modern living awaits. A chef’s kitchen anchors the great room, framed by soaring ceilings and expansive glass that erase the boundaries between indoors and out. The media room, complete with theater seating and wet bar, offers an elevated space for leisure and connection. With five ensuite bedrooms, seven baths, and designer finishes throughout, this home was created for the connoisseur who demands excellence without compromise. More than a home, The Lookout is part of an exclusive Vunique collection with a proven history of strong rental performance — each residence one-of-one, purpose-built to balance bold design and bespoke experience. Here, ownership transcends address; it becomes a mark of belonging to something beautifully uncommon.
Contact an agent
Home facts
- Year built:2024
- Listing ID #:A4667675
- Added:119 day(s) ago
- Updated:February 13, 2026 at 05:07 PM
Rooms and interior
- Bedrooms:5
- Total bathrooms:7
- Full bathrooms:5
- Half bathrooms:2
- Living area:4,496 sq. ft.
Heating and cooling
- Cooling:Central Air
- Heating:Central
Structure and exterior
- Roof:Membrane
- Year built:2024
- Building area:4,496 sq. ft.
- Lot area:0.19 Acres
Utilities
- Water:Public, Water Connected
- Sewer:Public, Public Sewer, Sewer Connected
Finances and disclosures
- Price:$6,000,000
- Price per sq. ft.:$1,195.7
- Tax amount:$17,595 (2024)
New listings near 5507 Calle Del Invierno
- New
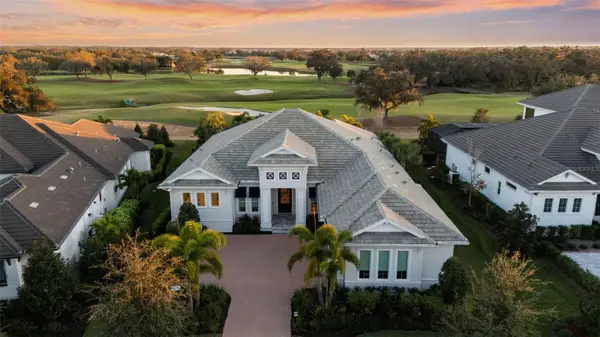 $2,900,000Active3 beds 4 baths3,197 sq. ft.
$2,900,000Active3 beds 4 baths3,197 sq. ft.8853 Colonels Court, SARASOTA, FL 34240
MLS# A4681770Listed by: ENGEL + VOELKERS SARASOTA - New
 $635,000Active3 beds 3 baths2,126 sq. ft.
$635,000Active3 beds 3 baths2,126 sq. ft.1024 Pattison Avenue, SARASOTA, FL 34237
MLS# A4682184Listed by: MICHAEL SAUNDERS & COMPANY 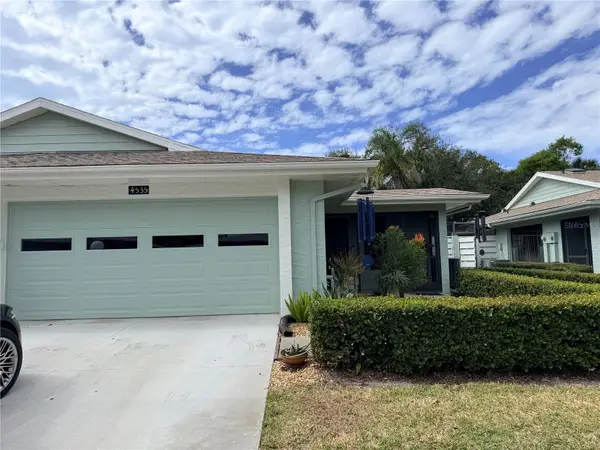 $369,000Pending2 beds 2 baths1,548 sq. ft.
$369,000Pending2 beds 2 baths1,548 sq. ft.4535 Atwood Cay Circle #33, SARASOTA, FL 34233
MLS# A4681934Listed by: COLDWELL BANKER REALTY- New
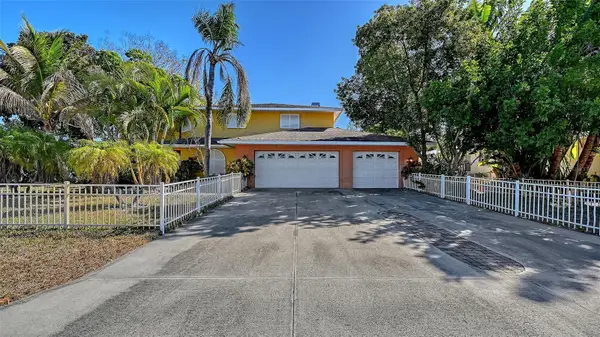 $800,000Active4 beds 4 baths3,002 sq. ft.
$800,000Active4 beds 4 baths3,002 sq. ft.2429 Whippoorwill Circle, SARASOTA, FL 34231
MLS# A4675587Listed by: MICHAEL SAUNDERS & COMPANY - Open Sat, 10am to 12pmNew
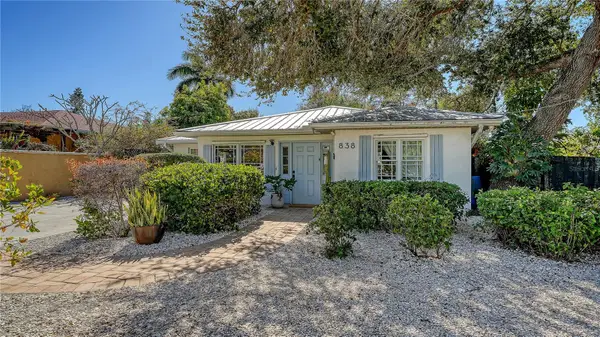 $599,000Active3 beds 2 baths1,366 sq. ft.
$599,000Active3 beds 2 baths1,366 sq. ft.838 Highland Street, SARASOTA, FL 34234
MLS# A4680572Listed by: COLDWELL BANKER REALTY - New
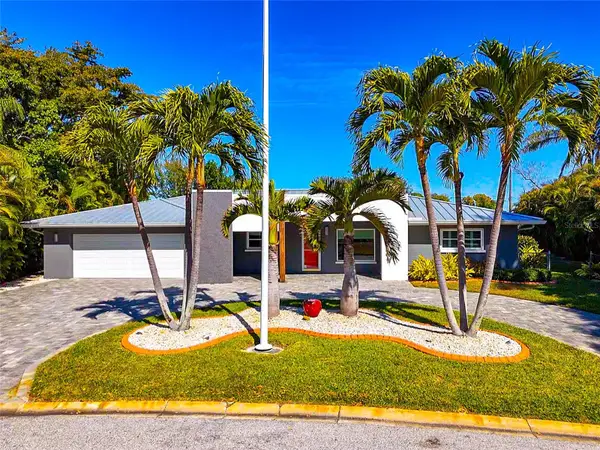 $879,000Active3 beds 3 baths2,435 sq. ft.
$879,000Active3 beds 3 baths2,435 sq. ft.2639 Bougainvillea Street, SARASOTA, FL 34239
MLS# A4681333Listed by: EXP REALTY LLC - New
 $269,000Active3 beds 1 baths1,052 sq. ft.
$269,000Active3 beds 1 baths1,052 sq. ft.3226 Bailey Street, SARASOTA, FL 34237
MLS# A4682146Listed by: EXP REALTY LLC - New
 $450,000Active3 beds 2 baths1,338 sq. ft.
$450,000Active3 beds 2 baths1,338 sq. ft.4105 Honolulu Drive, SARASOTA, FL 34241
MLS# A4682281Listed by: EXP REALTY LLC - New
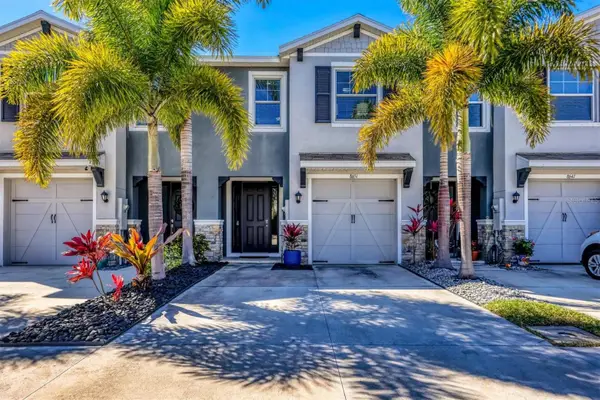 $369,000Active3 beds 3 baths1,724 sq. ft.
$369,000Active3 beds 3 baths1,724 sq. ft.8651 Stargazer Street, SARASOTA, FL 34238
MLS# A4682398Listed by: JASON MITCHELL REAL ESTATE FLO - New
 $320,000Active2 beds 2 baths1,433 sq. ft.
$320,000Active2 beds 2 baths1,433 sq. ft.5230 Hyland Hills Avenue #1325, SARASOTA, FL 34241
MLS# A4682420Listed by: MICHAEL SAUNDERS & COMPANY

