7900 Umbrella Pine Way, Sarasota, FL 34241
Local realty services provided by:Better Homes and Gardens Real Estate Lifestyles Realty
Listed by: khristian marcotrigiano
Office: 54 realty llc.
MLS#:TB8435928
Source:MFRMLS
Price summary
- Price:$999,000
- Price per sq. ft.:$194.21
- Monthly HOA dues:$78.75
About this home
Beautiful Luxury Sarasota Pool Home Built By Maglich Homes! This Quality-Built 5-Bedroom, 3-Bath, Plus Den/Office Residence Sits On A Spacious .35-Acre Cul-De-Sac Lot In The Highly Desirable Secluded Oaks Community. Offering Privacy, Space, And Beautiful Curb Appeal With Mature Tropical Landscaping, Majestic Oak Trees, And A Long Brick-Paver Driveway With Porte Cochère, This Home Stands Out Among Sarasota Homes For Sale.
Step Through The Grand Double-Door Entry Into An Elegant Foyer Framed By Wood-Detail Pillars And Custom Trim. Inside, You’ll Find A Well-Designed Triple-Split Floor Plan Plus A Large Upstairs Bonus Room With Fifth Bedroom—Perfect For Guests, In-Laws, Or A Private Studio. Architectural Details Shine With Wainscoting In The Formal Dining Room, Double Tray Ceilings, Crown Molding, Volume Ceilings, And A Double-Sided Gas Fireplace Between The Living Room And The Primary Suite’s Sitting Area.
The Dedicated Home Office Features Custom Built-Ins, Display Shelves, And Large Windows For Natural Light—Ideal For Remote Work. The Primary Suite Is A Private Retreat With Gleaming Wood Floors, Gas Fireplace, Oversized Walk-In Closet With Built-Ins, And Hidden In-Floor Safe. The Spa-Like En Suite Bath Offers Dual Vanities, A Walk-In Shower, Garden Tub, And Private Water Closet.
A Gourmet Chef’s Kitchen Anchors The Home, Showcasing Solid Wood Cabinets, Built-In Wine Storage, Granite Counters, Tile Backsplash, A Massive Center Island, Secondary Island With Sink And Breakfast Bar, Natural Gas Range With Double Oven, Dedicated Microwave Niche, And Walk-In Pantry. The Family Room Features A Coffered Tray Ceiling And Flows Seamlessly To The Screened Outdoor Living Space.
Step Outside To Your Own Private Sarasota Oasis With A Sparkling Lagoon-Style Pool, Covered Lanai, And Outdoor Kitchen With Gas Grill—Perfect For Entertaining Year-Round. The Second Bath Doubles As A Pool Bath And Features Modern Finishes, Granite Counters, Glass-Enclosed Shower, And A California Closet. The Third Bath Offers A Stylish Jack-And-Jill Layout For Added Convenience.
Recent Updates Include A New Roof, New Luxury Vinyl Plank Flooring, Digital Thermostats, Ceiling Fans In Every Bedroom, 8-Foot Interior Doors, And A 3-Car Split Garage With Tesla/EV Charger. Zoned For Top-Rated Sarasota Schools—Lakeview Elementary, Sarasota Middle, And Riverview High (IB).
This Exceptional Sarasota Luxury Home For Sale Combines Quality Construction, Modern Comforts, And Prime Location—Minutes From Publix, Rothenbach Park, Golf Courses, I-75, And World-Famous Siesta Key Beaches. Experience The Best Of Florida Gulf Coast Living In Secluded Oaks!
Contact an agent
Home facts
- Year built:2004
- Listing ID #:TB8435928
- Added:104 day(s) ago
- Updated:January 23, 2026 at 02:41 PM
Rooms and interior
- Bedrooms:5
- Total bathrooms:3
- Full bathrooms:3
- Living area:3,694 sq. ft.
Heating and cooling
- Cooling:Central Air
- Heating:Central, Electric
Structure and exterior
- Roof:Shingle, Tile
- Year built:2004
- Building area:3,694 sq. ft.
- Lot area:0.35 Acres
Schools
- High school:Riverview High
- Middle school:Sarasota Middle
- Elementary school:Lakeview Elementary
Utilities
- Water:Public, Water Available, Water Connected
- Sewer:Public Sewer, Sewer Available, Sewer Connected
Finances and disclosures
- Price:$999,000
- Price per sq. ft.:$194.21
- Tax amount:$6,754 (2024)
New listings near 7900 Umbrella Pine Way
- Open Sun, 1 to 4pmNew
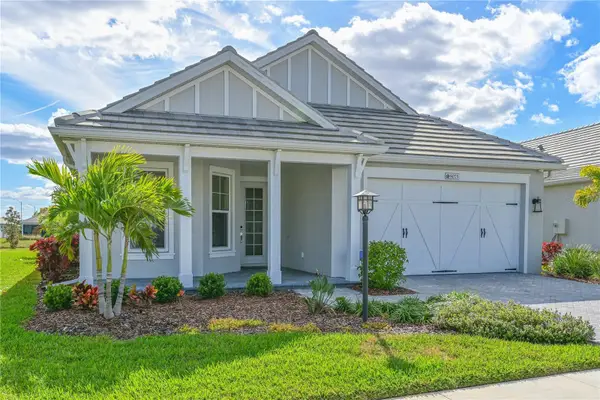 $939,900Active2 beds 3 baths2,276 sq. ft.
$939,900Active2 beds 3 baths2,276 sq. ft.8075 Slipway Drive, SARASOTA, FL 34240
MLS# A4679530Listed by: COLDWELL BANKER REALTY - New
 $1,200,000Active5 beds 4 baths3,661 sq. ft.
$1,200,000Active5 beds 4 baths3,661 sq. ft.8111 Santa Rosa Court, SARASOTA, FL 34243
MLS# A4679494Listed by: KELLER WILLIAMS ON THE WATER S - New
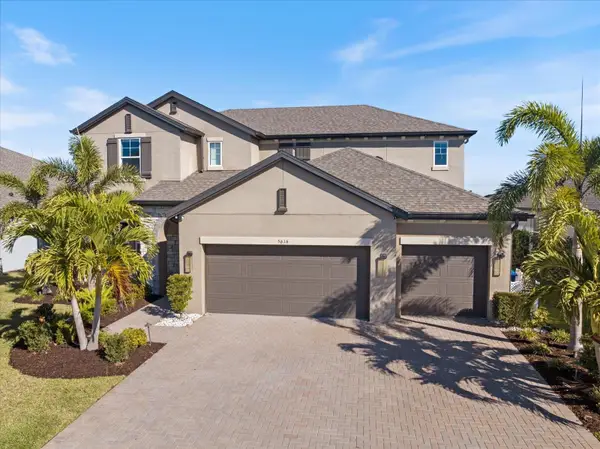 $1,200,000Active5 beds 4 baths3,923 sq. ft.
$1,200,000Active5 beds 4 baths3,923 sq. ft.5616 Soft Skies Drive, SARASOTA, FL 34238
MLS# A4675830Listed by: EXP REALTY LLC - Open Sun, 1am to 3pmNew
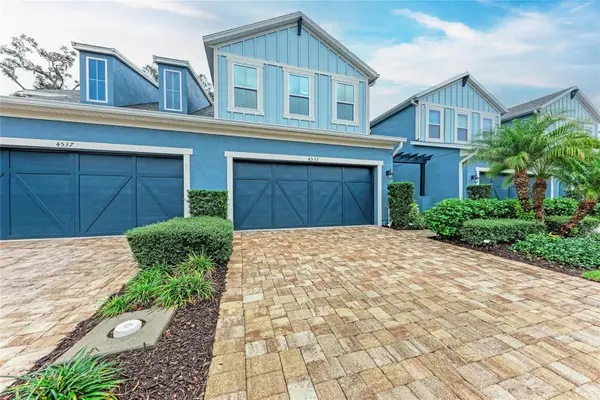 $385,000Active3 beds 3 baths2,339 sq. ft.
$385,000Active3 beds 3 baths2,339 sq. ft.4533 Chinkapin Drive, SARASOTA, FL 34232
MLS# A4679401Listed by: EXIT KING REALTY - New
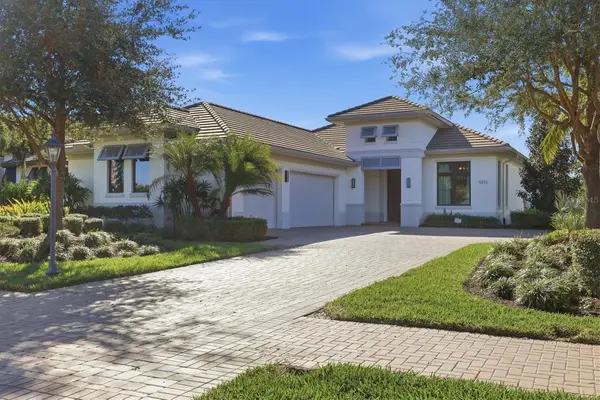 $2,150,000Active3 beds 4 baths2,860 sq. ft.
$2,150,000Active3 beds 4 baths2,860 sq. ft.9272 Mcdaniel Lane, SARASOTA, FL 34240
MLS# A4677312Listed by: KELLER WILLIAMS ON THE WATER S - New
 $2,999,900Active3 beds 4 baths3,315 sq. ft.
$2,999,900Active3 beds 4 baths3,315 sq. ft.500 S Palm Avenue #92, SARASOTA, FL 34236
MLS# A4676977Listed by: DOUGLAS ELLIMAN - New
 $499,900Active3 beds 3 baths1,792 sq. ft.
$499,900Active3 beds 3 baths1,792 sq. ft.4547 Del Sol Boulevard S, SARASOTA, FL 34243
MLS# A4679357Listed by: MEDALLION REALTY LLC - New
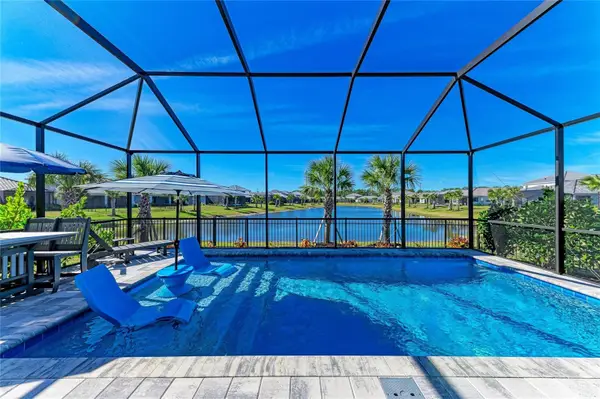 $699,900Active3 beds 2 baths1,861 sq. ft.
$699,900Active3 beds 2 baths1,861 sq. ft.9920 Crystal Isle Circle, SARASOTA, FL 34241
MLS# A4679413Listed by: COLDWELL BANKER REALTY - Open Sun, 1 to 3pmNew
 $1,260,000Active4 beds 4 baths4,033 sq. ft.
$1,260,000Active4 beds 4 baths4,033 sq. ft.6173 Lungo Lago Drive, SARASOTA, FL 34241
MLS# A4679380Listed by: COLDWELL BANKER REALTY - New
 $690,000Active3 beds 2 baths1,696 sq. ft.
$690,000Active3 beds 2 baths1,696 sq. ft.6280 Uplands Boulevard, SARASOTA, FL 34243
MLS# A4679490Listed by: PRIME TIME REAL ESTATE INC
