124 Lanternback Island Drive, Satellite Beach, FL 32937
Local realty services provided by:Better Homes and Gardens Real Estate Star
Listed by: jill a wallace
Office: re/max elite
MLS#:1038019
Source:FL_SPACE
Price summary
- Price:$1,899,999
- Price per sq. ft.:$310.15
- Monthly HOA dues:$318
About this home
Don't miss this RARE GRAND CANAL OPPORTUNITY! One of a select few homes commanding a premier position on the Grand Canal's wide open Turn Basin, offering supreme canal privacy and unmatched water views, dolphins, manatees, birdlife and fishing. Extensive shaded patio runs the full width of the home alongside the large pool with unobstructed views of canal life. An entertaining haven. Downstairs has 4 versatile open plan living areas and kitchen, all with canal views. Situated privately at one end, is a large bedroom with own entrance & bathroom opposite, perfect for guests. There is a bonus room too, ideal for office, teen hangout, TV room, gym, or 6th bedroom. Upstairs: 4 bedrooms & convenient laundry. Sweeping Owner's Suite is privately positioned at one end of the home. Primary +2 bedrooms lead to newly installed wood decks & gorgeous views! Boaters' paradise includes a covered boat dock with electric lift. Close access to main river. Don't live ON the water, Live WITH it, HERE!
Contact an agent
Home facts
- Year built:1989
- Listing ID #:1038019
- Added:355 day(s) ago
Rooms and interior
- Bedrooms:5
- Total bathrooms:5
- Full bathrooms:4
- Half bathrooms:1
- Living area:4,834 sq. ft.
Heating and cooling
- Cooling:Electric
- Heating:Central, Electric, Heat Pump
Structure and exterior
- Year built:1989
- Building area:4,834 sq. ft.
- Lot area:0.47 Acres
Schools
- High school:Satellite
- Middle school:DeLaura
- Elementary school:Sea Park
Utilities
- Sewer:Public Sewer
Finances and disclosures
- Price:$1,899,999
- Price per sq. ft.:$310.15
- Tax amount:$11,265 (2024)
New listings near 124 Lanternback Island Drive
- New
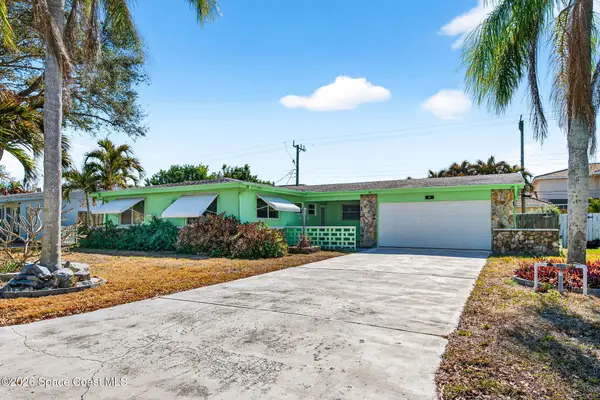 $374,900Active3 beds 2 baths1,291 sq. ft.
$374,900Active3 beds 2 baths1,291 sq. ft.332 Polaris Drive, Satellite Beach, FL 32937
MLS# 1069084Listed by: COLDWELL BANKER PARADISE - New
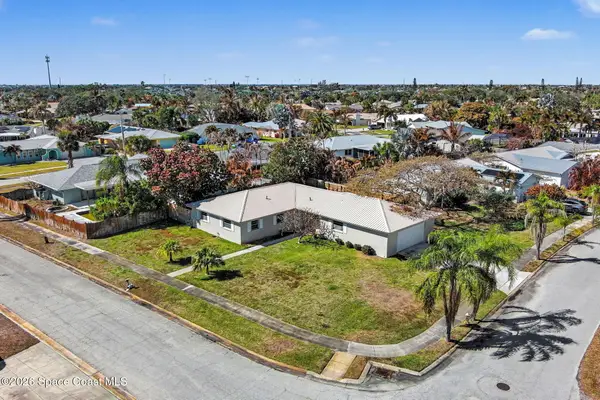 $515,000Active3 beds 2 baths1,610 sq. ft.
$515,000Active3 beds 2 baths1,610 sq. ft.400 Maria Drive, Satellite Beach, FL 32937
MLS# 1069052Listed by: CENTURY 21 OCEAN - New
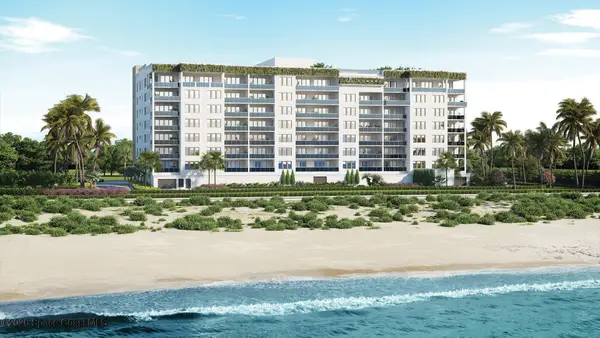 $1,568,000Active3 beds 4 baths3,078 sq. ft.
$1,568,000Active3 beds 4 baths3,078 sq. ft.604 Highway A1a #501, Satellite Beach, FL 32937
MLS# 1069042Listed by: ONE SOTHEBY'S INTERNATIONAL - New
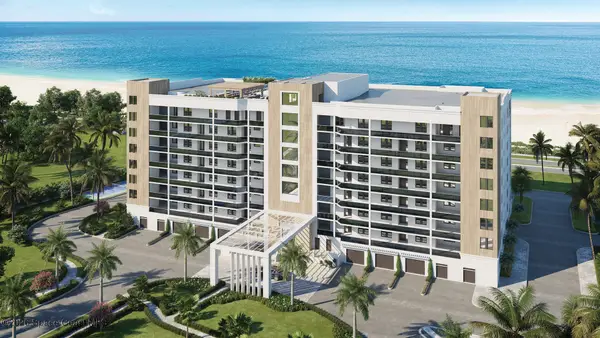 $1,427,000Active3 beds 4 baths3,018 sq. ft.
$1,427,000Active3 beds 4 baths3,018 sq. ft.604 Highway A1a #300, Satellite Beach, FL 32937
MLS# 1069043Listed by: ONE SOTHEBY'S INTERNATIONAL - New
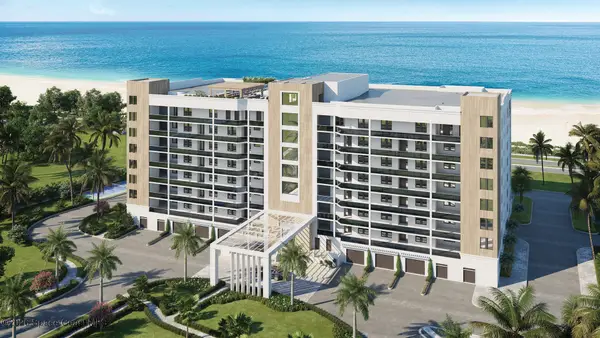 $1,232,900Active3 beds 4 baths2,542 sq. ft.
$1,232,900Active3 beds 4 baths2,542 sq. ft.604 Highway A1a Highway #603, Satellite Beach, FL 32937
MLS# 1069026Listed by: ONE SOTHEBY'S INTERNATIONAL - New
 $2,256,900Active4 beds 5 baths3,712 sq. ft.
$2,256,900Active4 beds 5 baths3,712 sq. ft.604 Highway A1a Highway #706, Satellite Beach, FL 32937
MLS# 1068963Listed by: ONE SOTHEBY'S INTERNATIONAL - New
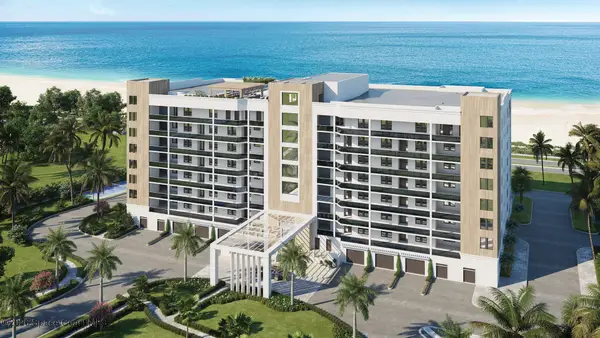 $1,881,000Active3 beds 4 baths3,018 sq. ft.
$1,881,000Active3 beds 4 baths3,018 sq. ft.604 Highway A1a Highway #700, Satellite Beach, FL 32937
MLS# 1068964Listed by: ONE SOTHEBY'S INTERNATIONAL 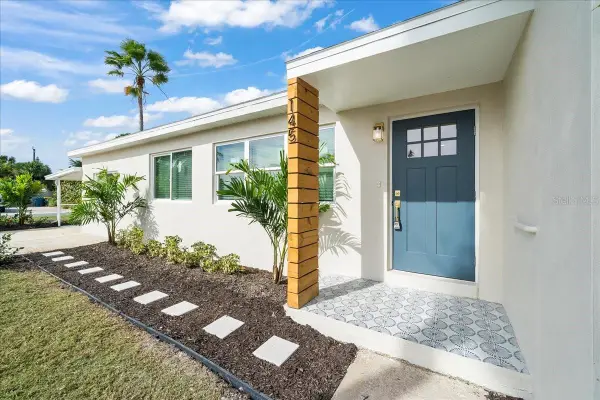 $533,500Pending3 beds 2 baths1,196 sq. ft.
$533,500Pending3 beds 2 baths1,196 sq. ft.145 SE 3rd Street, SATELLITE BEACH, FL 32937
MLS# O6380787Listed by: FLA REAL ESTATE SERVICES- New
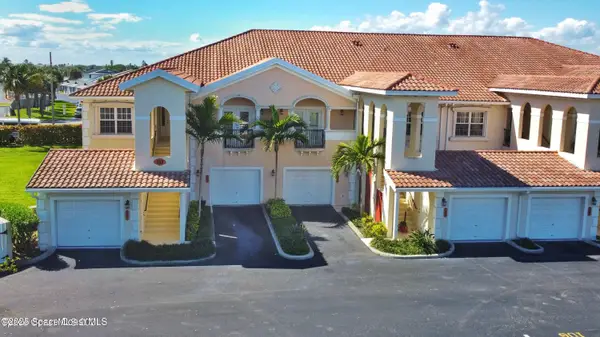 $429,000Active3 beds 2 baths2,116 sq. ft.
$429,000Active3 beds 2 baths2,116 sq. ft.117 Lancha Circle #201, Satellite Beach, FL 32937
MLS# 1068901Listed by: RE/MAX AEROSPACE REALTY - Open Sat, 10am to 12pmNew
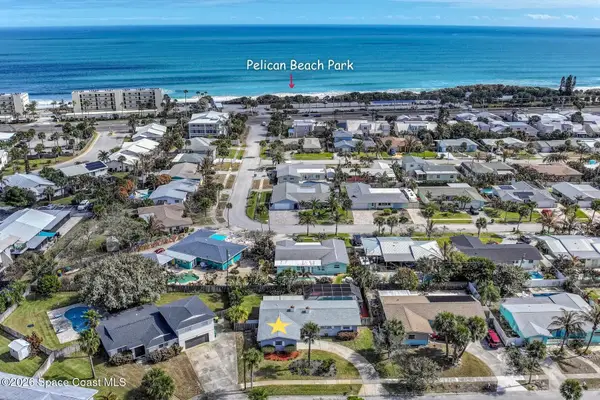 $539,000Active3 beds 2 baths1,452 sq. ft.
$539,000Active3 beds 2 baths1,452 sq. ft.110 Maple Drive, Satellite Beach, FL 32937
MLS# 1068870Listed by: RE/MAX ALTERNATIVE REALTY

