484 Lanternback Island Drive, Satellite Beach, FL 32937
Local realty services provided by:Better Homes and Gardens Real Estate Star
484 Lanternback Island Drive,Satellite Beach, FL 32937
$2,155,000
- 5 Beds
- 5 Baths
- 4,913 sq. ft.
- Single family
- Active
Listed by: diana l roca
Office: coldwell banker realty
MLS#:1053096
Source:FL_SPACE
Price summary
- Price:$2,155,000
- Price per sq. ft.:$438.63
- Monthly HOA dues:$355
About this home
Experience coastal luxury in the exclusive gated community of Tortoise Island. This stunning waterfront estate sits directly on the Banana River with a private dock and heated saltwater pool—perfect for enjoying Florida's sun-soaked lifestyle. With over 4,900 sq ft of living space, this home features a gourmet kitchen, two fireplaces, a spacious open floor plan, and a downstairs en-suite. Elegant details include travertine floors, tray ceilings, and crown molding. Recent upgrades include a new metal roof (2023), hot water heater (2023), garage door (2022), 2 downstairs HVAC (2023), and upstairs HVAC (2024). Enjoy serene river views from the large, covered patio, ideal for entertaining. Just minutes from the beach, this home is coastal living at its finest. Community amenities include a pool, tennis courts, fitness center, boat dock and slip, and playground. A rare riverfront gem in one of the area's most prestigious neighborhoods.
Contact an agent
Home facts
- Year built:1987
- Listing ID #:1053096
- Added:198 day(s) ago
Rooms and interior
- Bedrooms:5
- Total bathrooms:5
- Full bathrooms:4
- Half bathrooms:1
- Living area:4,913 sq. ft.
Heating and cooling
- Cooling:Electric, Zoned
- Heating:Central, Electric
Structure and exterior
- Year built:1987
- Building area:4,913 sq. ft.
- Lot area:0.41 Acres
Schools
- High school:Satellite
- Middle school:DeLaura
- Elementary school:Sea Park
Utilities
- Sewer:Public Sewer
Finances and disclosures
- Price:$2,155,000
- Price per sq. ft.:$438.63
- Tax amount:$14,629 (2023)
New listings near 484 Lanternback Island Drive
- New
 $1,346,000Active2 beds 4 baths3,015 sq. ft.
$1,346,000Active2 beds 4 baths3,015 sq. ft.604 Jimmy Buffett Memorial Highway #402, Satellite Beach, FL 32937
MLS# 1069389Listed by: ONE SOTHEBY'S INTERNATIONAL - New
 $1,662,000Active3 beds 4 baths3,210 sq. ft.
$1,662,000Active3 beds 4 baths3,210 sq. ft.604 Jimmy Buffett Memorial Highway #704, Satellite Beach, FL 32937
MLS# 1069390Listed by: ONE SOTHEBY'S INTERNATIONAL - New
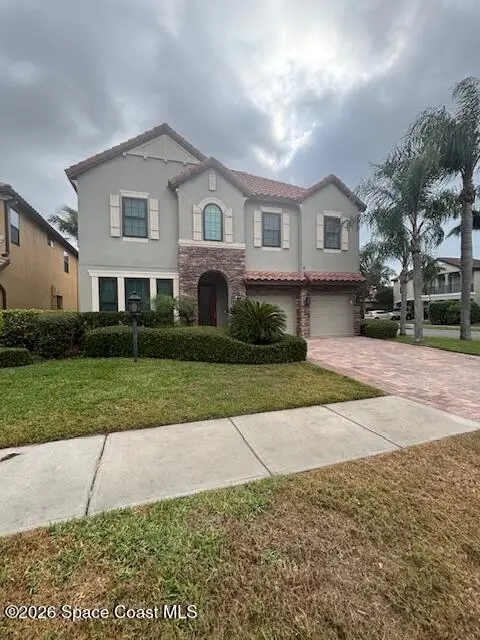 $734,500Active4 beds 4 baths3,155 sq. ft.
$734,500Active4 beds 4 baths3,155 sq. ft.685 Mission Bay Drive, Satellite Beach, FL 32937
MLS# 1067660Listed by: GRAND STAR REALTY OF BREVARD - New
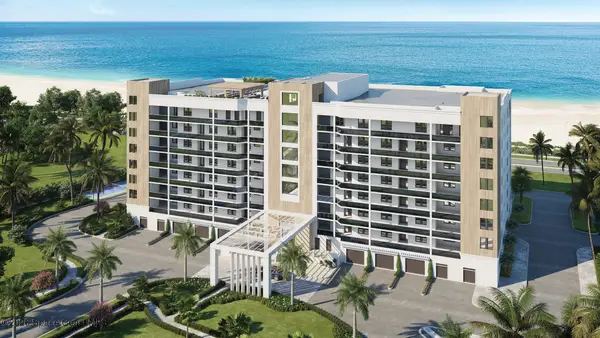 $1,028,000Active2 beds 3 baths2,621 sq. ft.
$1,028,000Active2 beds 3 baths2,621 sq. ft.604 Highway A1a Highway #305, Satellite Beach, FL 32937
MLS# 1069266Listed by: ONE SOTHEBY'S INTERNATIONAL - Open Sat, 11am to 1pmNew
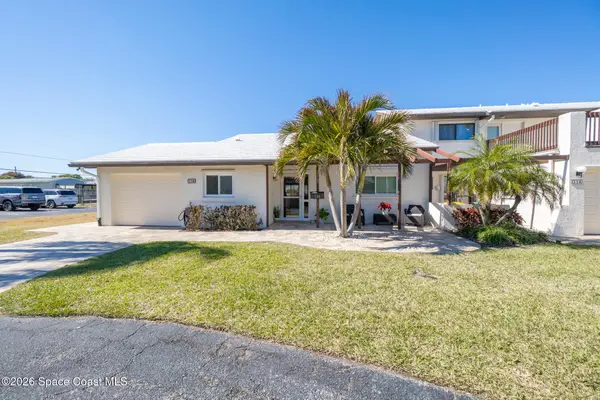 $424,900Active2 beds 2 baths1,484 sq. ft.
$424,900Active2 beds 2 baths1,484 sq. ft.118 Skyline Circle, Satellite Beach, FL 32937
MLS# 1069188Listed by: LIVE LOCAL PROPERTIES - Open Sat, 12 to 3pmNew
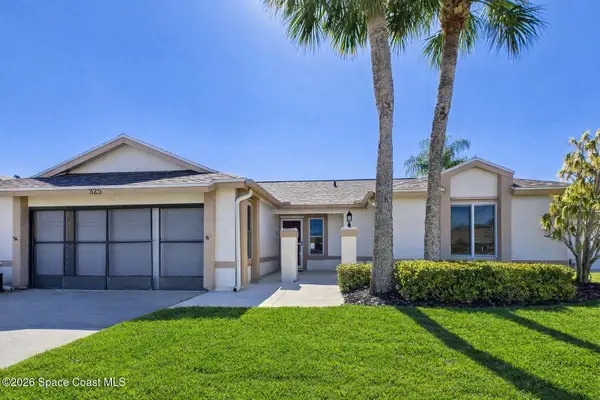 $435,000Active3 beds 2 baths1,538 sq. ft.
$435,000Active3 beds 2 baths1,538 sq. ft.325 Country Walk Street, Satellite Beach, FL 32937
MLS# 1069078Listed by: RELENTLESS REAL ESTATE CO. - New
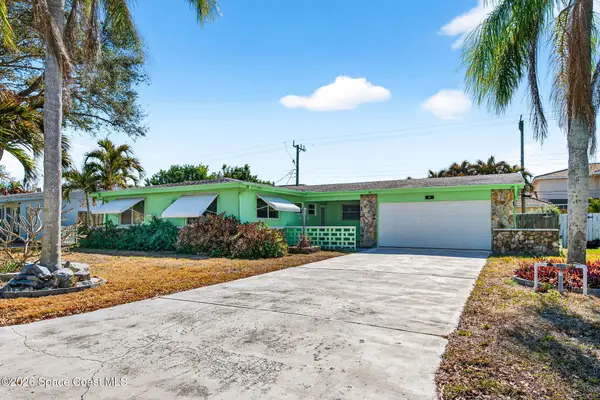 $374,900Active3 beds 2 baths1,291 sq. ft.
$374,900Active3 beds 2 baths1,291 sq. ft.332 Polaris Drive, Satellite Beach, FL 32937
MLS# 1069084Listed by: COLDWELL BANKER PARADISE - New
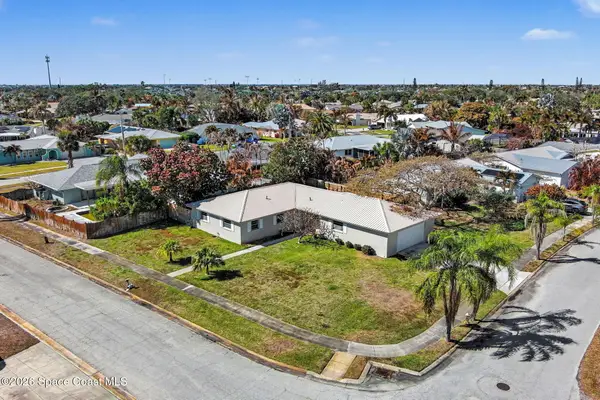 $515,000Active3 beds 2 baths1,610 sq. ft.
$515,000Active3 beds 2 baths1,610 sq. ft.400 Maria Drive, Satellite Beach, FL 32937
MLS# 1069052Listed by: CENTURY 21 OCEAN - New
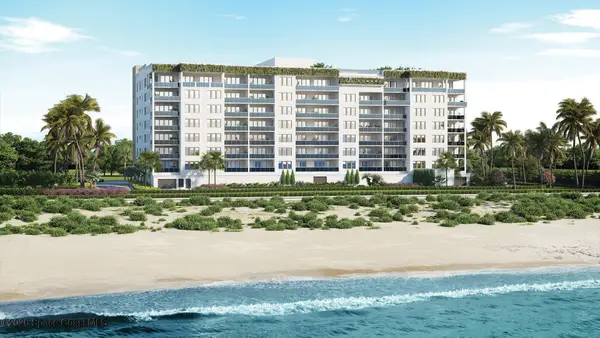 $1,568,000Active3 beds 4 baths3,078 sq. ft.
$1,568,000Active3 beds 4 baths3,078 sq. ft.604 Highway A1a #501, Satellite Beach, FL 32937
MLS# 1069042Listed by: ONE SOTHEBY'S INTERNATIONAL - New
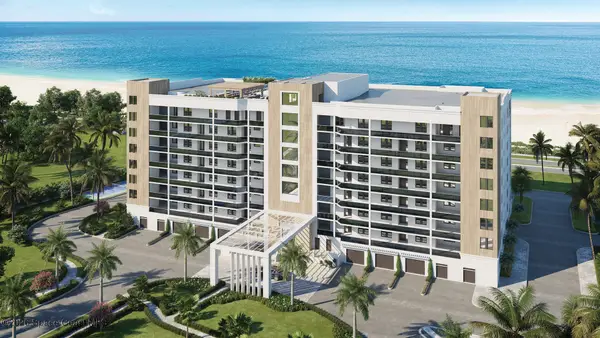 $1,427,000Active3 beds 4 baths3,018 sq. ft.
$1,427,000Active3 beds 4 baths3,018 sq. ft.604 Highway A1a #300, Satellite Beach, FL 32937
MLS# 1069043Listed by: ONE SOTHEBY'S INTERNATIONAL

