100 Harper Pl, Satsuma, FL 32189
Local realty services provided by:Better Homes and Gardens Real Estate Synergy
100 Harper Pl,Satsuma, FL 32189
$199,900
- 3 Beds
- 2 Baths
- 1,512 sq. ft.
- Mobile / Manufactured
- Active
Listed by: deann boyles
Office: watson realty corp (a1a)
MLS#:253988
Source:FL_SASJCBR
Price summary
- Price:$199,900
- Price per sq. ft.:$132.21
About this home
Nestled on a sprawling 2-acre corner lot, this immaculately kept, 3 bdrm 2 bath charming, manufactured home awaits its next lucky owner! This desireable split floor plan is ideal for both privacy and entertaining. As you step inside, you're greeted by a spacious open concept living area complete with a wood burning fireplace. The kitchen includes an eat-in bar for two and a dining area with sliding glass doors that lead out to the large, covered back deck (12x10), providing a perfect space for outdoor dining or simply enjoying the peaceful surroundings. The generously sized primary suite offers an expansive layout, complemented by an en-suite bath featuring a jetted tub and a newly installed Bathfitter walk-in shower. The two guest bedrooms are both equipped with walk-in closets, providing plenty of storage space. Outside, the property is fully fenced for privacy and security, with two gates for easy access.
Contact an agent
Home facts
- Year built:1999
- Listing ID #:253988
- Added:167 day(s) ago
- Updated:August 26, 2025 at 02:58 PM
Rooms and interior
- Bedrooms:3
- Total bathrooms:2
- Full bathrooms:2
- Living area:1,512 sq. ft.
Heating and cooling
- Cooling:Central, Electric
- Heating:Central, Electric
Structure and exterior
- Roof:Metal
- Year built:1999
- Building area:1,512 sq. ft.
- Lot area:2.08 Acres
Schools
- High school:Crescent City
- Middle school:Crescent City
- Elementary school:Browning-Pearce
Utilities
- Water:Private, Well
- Sewer:Septic
Finances and disclosures
- Price:$199,900
- Price per sq. ft.:$132.21
- Tax amount:$657
New listings near 100 Harper Pl
- New
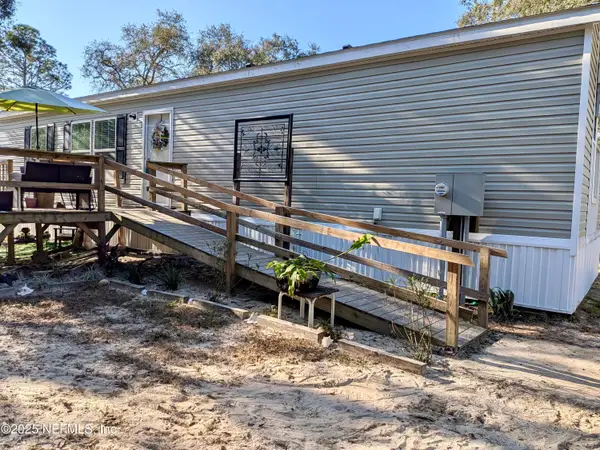 $189,900Active3 beds 2 baths1,140 sq. ft.
$189,900Active3 beds 2 baths1,140 sq. ft.106 Lake Circle, Satsuma, FL 32189
MLS# 2121879Listed by: COLDWELL BANKER BEN BATES INC - New
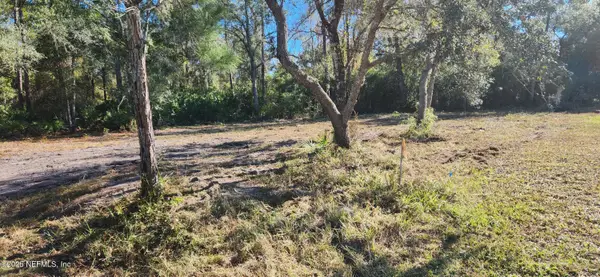 $19,900Active0.23 Acres
$19,900Active0.23 Acres213 Breezeway Avenue, Satsuma, FL 32189
MLS# 2121564Listed by: BARBARA RENEE WHITE, BROKER - New
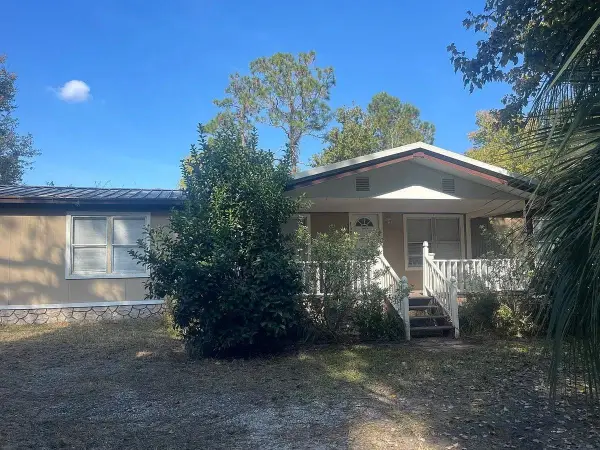 $5,000Active3 beds 2 baths1,440 sq. ft.
$5,000Active3 beds 2 baths1,440 sq. ft.108 Pineshore Drive, Other Florida, FL 32189
MLS# 393960Listed by: JAMIE L BOONE LLC 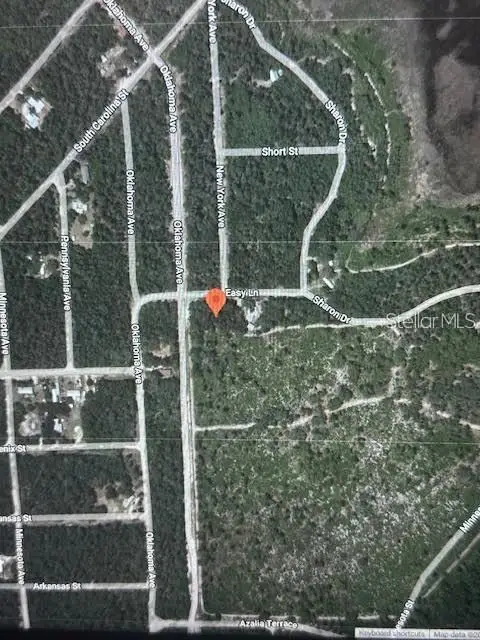 $10,000Active0.21 Acres
$10,000Active0.21 Acres107 Easy Lane, SATSUMA, FL 32189
MLS# FC314562Listed by: APEX REALTY LLC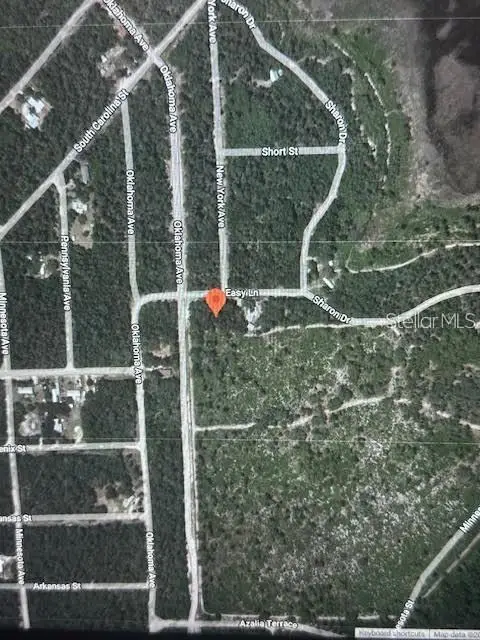 $10,000Active0.22 Acres
$10,000Active0.22 Acres105 Easy Lane, SATSUMA, FL 32189
MLS# FC314561Listed by: APEX REALTY LLC $9,500Active0.23 Acres
$9,500Active0.23 Acres409 Incline Road, Satsuma, FL 32189
MLS# 2120613Listed by: LANTERN REALTY, LLC. $9,500Active0.23 Acres
$9,500Active0.23 Acres411 Incline Road, Satsuma, FL 32189
MLS# 2120614Listed by: LANTERN REALTY, LLC. $14,900Active0.31 Acres
$14,900Active0.31 Acres00 Bream Drive, Satsuma, FL 32189
MLS# 2120092Listed by: IHEART REALTY INC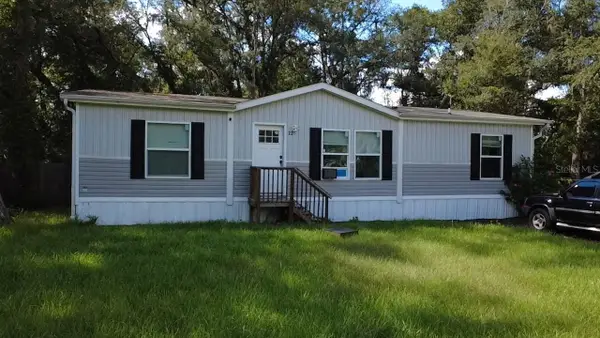 $254,900Active3 beds 2 baths1,296 sq. ft.
$254,900Active3 beds 2 baths1,296 sq. ft.231 Tropic Avenue, SATSUMA, FL 32189
MLS# O6364930Listed by: EXP REALTY LLC $217,800Active3 beds 2 baths1,352 sq. ft.
$217,800Active3 beds 2 baths1,352 sq. ft.100 Waterway Avenue, Satsuma, FL 32189
MLS# 2119986Listed by: COLDWELL BANKER BEN BATES INC
