102 Pine Lake Dr, Satsuma, FL 32189
Local realty services provided by:Better Homes and Gardens Real Estate Thomas Group
102 Pine Lake Dr,Satsuma, FL 32189
$229,000
- 3 Beds
- 2 Baths
- 1,512 sq. ft.
- Mobile / Manufactured
- Active
Listed by: deann boyles
Office: watson realty corp (a1a)
MLS#:254436
Source:FL_SASJCBR
Price summary
- Price:$229,000
- Price per sq. ft.:$151.46
- Monthly HOA dues:$75
About this home
Embrace the Florida Lifestyle in St Johns River Estates! Welcome to this beautiful, nearly-new 2022 Champion Manufactured Home, nestled in the peaceful, established Bayou Club - an exclusive (18+) community perfect for river enthusiasts.This spacious 3 bdrm, 2 bath home offers a thoughtfully designed split floor plan for privacy and comfort. Two generously sized guest bedrooms with walk-closets are separated from the expansive living room and modern kitchen/dining combo. The large primary bedroom is a true retreat with its own en-suite bath and walk-in closet. The well-maintained community offers low HOA fees and unparalleled amenities, including: a fishing dock/pier, private boat launch & slips, secured storage area, RV/Boat parking, golf cart trail, community clubhouse and pool. Located in Satsuma, on Murphy's creek, leading to the St Johns River (reknowned as "The Bass Capital of the World"), this community combines peaceful living with access to nature/outdoor adventures!!
Contact an agent
Home facts
- Year built:2022
- Listing ID #:254436
- Added:198 day(s) ago
- Updated:August 15, 2025 at 03:05 PM
Rooms and interior
- Bedrooms:3
- Total bathrooms:2
- Full bathrooms:2
- Living area:1,512 sq. ft.
Heating and cooling
- Cooling:Central, Electric
- Heating:Central, Electric
Structure and exterior
- Roof:Shingle
- Year built:2022
- Building area:1,512 sq. ft.
- Lot area:0.15 Acres
Schools
- High school:Crescent City
- Middle school:Crescent City
- Elementary school:Browning-Pearce
Utilities
- Water:Private
Finances and disclosures
- Price:$229,000
- Price per sq. ft.:$151.46
- Tax amount:$2,043
New listings near 102 Pine Lake Dr
- New
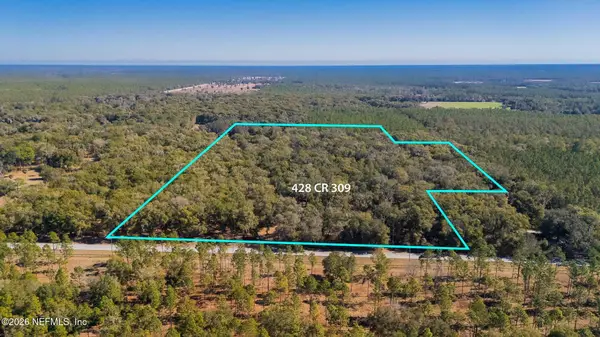 $340,000Active15.55 Acres
$340,000Active15.55 Acres432 County Road 309, Satsuma, FL 32189
MLS# 2129608Listed by: WATSON REALTY CORP - New
 $160,000Active11.59 Acres
$160,000Active11.59 Acres00 S River Road, Vernon, FL 32462
MLS# 785058Listed by: SOUTHERN WAY REALTY, INC. - New
 $7,900Active0.24 Acres
$7,900Active0.24 Acres206 Tall Pine Trail, SATSUMA, FL 32189
MLS# FC316044Listed by: FLORIDA BEACHES REAL ESTATE - New
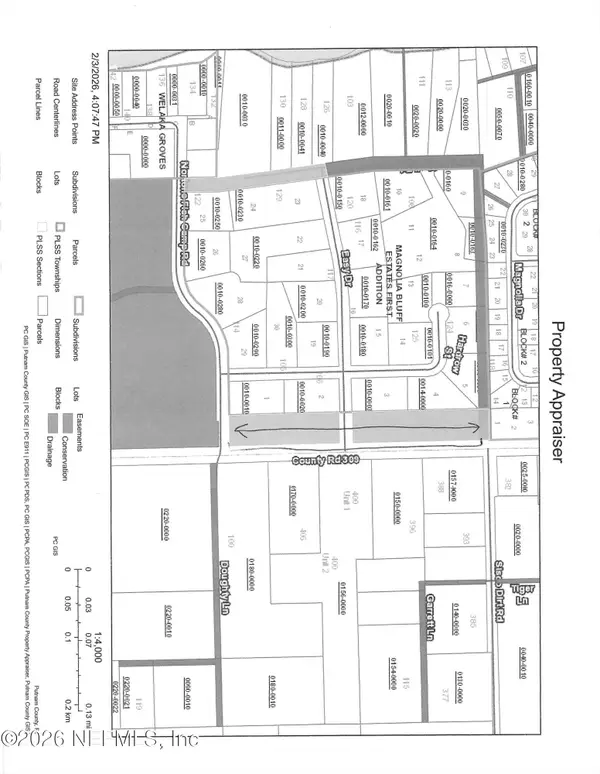 $255,000Active5.2 Acres
$255,000Active5.2 AcresLOT 1 309, Satsuma, FL 32189
MLS# 2129433Listed by: MAXREV, LLC - New
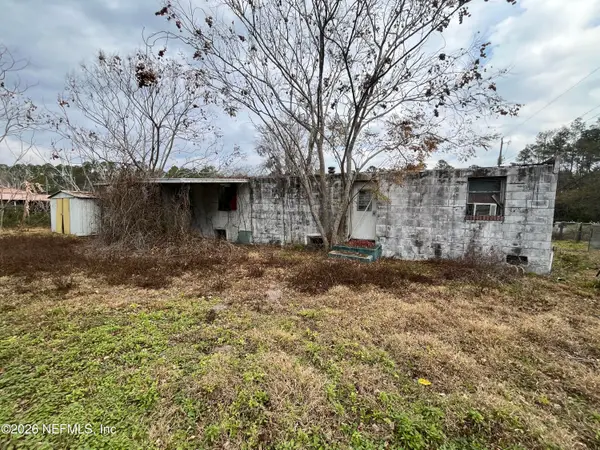 $95,000Active1 beds 1 baths806 sq. ft.
$95,000Active1 beds 1 baths806 sq. ft.111 Walt Lane, Satsuma, FL 32189
MLS# 2129193Listed by: COLDWELL BANKER BEN BATES INC - New
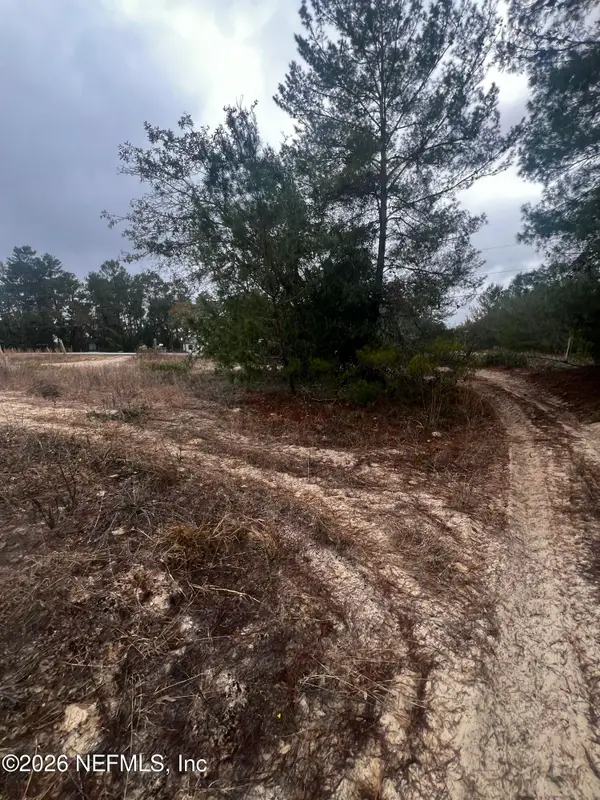 $7,900Active0.24 Acres
$7,900Active0.24 Acres226 Ridge Road, Satsuma, FL 32189
MLS# 2128793Listed by: KELLER WILLIAMS JACKSONVILLE - New
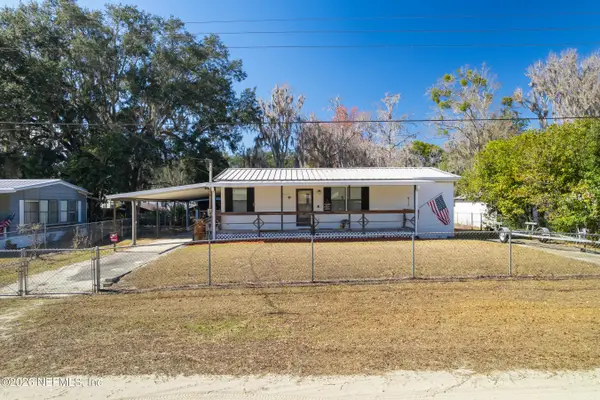 $294,900Active3 beds 2 baths1,210 sq. ft.
$294,900Active3 beds 2 baths1,210 sq. ft.117 Jill Lane, Satsuma, FL 32189
MLS# 2128704Listed by: COLDWELL BANKER BEN BATES INC - New
 $145,000Active2 beds 1 baths510 sq. ft.
$145,000Active2 beds 1 baths510 sq. ft.118 Creekside Road, SATSUMA, FL 32189
MLS# O6379594Listed by: NEXTHOME DIAMOND PROPERTIES - New
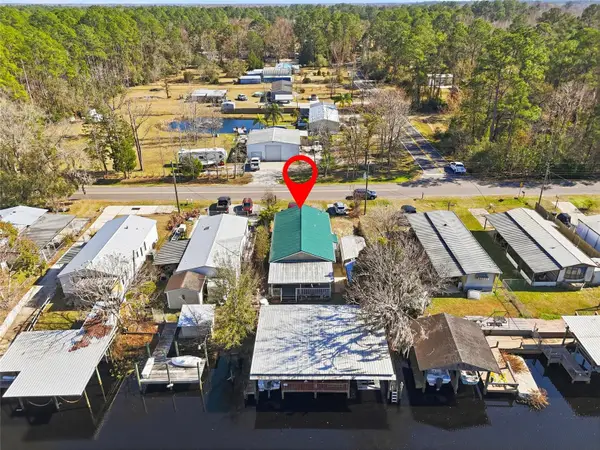 $290,000Active2 beds 2 baths1,149 sq. ft.
$290,000Active2 beds 2 baths1,149 sq. ft.123 Walt Lane, SATSUMA, FL 32189
MLS# GC537228Listed by: REAL BROKER, LLC  $99,000Pending2 beds 1 baths1,032 sq. ft.
$99,000Pending2 beds 1 baths1,032 sq. ft.110 Shady Lane, SATSUMA, FL 32189
MLS# FC315847Listed by: 3 DOT REALTY LLC

