111 Hoover Ln, Satsuma, FL 32189
Local realty services provided by:Better Homes and Gardens Real Estate Synergy
111 Hoover Ln,Satsuma, FL 32189
$154,000
- 3 Beds
- 2 Baths
- 1,152 sq. ft.
- Mobile / Manufactured
- Active
Listed by: katherine deleo, jeffrey septer
Office: century 21 st augustine properties
MLS#:252472
Source:FL_SASJCBR
Price summary
- Price:$154,000
- Price per sq. ft.:$133.68
About this home
Welcome to 111 Hoover Lane—a spacious and inviting home nestled in a quiet Satsuma neighborhood just off the St. Johns River. This property is tucked away on a huge corner lot, offering an abundance of outdoor space, privacy, and mature greenery that creates a peaceful, park-like setting. Whether you're dreaming of lush gardens, outdoor entertaining areas, or adding a future workshop or garage, this property has room to grow. NO HOA means you have the freedom to make it your own without the restrictions. A small shed on the property adds extra storage convenience and is included with the sale. Inside, you'll find a comfortable and functional layout featuring a traditional living area, a practical kitchen, and two well-sized bedrooms. The home also includes a versatile bonus room with built-in shelving and storage, perfect for use as a third bedroom, office, or creative studio—truly flexible space to fit your lifestyle. Updates throughout include new flooring in the kitchen, dining area, bathrooms, and Bedroom 2, along with brand new light fixtures that brighten every room. The kitchen is equipped with all appliances (minus the dishwasher), and includes a brand-new stove, ready for your next home-cooked meal. As a resident, you’ll enjoy private neighborhood access to a boat ramp just one block away, offering direct entry to the beautiful St. Johns River that is ideal for year-round boating, fishing, and water recreation. Whether you're looking for your primary residence, a peaceful retreat, or an investment opportunity, this home delivers value, space, and access to Florida’s natural beauty. Don’t miss the opportunity to own this unique and welcoming property!
Contact an agent
Home facts
- Year built:1979
- Listing ID #:252472
- Added:295 day(s) ago
- Updated:September 08, 2025 at 01:13 PM
Rooms and interior
- Bedrooms:3
- Total bathrooms:2
- Full bathrooms:2
- Living area:1,152 sq. ft.
Heating and cooling
- Cooling:Central, Electric
- Heating:Central, Electric
Structure and exterior
- Roof:Metal
- Year built:1979
- Building area:1,152 sq. ft.
- Lot area:0.24 Acres
Schools
- High school:Crescent City
- Middle school:Miller Intermediate
- Elementary school:Browning-Pearce
Utilities
- Water:County
- Sewer:Septic
Finances and disclosures
- Price:$154,000
- Price per sq. ft.:$133.68
- Tax amount:$1,450
New listings near 111 Hoover Ln
- New
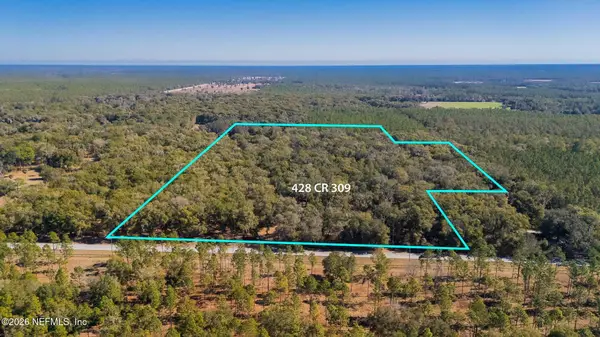 $340,000Active15.55 Acres
$340,000Active15.55 Acres432 County Road 309, Satsuma, FL 32189
MLS# 2129608Listed by: WATSON REALTY CORP - New
 $160,000Active11.59 Acres
$160,000Active11.59 Acres00 S River Road, Vernon, FL 32462
MLS# 785058Listed by: SOUTHERN WAY REALTY, INC. - New
 $7,900Active0.24 Acres
$7,900Active0.24 Acres206 Tall Pine Trail, SATSUMA, FL 32189
MLS# FC316044Listed by: FLORIDA BEACHES REAL ESTATE - New
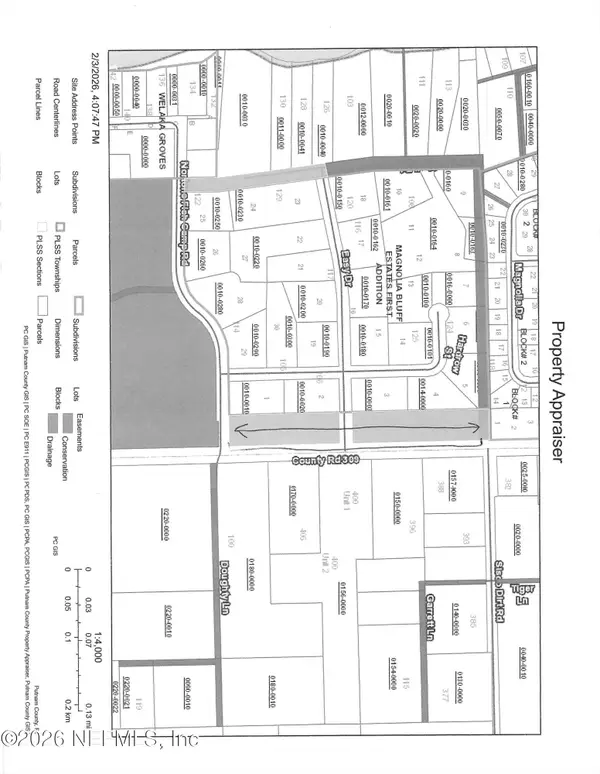 $255,000Active5.2 Acres
$255,000Active5.2 AcresLOT 1 309, Satsuma, FL 32189
MLS# 2129433Listed by: MAXREV, LLC - New
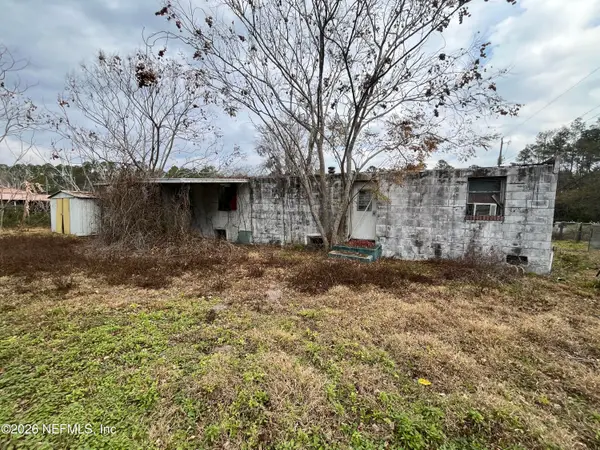 $95,000Active1 beds 1 baths806 sq. ft.
$95,000Active1 beds 1 baths806 sq. ft.111 Walt Lane, Satsuma, FL 32189
MLS# 2129193Listed by: COLDWELL BANKER BEN BATES INC - New
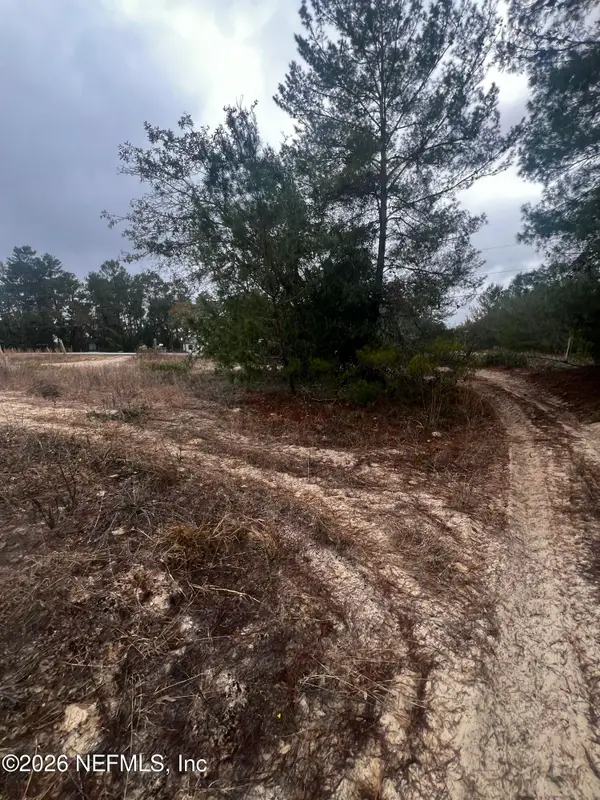 $7,900Active0.24 Acres
$7,900Active0.24 Acres226 Ridge Road, Satsuma, FL 32189
MLS# 2128793Listed by: KELLER WILLIAMS JACKSONVILLE - New
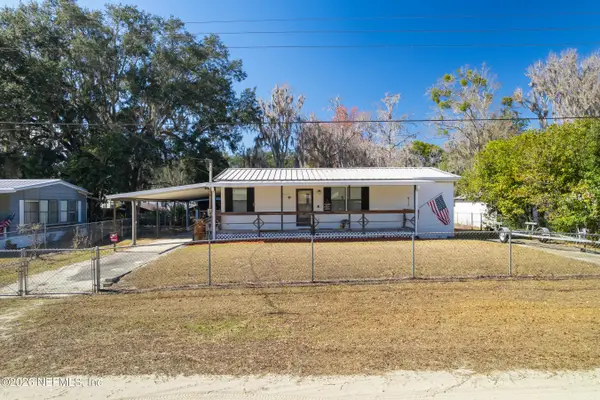 $294,900Active3 beds 2 baths1,210 sq. ft.
$294,900Active3 beds 2 baths1,210 sq. ft.117 Jill Lane, Satsuma, FL 32189
MLS# 2128704Listed by: COLDWELL BANKER BEN BATES INC - New
 $145,000Active2 beds 1 baths510 sq. ft.
$145,000Active2 beds 1 baths510 sq. ft.118 Creekside Road, SATSUMA, FL 32189
MLS# O6379594Listed by: NEXTHOME DIAMOND PROPERTIES - New
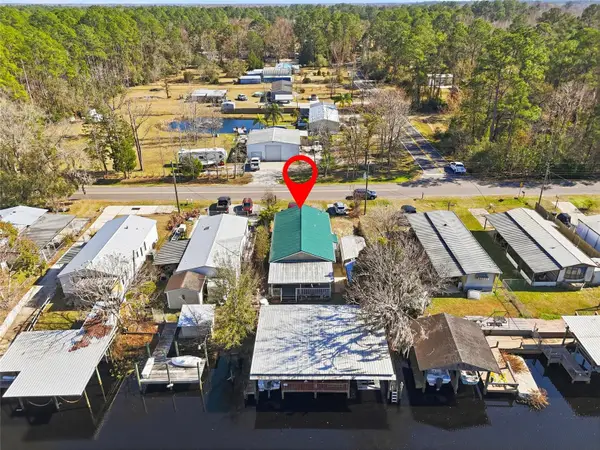 $290,000Active2 beds 2 baths1,149 sq. ft.
$290,000Active2 beds 2 baths1,149 sq. ft.123 Walt Lane, SATSUMA, FL 32189
MLS# GC537228Listed by: REAL BROKER, LLC  $99,000Pending2 beds 1 baths1,032 sq. ft.
$99,000Pending2 beds 1 baths1,032 sq. ft.110 Shady Lane, SATSUMA, FL 32189
MLS# FC315847Listed by: 3 DOT REALTY LLC

